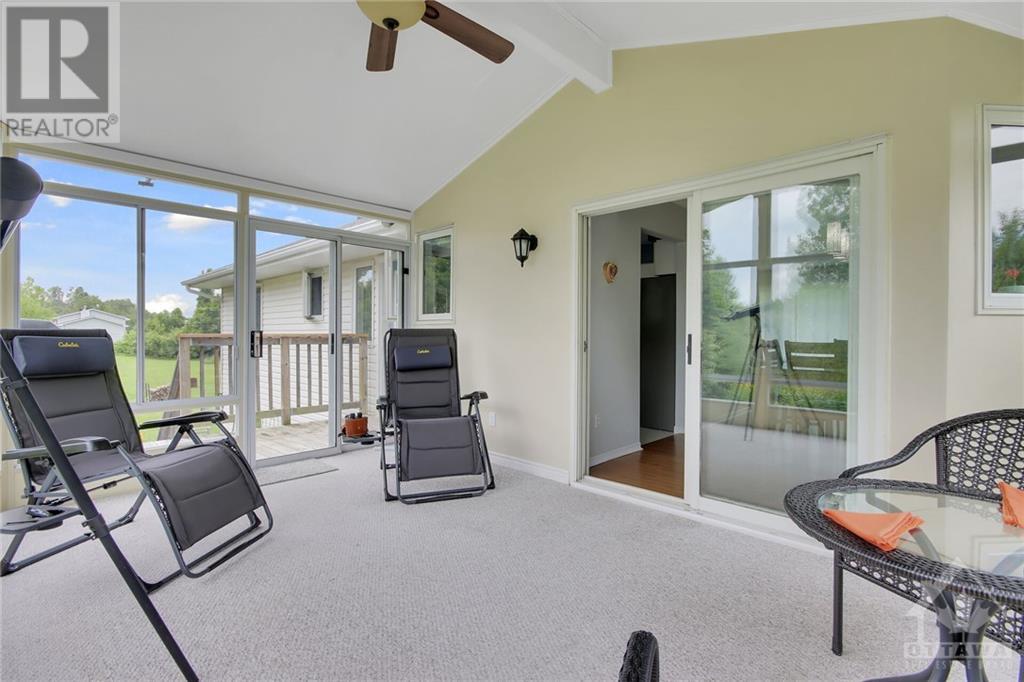3 Bedroom 2 Bathroom
Raised Ranch Central Air Conditioning, Air Exchanger Forced Air Acreage
$736,000
Welcome to your dream home! This charming single-family residence offers 3 bedrooms and 2 bathrooms, perfect for a growing family or those looking to downsize in style or any entrepreneur looking to expand their business operations. Nestled on nearly 3 acres of lush, private land, you'll enjoy the peace and tranquility of country living that is only 10 minutes away from Richmond. The spacious, open-concept living area is filled with natural light. The fully renovated 3-season sunroom is a highlight, providing the perfect spot to relax and enjoy the changing seasons. The kitchen features modern appliances and ample counter space, ideal for preparing family meals or entertaining guests. Downstairs, the massive rec room in the finished basement is perfect for a home theater, game room, or additional living space. The outbuilding with 120/240 service connected provides endless possibilities for hobbies or projects. Don’t miss out on this unique property, schedule your showing today! (id:49712)
Property Details
| MLS® Number | 1400452 |
| Property Type | Single Family |
| Neigbourhood | Dwyer Hill/Ashton |
| Features | Acreage, Automatic Garage Door Opener |
| Parking Space Total | 8 |
Building
| Bathroom Total | 2 |
| Bedrooms Above Ground | 3 |
| Bedrooms Total | 3 |
| Architectural Style | Raised Ranch |
| Basement Development | Finished |
| Basement Type | Full (finished) |
| Constructed Date | 1994 |
| Construction Style Attachment | Detached |
| Cooling Type | Central Air Conditioning, Air Exchanger |
| Exterior Finish | Siding |
| Flooring Type | Wall-to-wall Carpet, Hardwood, Tile |
| Foundation Type | Poured Concrete |
| Heating Fuel | Propane |
| Heating Type | Forced Air |
| Stories Total | 1 |
| Type | House |
| Utility Water | Drilled Well |
Parking
Land
| Acreage | Yes |
| Sewer | Septic System |
| Size Depth | 255 Ft |
| Size Frontage | 471 Ft |
| Size Irregular | 3 |
| Size Total | 3 Ac |
| Size Total Text | 3 Ac |
| Zoning Description | Ru |
Rooms
| Level | Type | Length | Width | Dimensions |
|---|
| Lower Level | Recreation Room | | | 23'0" x 15'6" |
| Lower Level | 4pc Bathroom | | | 7'10" x 6'7" |
| Lower Level | Laundry Room | | | 10'0" x 16'0" |
| Lower Level | Utility Room | | | 16'0" x 12'3" |
| Main Level | Living Room | | | 12'11" x 15'7" |
| Main Level | Dining Room | | | 8'7" x 13'4" |
| Main Level | Kitchen | | | 11'2" x 14'11" |
| Main Level | Sunroom | | | 15'2" x 10'8" |
| Main Level | Primary Bedroom | | | 11'0" x 11'11" |
| Main Level | Bedroom | | | 12'2" x 9'2" |
| Main Level | Bedroom | | | 12'0" x 9'3" |
| Main Level | 4pc Bathroom | | | 11'0" x 7'3" |
https://www.realtor.ca/real-estate/27178839/8736-purdy-road-ottawa-dwyer-hillashton




































