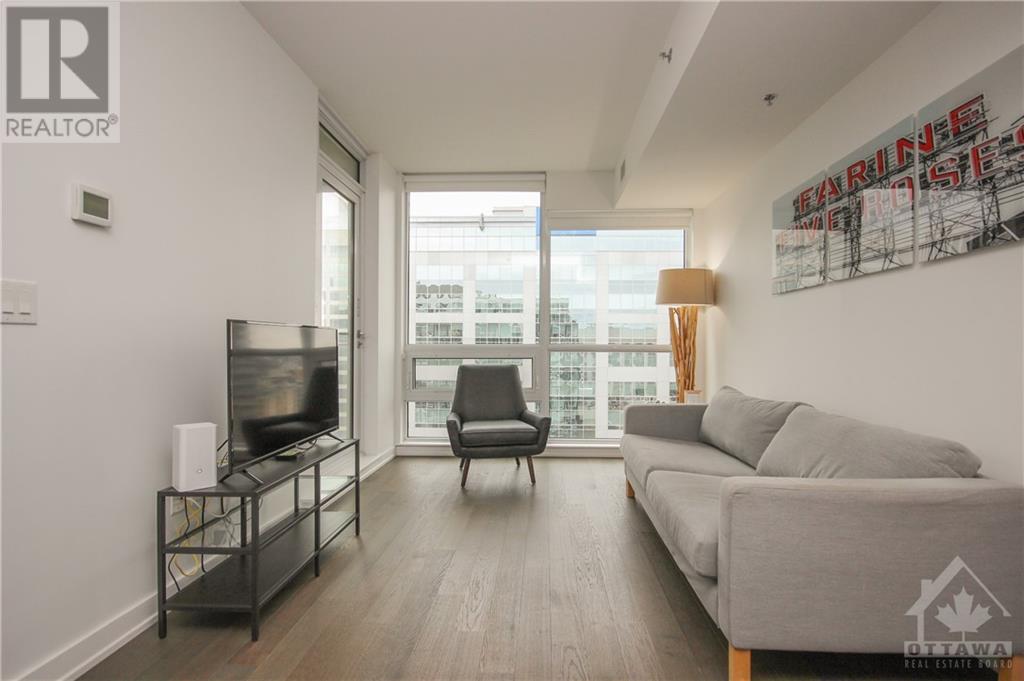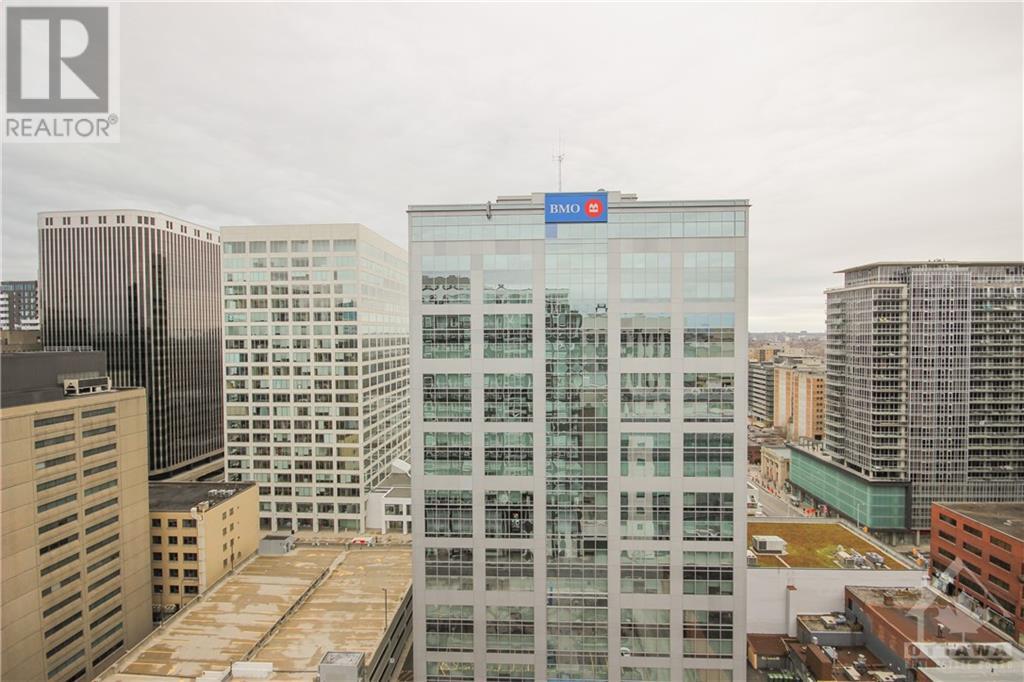199 Slater Street Unit#2008 Ottawa, Ontario K1P 0C8
$2,400 Monthly
Incredible opportunity to lease a trendy & spacious 1 Bedroom + Den condo in the heart of downtown Ottawa. This modern suite offers an open concept layout featuring high end finishes and an upscale kitchen equipped with stainless steel appliances, a built-in oven, and quartz countertops. This unit is loaded with natural lighting thanks to floor-to-ceiling windows and southern exposure. Hotel-like amenities are perfect for entertaining your friends & family and include and Exercise Centre w/ Exterior Terrace Featuring a Whirlpool, Theatre/Screening Room, Party/Dining Room, Billiards Room. Tons of amenities at your doorstep including LRT, shops and Restaurants. Available immediately for a minimum one year lease. Available as of September 1st, 2024 for a minimum 1 year lease. One underground parking space and storage locker included. All rental applications must include proof of income or letter of employment. Subject to credit and references check. No pets and non-smoking please. (id:49712)
Property Details
| MLS® Number | 1402579 |
| Property Type | Single Family |
| Neigbourhood | Centretown |
| Amenities Near By | Public Transit, Recreation Nearby, Shopping |
| Community Features | Adult Oriented |
| Features | Elevator, Balcony |
| Parking Space Total | 1 |
Building
| Bathroom Total | 1 |
| Bedrooms Above Ground | 1 |
| Bedrooms Total | 1 |
| Amenities | Party Room, Whirlpool, Laundry - In Suite, Exercise Centre |
| Appliances | Refrigerator, Oven - Built-in, Cooktop, Dishwasher, Dryer, Microwave Range Hood Combo, Stove, Washer, Blinds |
| Basement Development | Not Applicable |
| Basement Type | None (not Applicable) |
| Constructed Date | 2016 |
| Cooling Type | Heat Pump |
| Exterior Finish | Aluminum Siding, Stone, Concrete |
| Flooring Type | Hardwood, Tile |
| Heating Fuel | Natural Gas |
| Heating Type | Heat Pump |
| Stories Total | 1 |
| Type | Apartment |
| Utility Water | Municipal Water |
Parking
| Underground |
Land
| Acreage | No |
| Land Amenities | Public Transit, Recreation Nearby, Shopping |
| Sewer | Municipal Sewage System |
| Size Irregular | * Ft X * Ft |
| Size Total Text | * Ft X * Ft |
| Zoning Description | Residential |
Rooms
| Level | Type | Length | Width | Dimensions |
|---|---|---|---|---|
| Main Level | Den | 7'9" x 7'3" | ||
| Main Level | Primary Bedroom | 9'7" x 10'0" | ||
| Main Level | Living Room | 9'10" x 16'11" | ||
| Main Level | Kitchen | 12'9" x 11'1" |
https://www.realtor.ca/real-estate/27178837/199-slater-street-unit2008-ottawa-centretown

Salesperson
(613) 799-6894
www.justinmillette.com/
https://www.facebook.com/Justinmilletterealestate/
https://ca.linkedin.com/in/justinmillette
https://twitter.com/justmill89
292 Somerset Street West
Ottawa, Ontario K2P 0J6
(613) 422-8688
(613) 422-6200
ottawacentral.evrealestate.com/

Salesperson
(613) 864-4200
www.williamfillion.com/
https://www.facebook.com/wfillion1
www.linkedin.com/in/wfillion
https://twitter.com/wfillion1
292 Somerset Street West
Ottawa, Ontario K2P 0J6
(613) 422-8688
(613) 422-6200
ottawacentral.evrealestate.com/

































