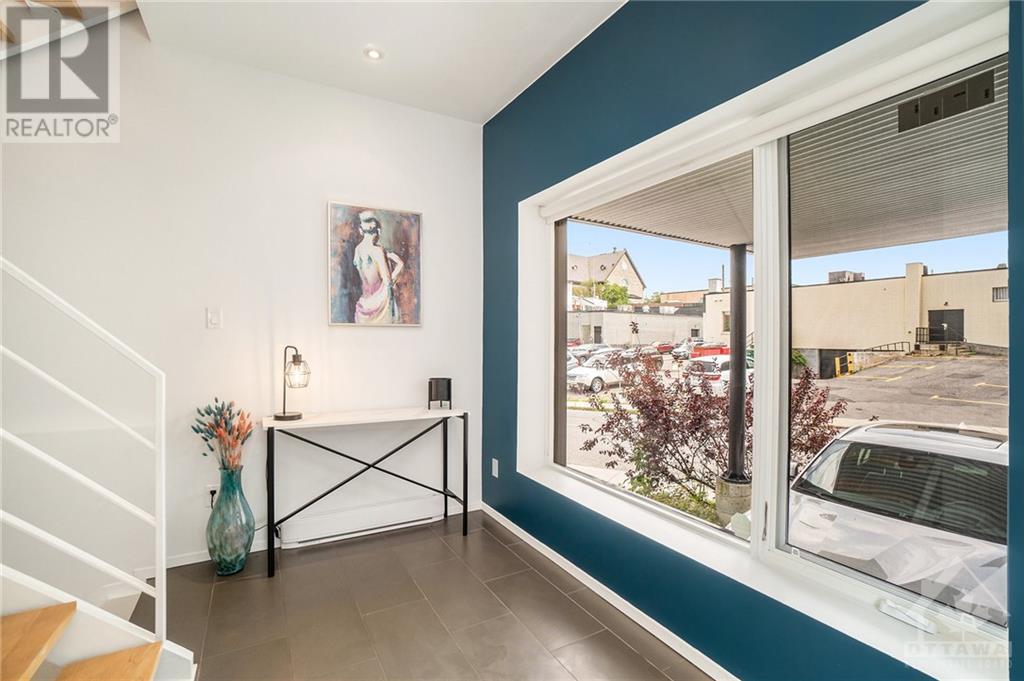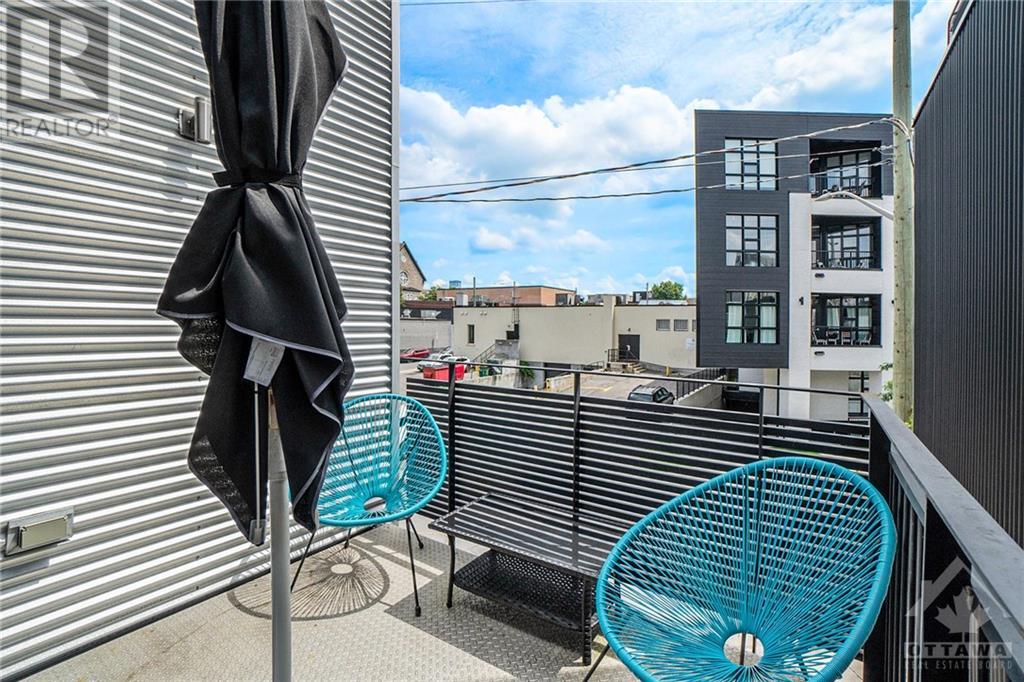121 Armstrong Street Unit#a Ottawa, Ontario K1Y 2V8
$599,999
Award-Winning Modern Gem in Vibrant Hintonburg - RARE opportunity for those looking to experience life w/ the vibrancy of Ottawa City-steps from Wellington-close to Westboro, Little Italy and Chinatown*Featured in the CANADIAN ARCHITECT MAGAZINE, & AWARD WINNING “HINTONBURG Six”*Inspired by modern urban European city living, this gem of a property offers open concepts, large floor to ceiling windows, perfect for sophisticated city dwellers who want the ultimate in cosmopolitan living. Features high end Italian tile & hardwood throughout, together w/ upscale millwork & cabinetry. Enjoy fabulous views from every room of the house, with 2 private outdoor living spaces. A modern kitchen with state-of-the-art appliances is open to the dining & living spaces. Primary bedroom w/ ensuite & large walk-in closets, a second main living bathroom, a laundry room, small office area, storage and large private driveway for parking make this home ideal for those who love entertaining and city life. (id:49712)
Property Details
| MLS® Number | 1402360 |
| Property Type | Single Family |
| Neigbourhood | Hintonburg |
| Parking Space Total | 1 |
Building
| Bathroom Total | 2 |
| Bedrooms Above Ground | 1 |
| Bedrooms Total | 1 |
| Appliances | Refrigerator, Dishwasher, Dryer, Microwave, Stove, Washer |
| Basement Development | Finished |
| Basement Type | Full (finished) |
| Constructed Date | 2011 |
| Construction Style Attachment | Semi-detached |
| Cooling Type | Wall Unit |
| Flooring Type | Hardwood, Tile |
| Foundation Type | Poured Concrete |
| Half Bath Total | 1 |
| Heating Fuel | Natural Gas |
| Heating Type | Radiant Heat |
| Stories Total | 3 |
| Type | House |
| Utility Water | Municipal Water |
Parking
| Surfaced |
Land
| Acreage | No |
| Sewer | Municipal Sewage System |
| Size Depth | 39 Ft ,7 In |
| Size Frontage | 22 Ft ,4 In |
| Size Irregular | 22.34 Ft X 39.62 Ft |
| Size Total Text | 22.34 Ft X 39.62 Ft |
| Zoning Description | R4h, Unassigned |
Rooms
| Level | Type | Length | Width | Dimensions |
|---|---|---|---|---|
| Second Level | Kitchen | 9'1" x 9'8" | ||
| Second Level | Dining Room | 11'1" x 15'10" | ||
| Second Level | Living Room | 9'10" x 10'8" | ||
| Third Level | Bedroom | 11'1" x 15'9" | ||
| Third Level | 4pc Ensuite Bath | 10'4" x 5'4" | ||
| Lower Level | Laundry Room | 13'8" x 9'11" | ||
| Main Level | Foyer | 6'6" x 10'5" | ||
| Main Level | 2pc Bathroom | 6'11" x 4'4" |
https://www.realtor.ca/real-estate/27179007/121-armstrong-street-unita-ottawa-hintonburg

14 Chamberlain Ave Suite 101
Ottawa, Ontario K1S 1V9

14 Chamberlain Ave Suite 101
Ottawa, Ontario K1S 1V9

































