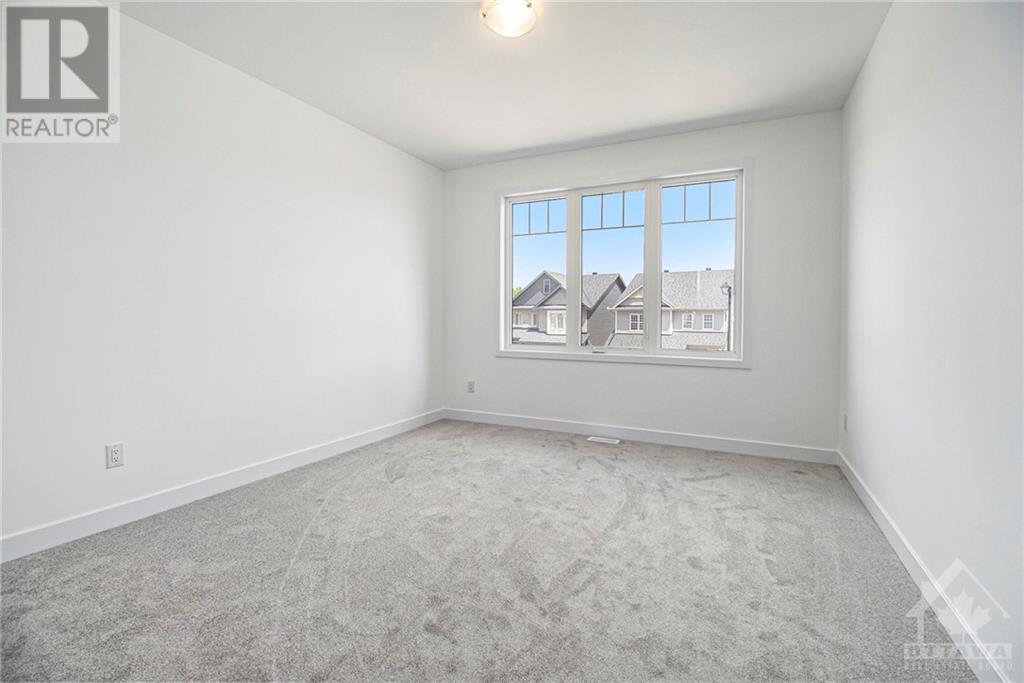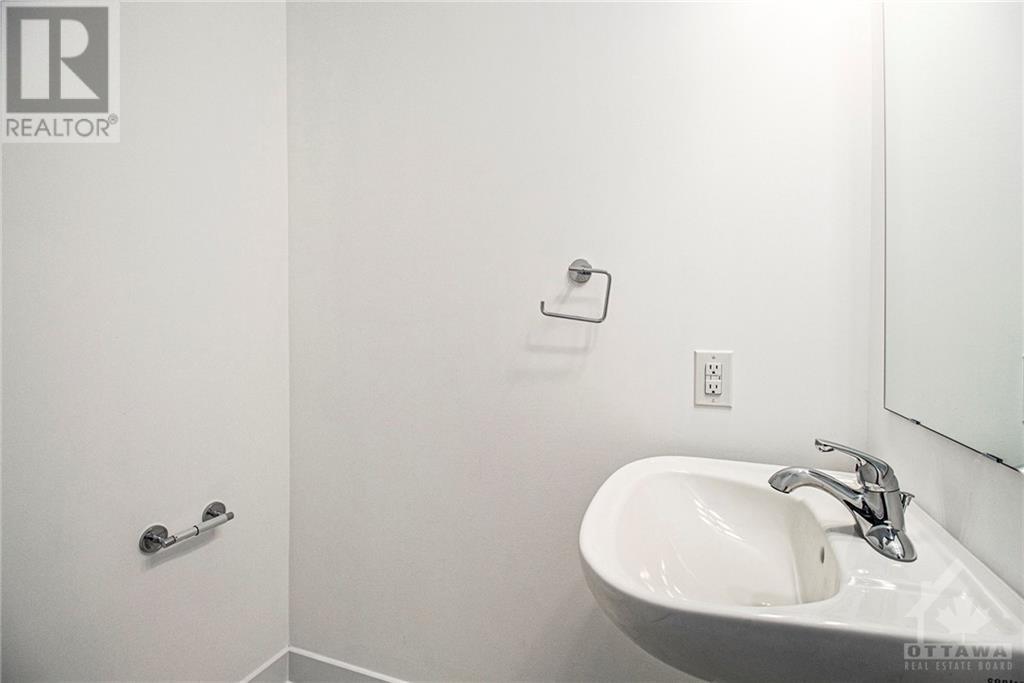304 Spreadwing Way Ottawa, Ontario K1X 0H9
4 Bedroom 3 Bathroom
Central Air Conditioning Forced Air
$3,300 Monthly
WELCOME to this STUNNING 3225 sqft Phoenix Klondike model home in the sought after neighbourhood of Findlay Creek. Live in the luxurious main unit with open concept living, dining and kitchen with lots of natural light. Second floor boasts 4 large bedrooms + very spacious loft, Balcony from the Primary bedroom, large windows for natural light. One of the highlights of this home is its proximity to amenities, schools, and parks, the Ottawa International Airport and convenient commute to Downtown Ottawa. (id:49712)
Property Details
| MLS® Number | 1402896 |
| Property Type | Single Family |
| Neigbourhood | Findlay Creek |
| Community Name | Gloucester |
| Amenities Near By | Public Transit, Recreation Nearby, Shopping |
| Community Features | Family Oriented |
| Parking Space Total | 2 |
Building
| Bathroom Total | 3 |
| Bedrooms Above Ground | 4 |
| Bedrooms Total | 4 |
| Amenities | Laundry - In Suite |
| Appliances | Refrigerator, Dishwasher, Dryer, Stove, Washer |
| Basement Development | Finished |
| Basement Type | See Remarks (finished) |
| Constructed Date | 2024 |
| Construction Style Attachment | Detached |
| Cooling Type | Central Air Conditioning |
| Exterior Finish | Brick, Siding |
| Flooring Type | Wall-to-wall Carpet, Tile, Ceramic |
| Half Bath Total | 1 |
| Heating Fuel | Natural Gas |
| Heating Type | Forced Air |
| Stories Total | 2 |
| Type | House |
| Utility Water | Municipal Water |
Parking
| Attached Garage |
Land
| Acreage | No |
| Land Amenities | Public Transit, Recreation Nearby, Shopping |
| Sewer | Municipal Sewage System |
| Size Frontage | 50 Ft |
| Size Irregular | 50 Ft X * Ft (irregular Lot) |
| Size Total Text | 50 Ft X * Ft (irregular Lot) |
| Zoning Description | Residential |
Rooms
| Level | Type | Length | Width | Dimensions |
|---|---|---|---|---|
| Second Level | Bedroom | 10'10" x 11'10" | ||
| Second Level | Loft | 11'6" x 19'9" | ||
| Second Level | Primary Bedroom | 18'0" x 16'0" | ||
| Second Level | Loft | 10'10" x 20'6" | ||
| Second Level | Bedroom | 10'9" x 12'0" | ||
| Second Level | Bedroom | 12'2" x 14'2" | ||
| Second Level | Laundry Room | 3'2" x 5'8" | ||
| Second Level | 5pc Ensuite Bath | Measurements not available | ||
| Second Level | 3pc Bathroom | Measurements not available | ||
| Main Level | Great Room | 16'1" x 18'10" | ||
| Main Level | Dining Room | 11'6" x 9'10" | ||
| Main Level | Office | 12'2" x 11'2" | ||
| Main Level | 2pc Bathroom | Measurements not available |
https://www.realtor.ca/real-estate/27179774/304-spreadwing-way-ottawa-findlay-creek


RE/MAX AFFILIATES REALTY LTD.
2912 Woodroffe Avenue
Ottawa, Ontario K2J 4P7
2912 Woodroffe Avenue
Ottawa, Ontario K2J 4P7































