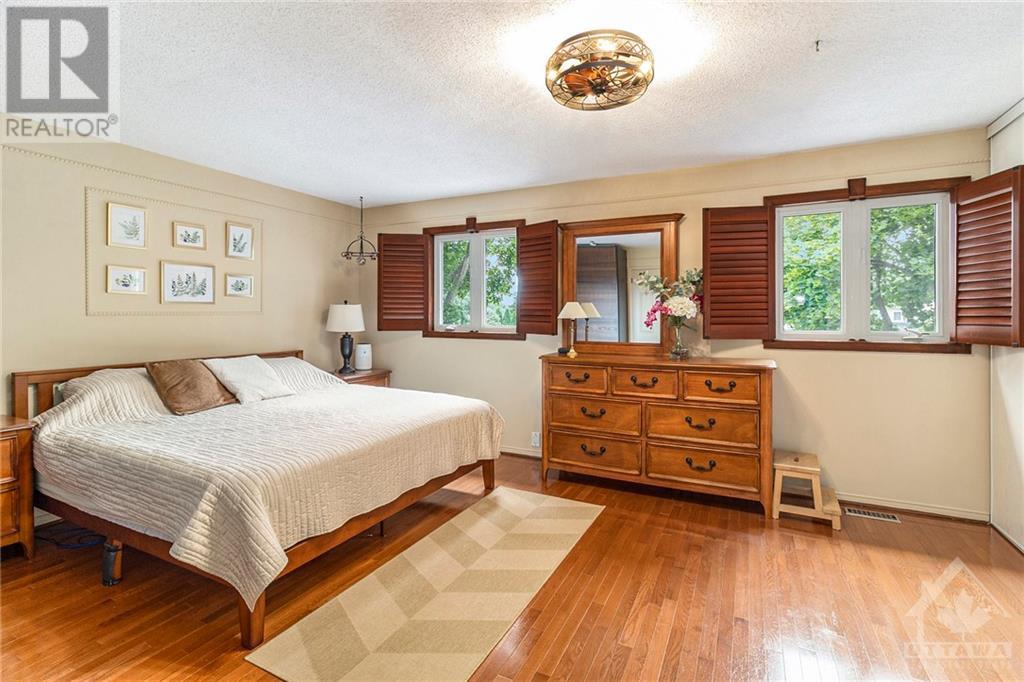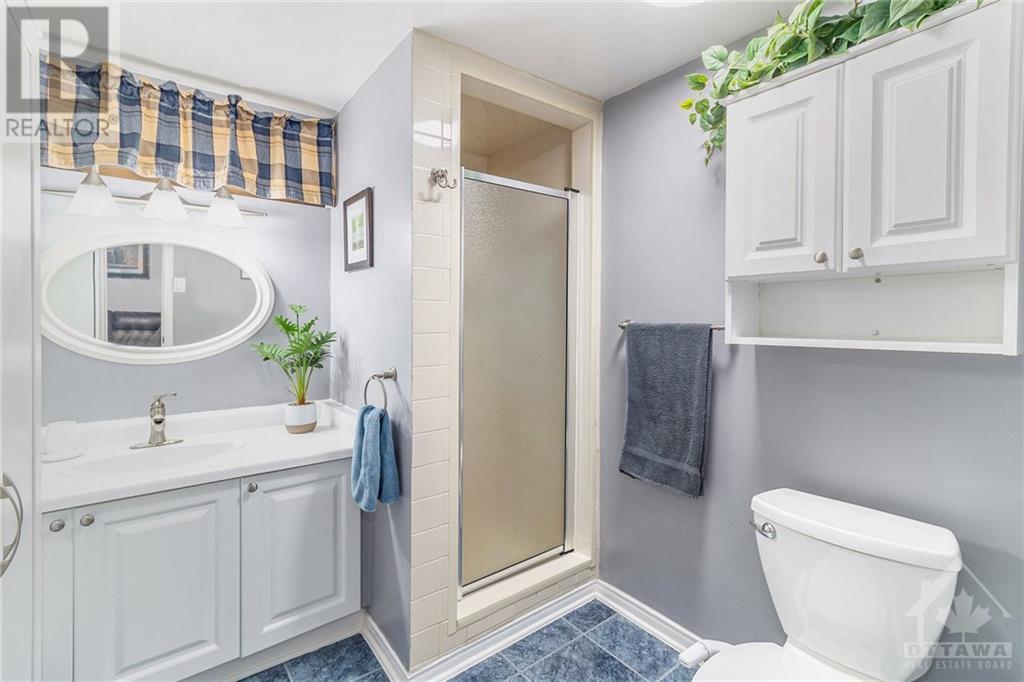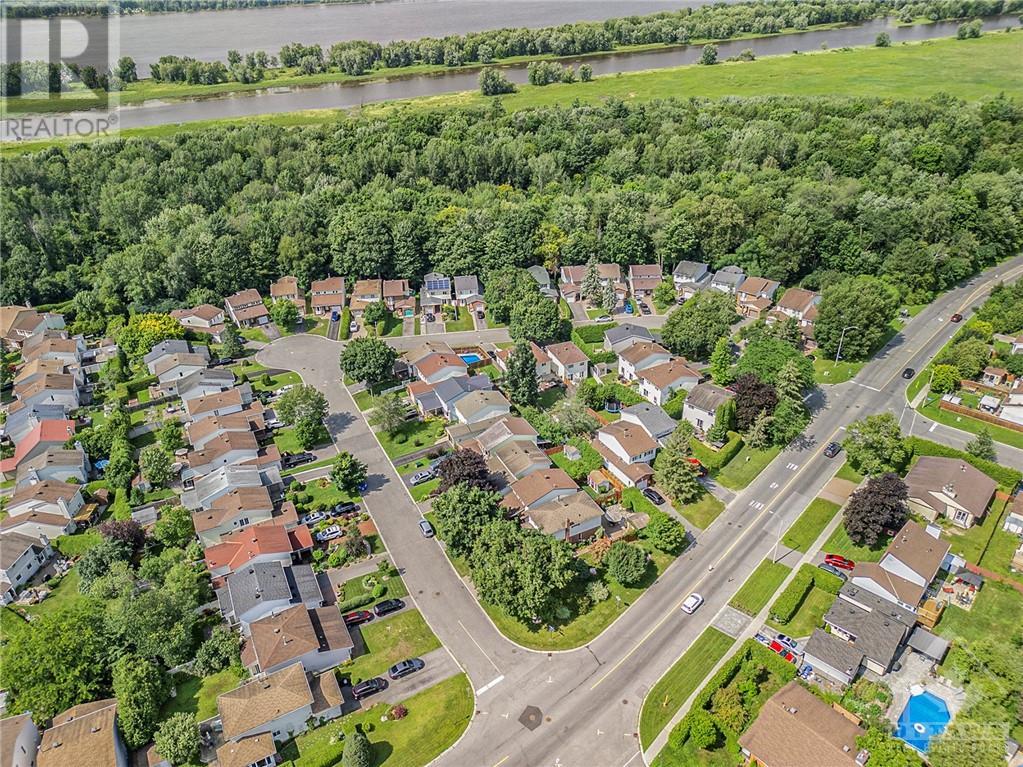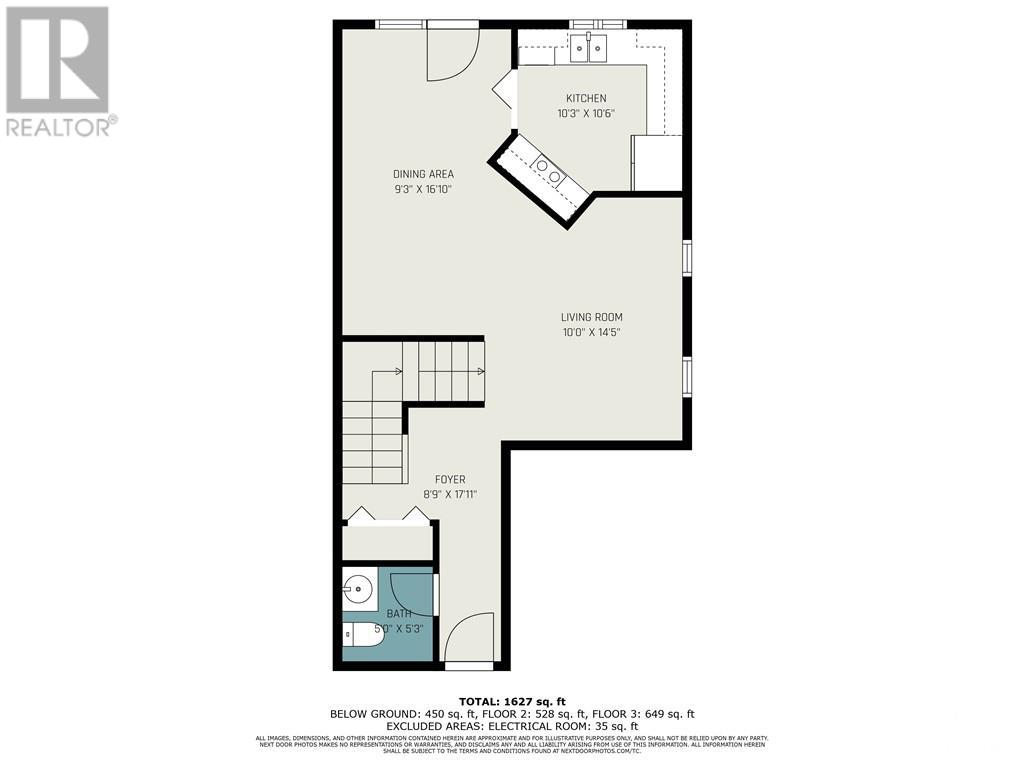825 Harlequin Crescent Ottawa, Ontario K1E 2P4
$599,900
825 Harlequin Cres lies a huge, lush, green, manicured corner lot on a quiet, family-friendly crescent of single-family homes steps away from the pedestrian access trail leading to the Ottawa River pathway network & the almost endless green space along the Ottawa River. Topnotch, 2024 double-width concrete driveway is a work of art which carries right up on the veranda to the front door. Classic 1980s architectural elements define this home with an understated elegance with warm wood touches where all has been very well-maintained throughout where openness, natural light, and great flow define an interior layout that is ready for family needs. Bright window floods the stairs with natural light on the way to the upper floor where one finds 3 very generous bedrooms plus a large family bathroom with a south-facing window. Well-finished lower level, warmed on cold winter nights by a clean, efficient gas stove in the family room, plus a full bathroom with a window add to the home’s appeal. (id:49712)
Property Details
| MLS® Number | 1402736 |
| Property Type | Single Family |
| Neigbourhood | Chatelaine Village |
| Community Name | Cumberland |
| Amenities Near By | Public Transit, Shopping, Water Nearby |
| Community Features | Family Oriented |
| Easement | Unknown |
| Features | Wooded Area, Corner Site, Flat Site |
| Parking Space Total | 4 |
| Structure | Patio(s), Porch |
Building
| Bathroom Total | 3 |
| Bedrooms Above Ground | 3 |
| Bedrooms Total | 3 |
| Appliances | Refrigerator, Dishwasher, Dryer, Hood Fan, Stove, Washer, Blinds |
| Basement Development | Finished |
| Basement Type | Full (finished) |
| Constructed Date | 1983 |
| Construction Material | Wood Frame |
| Construction Style Attachment | Detached |
| Cooling Type | Central Air Conditioning |
| Exterior Finish | Brick |
| Flooring Type | Hardwood, Tile |
| Foundation Type | Poured Concrete |
| Half Bath Total | 1 |
| Heating Fuel | Natural Gas |
| Heating Type | Forced Air, Other |
| Stories Total | 2 |
| Type | House |
| Utility Water | Municipal Water |
Parking
| Attached Garage |
Land
| Acreage | No |
| Fence Type | Fenced Yard |
| Land Amenities | Public Transit, Shopping, Water Nearby |
| Landscape Features | Land / Yard Lined With Hedges |
| Sewer | Municipal Sewage System |
| Size Depth | 99 Ft ,10 In |
| Size Frontage | 60 Ft ,8 In |
| Size Irregular | 60.63 Ft X 99.87 Ft (irregular Lot) |
| Size Total Text | 60.63 Ft X 99.87 Ft (irregular Lot) |
| Zoning Description | R2b |
Rooms
| Level | Type | Length | Width | Dimensions |
|---|---|---|---|---|
| Second Level | Primary Bedroom | 16'8" x 13'11" | ||
| Second Level | Bedroom | 14'2" x 8'11" | ||
| Second Level | Bedroom | 9'9" x 9'4" | ||
| Second Level | 4pc Bathroom | 8'5" x 5'8" | ||
| Basement | Family Room | 21'9" x 10'9" | ||
| Basement | 3pc Bathroom | 7'9" x 7'8" | ||
| Basement | Laundry Room | 7'11" x 6'5" | ||
| Basement | Utility Room | 6'4" x 5'5" | ||
| Basement | Storage | 6'4" x 3'0" | ||
| Main Level | Foyer | 17'11" x 8'9" | ||
| Main Level | Living Room | 14'5" x 10'0" | ||
| Main Level | Dining Room | 16'10" x 9'3" | ||
| Main Level | Kitchen | 10'6" x 10'3" | ||
| Main Level | 2pc Bathroom | 5'3" x 5'0" |
https://www.realtor.ca/real-estate/27179906/825-harlequin-crescent-ottawa-chatelaine-village
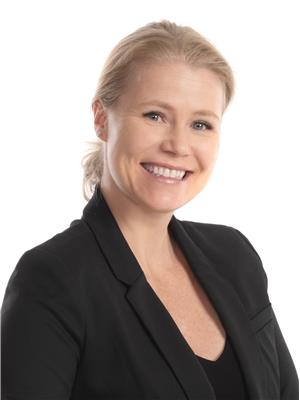
Salesperson
(613) 290-9090
www.ottawahomesales.com/
https://www.facebook.com/TheClermonts

344 O'connor Street
Ottawa, Ontario K2P 1W1


344 O'connor Street
Ottawa, Ontario K2P 1W1











