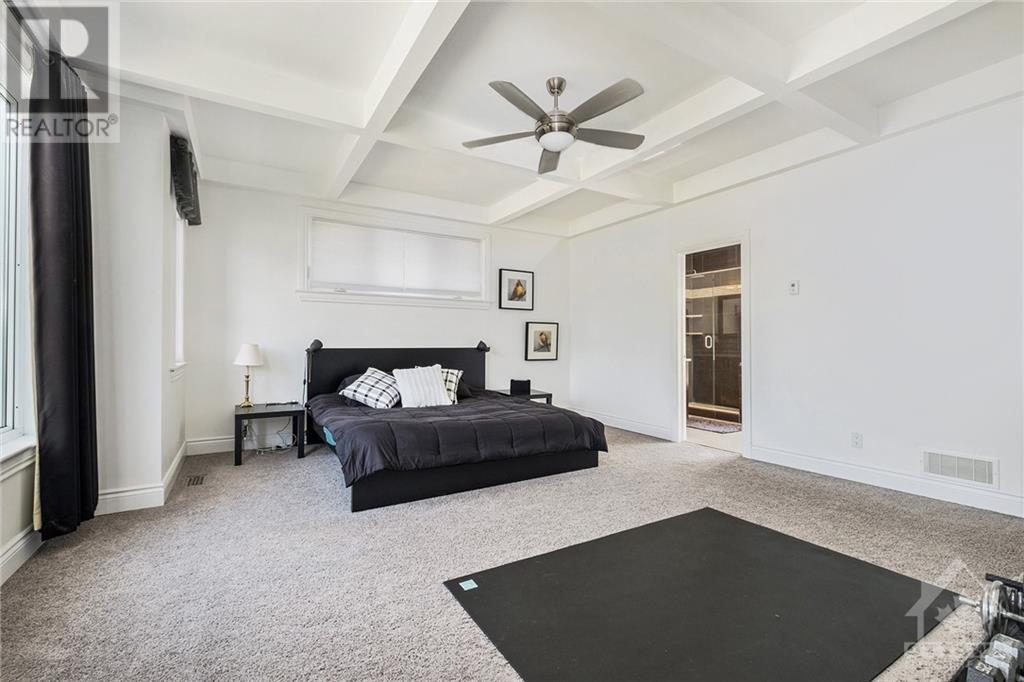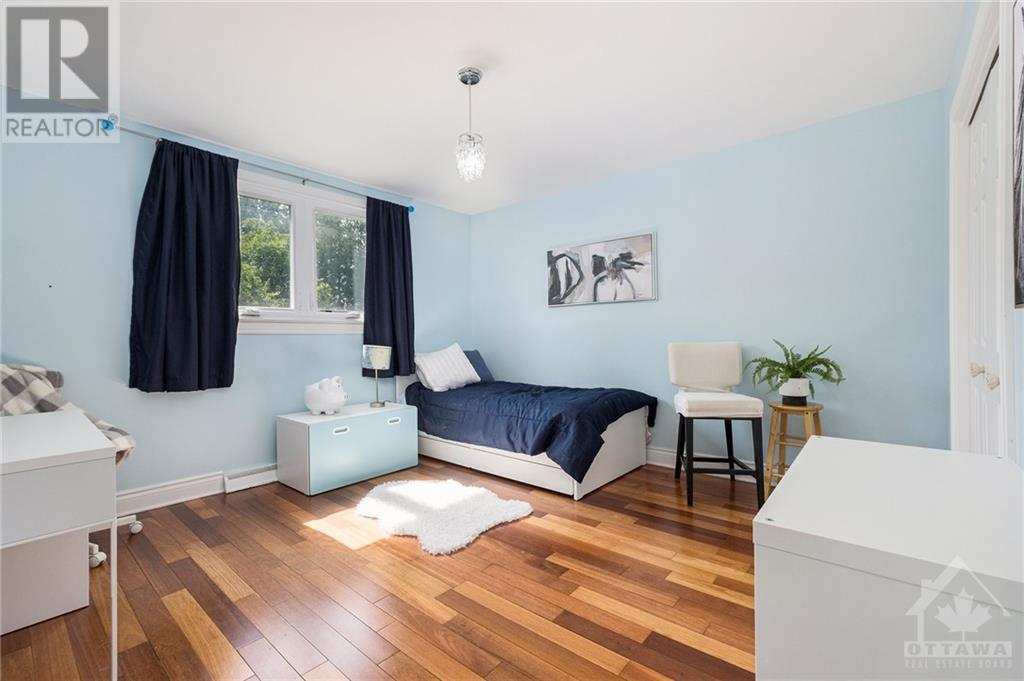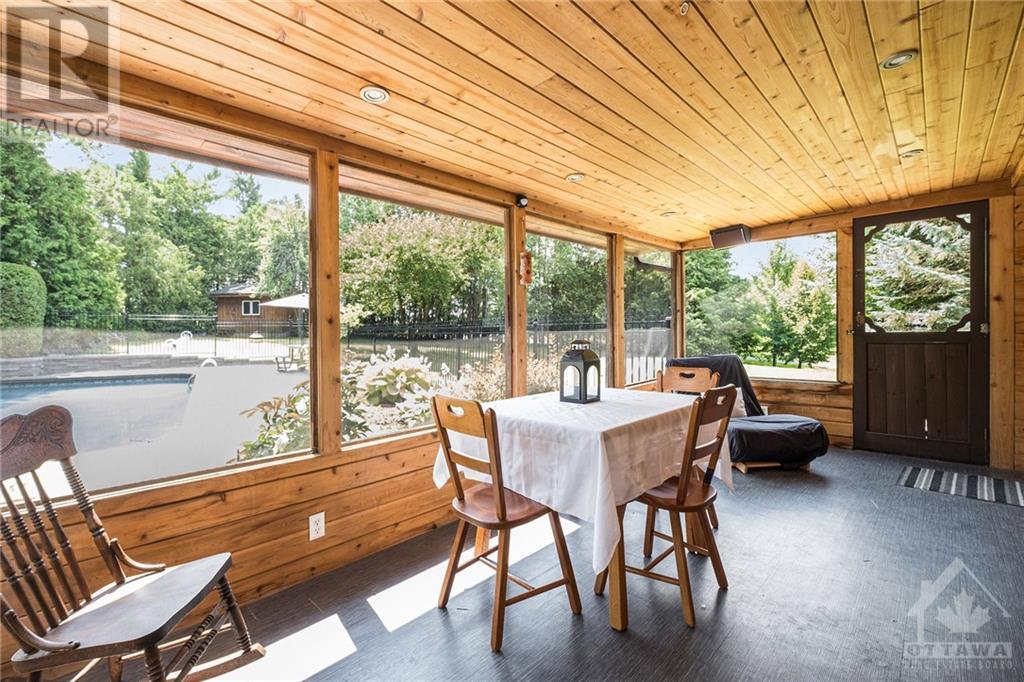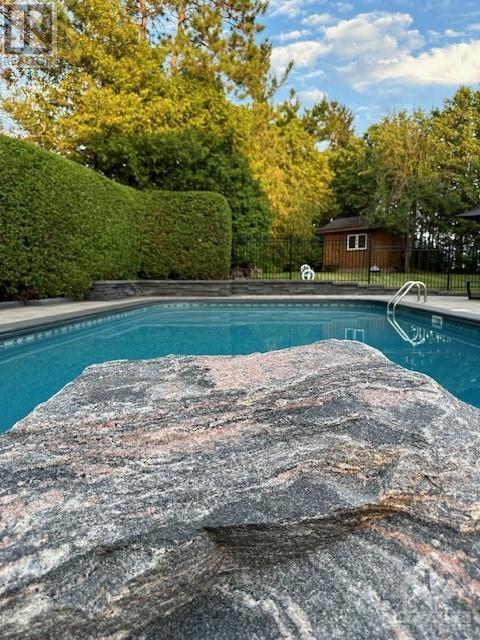4 Bedroom 3 Bathroom
Raised Ranch Central Air Conditioning Forced Air
$1,075,000
This gorgeous modern home, rarely offered and prime lot, boasts a perfect layout. The large primary bedroom on its own level features a coffered ceiling, two spacious custom walk-in closets, & massive 6-piece ensuite. Bathrooms designed with double sinks. The large gourmet kitchen, equipped with crown moldings, w/backsplash, & top-end appliances, huge island w/ cook top. This seamlessly flows into the dinning and living room, where it is separated by a see-through gas fireplace. A screened-in sunroom overlooks the pool & freshly landscaped yard, surrounded by a mature canopy of trees & meticulously maintained gardens. This private lot includes a apple tree & a shed nestled in the trees. The finished lower level offers a natural gas fireplace, while a separate unfinished area is perfect for storage and has a great workshop. This home is equipped w/ a full security system, a generator, is located within walking distance to shopping, parks and public school. 24 hrs on all offers (id:49712)
Property Details
| MLS® Number | 1402891 |
| Property Type | Single Family |
| Neigbourhood | North Gower |
| Community Name | North Gower |
| Features | Automatic Garage Door Opener |
| Parking Space Total | 6 |
| Storage Type | Storage Shed |
Building
| Bathroom Total | 3 |
| Bedrooms Above Ground | 4 |
| Bedrooms Total | 4 |
| Appliances | Refrigerator, Dishwasher, Dryer, Microwave, Stove, Washer, Alarm System, Blinds |
| Architectural Style | Raised Ranch |
| Basement Development | Not Applicable |
| Basement Type | Full (not Applicable) |
| Constructed Date | 1976 |
| Construction Style Attachment | Detached |
| Cooling Type | Central Air Conditioning |
| Exterior Finish | Stone, Siding |
| Flooring Type | Wall-to-wall Carpet, Hardwood, Tile |
| Foundation Type | Poured Concrete |
| Heating Fuel | Natural Gas |
| Heating Type | Forced Air |
| Stories Total | 1 |
| Type | House |
| Utility Water | Drilled Well |
Parking
Land
| Acreage | No |
| Size Depth | 118 Ft ,5 In |
| Size Frontage | 106 Ft ,8 In |
| Size Irregular | 106.66 Ft X 118.38 Ft (irregular Lot) |
| Size Total Text | 106.66 Ft X 118.38 Ft (irregular Lot) |
| Zoning Description | Residential |
Rooms
| Level | Type | Length | Width | Dimensions |
|---|
| Second Level | Bedroom | | | 13'1" x 12'4" |
| Second Level | Bedroom | | | 11'6" x 10'7" |
| Second Level | Bedroom | | | 13'4" x 9'5" |
| Third Level | Primary Bedroom | | | 18'0" x 15'0" |
| Basement | Family Room/fireplace | | | 26'0" x 16'3" |
| Main Level | Living Room | | | 19'9" x 13'5" |
| Main Level | Dining Room | | | 14'8" x 11'0" |
| Main Level | Kitchen | | | 17'0" x 14'0" |
| Main Level | Sunroom | | | 17'8" x 10'0" |
https://www.realtor.ca/real-estate/27179371/2384-lenida-drive-ottawa-north-gower

































