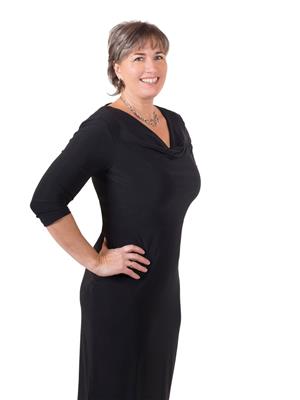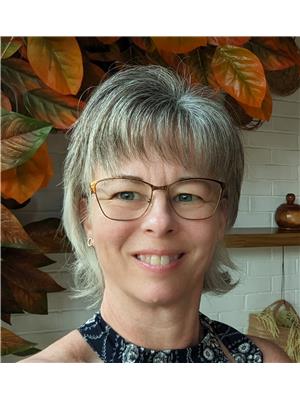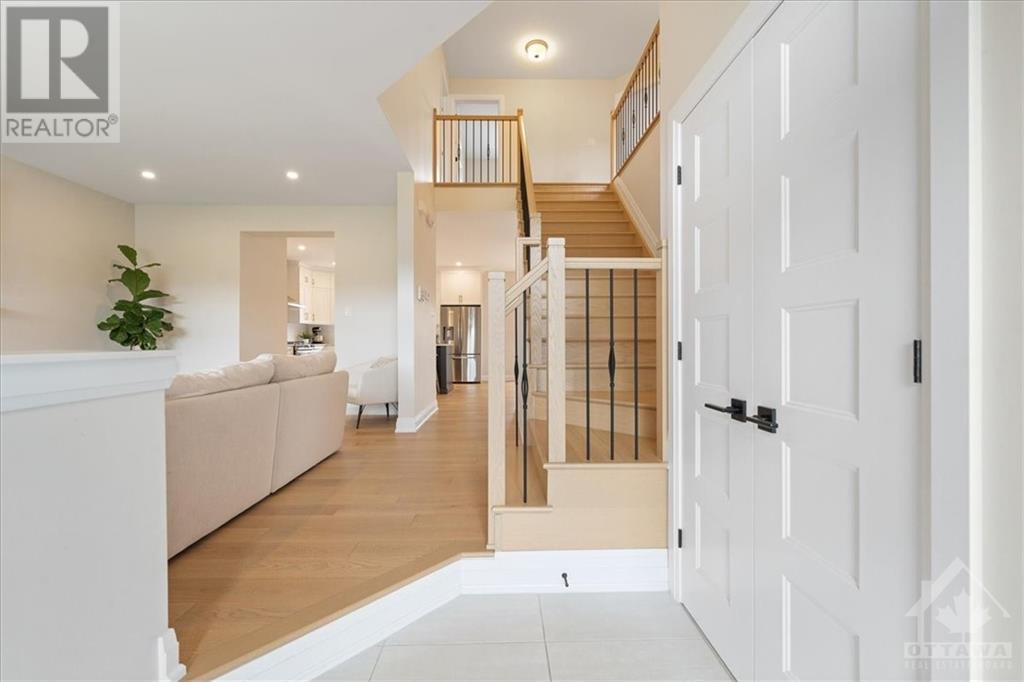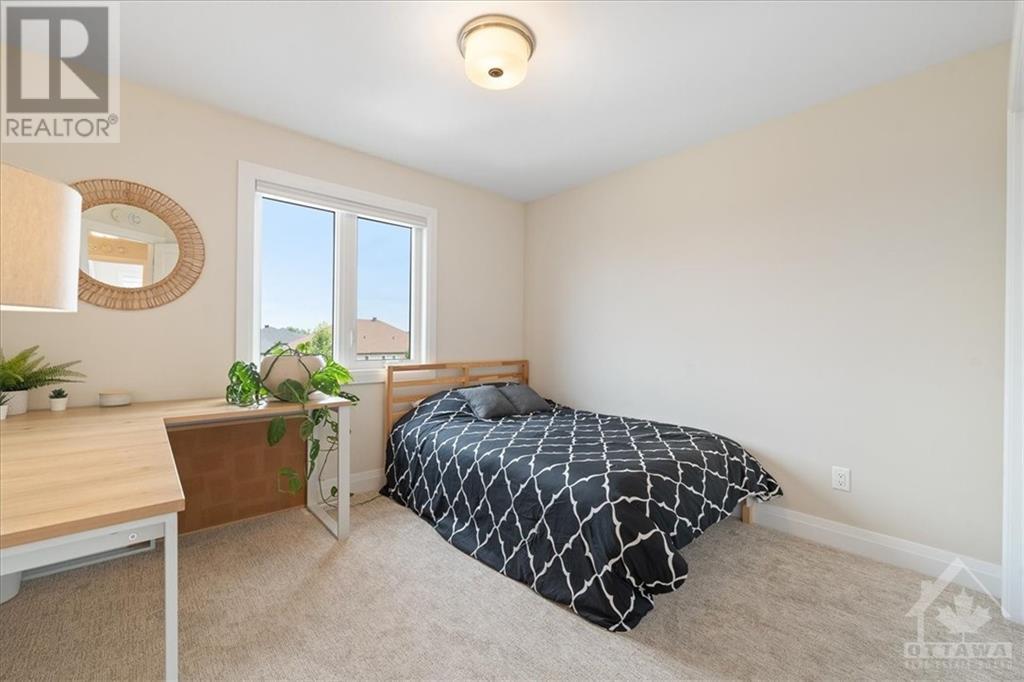1240 Avignon Street Embrun, Ontario K0A 1W0
$849,900
Welcome to 1240 Avignon, an exceptional home, better than new, and ready to impress. This property boasts a range of premium features. The kitchen offers black faucets, cabinets that extend to the ceiling, a large island with quartz countertops, top-of-the line gas appliances, walk-in pantry, open flow dining w/ lg windows. This house is built to entertain as it shows off with all its stunning features inside and out. An additional huge main floor storage rm, main floor laundry. The open floor plan seamlessly connects the kitchen/living rm, the cozy gas fireplace adds warmth and charm as you come home. Upstairs, you'll find 4 spacious bedrooms, main bdrm w/ walk-in/ensuite, ensuring comfort and convenience for the entire family. The partially finished basement offers versatility, gym/TV & play area. Step outside to a custom deck/outdoor kitchen/gas BBQ/inground pool/hot tub/fully-fenced yard, perfect for outdoor dining and privacy. Don’t miss your chance to call this Falcon Model home! (id:49712)
Property Details
| MLS® Number | 1402521 |
| Property Type | Single Family |
| Neigbourhood | St. Thomas |
| Communication Type | Internet Access |
| Community Features | Family Oriented |
| Parking Space Total | 4 |
| Pool Type | Inground Pool |
| Structure | Deck, Patio(s) |
Building
| Bathroom Total | 3 |
| Bedrooms Above Ground | 4 |
| Bedrooms Total | 4 |
| Appliances | Refrigerator, Dishwasher, Dryer, Hood Fan, Stove, Washer, Alarm System, Hot Tub, Blinds |
| Basement Development | Partially Finished |
| Basement Type | Full (partially Finished) |
| Constructed Date | 2021 |
| Construction Style Attachment | Detached |
| Cooling Type | Central Air Conditioning |
| Exterior Finish | Stone, Siding |
| Fire Protection | Smoke Detectors |
| Fireplace Present | Yes |
| Fireplace Total | 1 |
| Flooring Type | Carpeted, Hardwood, Ceramic |
| Foundation Type | Poured Concrete |
| Half Bath Total | 1 |
| Heating Fuel | Natural Gas |
| Heating Type | Forced Air |
| Stories Total | 2 |
| Type | House |
| Utility Water | Municipal Water |
Parking
| Attached Garage |
Land
| Acreage | No |
| Sewer | Municipal Sewage System |
| Size Depth | 109 Ft ,11 In |
| Size Frontage | 49 Ft ,3 In |
| Size Irregular | 49.21 Ft X 109.91 Ft |
| Size Total Text | 49.21 Ft X 109.91 Ft |
| Zoning Description | Residential |
Rooms
| Level | Type | Length | Width | Dimensions |
|---|---|---|---|---|
| Second Level | Primary Bedroom | 12'2" x 15'1" | ||
| Second Level | Other | 6'10" x 6'6" | ||
| Second Level | 4pc Ensuite Bath | 9'10" x 12'5" | ||
| Second Level | Bedroom | 9'2" x 10'1" | ||
| Second Level | Bedroom | 11'1" x 11'2" | ||
| Second Level | Bedroom | 12'3" x 12'1" | ||
| Second Level | 3pc Bathroom | 8'4" x 8'0" | ||
| Lower Level | Utility Room | 6'7" x 21'7" | ||
| Lower Level | Recreation Room | 18'9" x 31'5" | ||
| Lower Level | Gym | 9'2" x 16'0" | ||
| Main Level | Living Room | 12'0" x 19'9" | ||
| Main Level | Dining Room | 12'3" x 14'7" | ||
| Main Level | Kitchen | 15'8" x 14'6" | ||
| Main Level | Pantry | 9'6" x 4'5" | ||
| Main Level | Laundry Room | 6'6" x 7'1" | ||
| Main Level | Other | 10'7" x 4'8" | ||
| Main Level | 2pc Bathroom | 6'9" x 3'4" |
https://www.realtor.ca/real-estate/27180848/1240-avignon-street-embrun-st-thomas


2148 Carling Ave., Units 5 & 6
Ottawa, Ontario K2A 1H1


2148 Carling Ave., Units 5 & 6
Ottawa, Ontario K2A 1H1


































