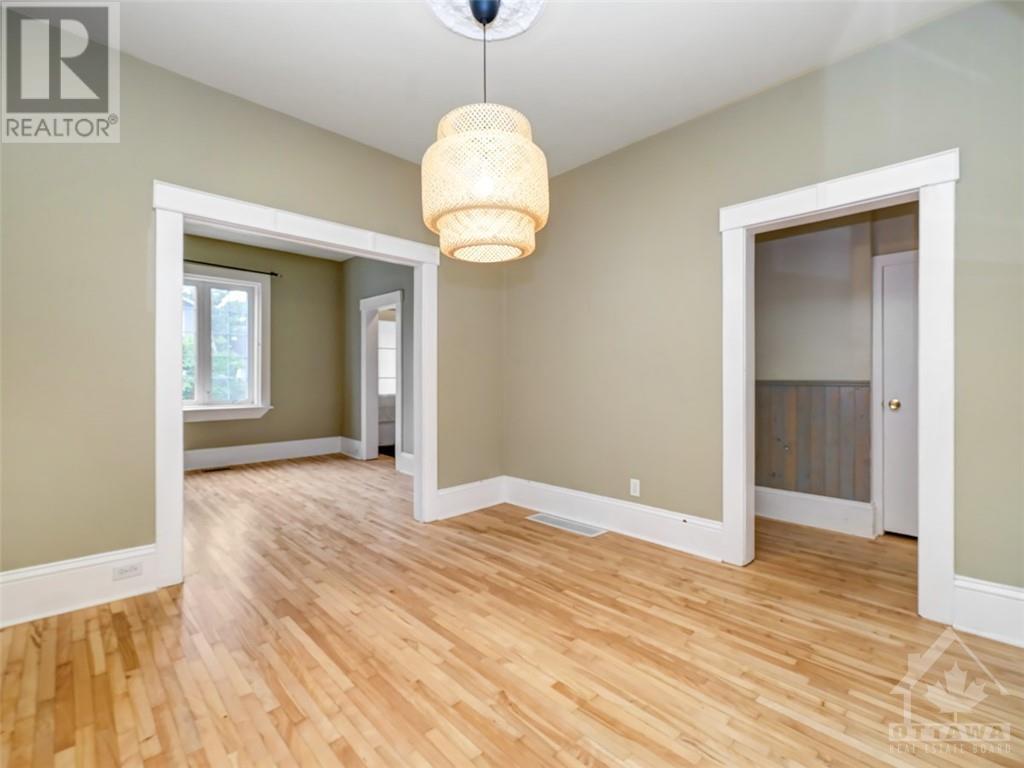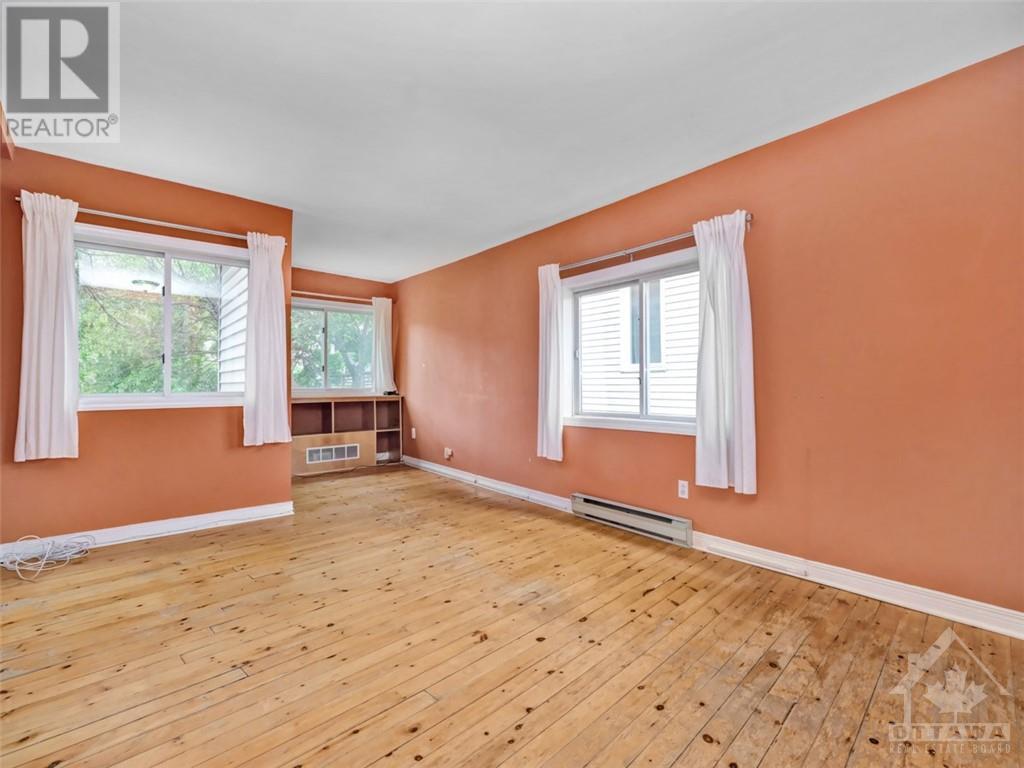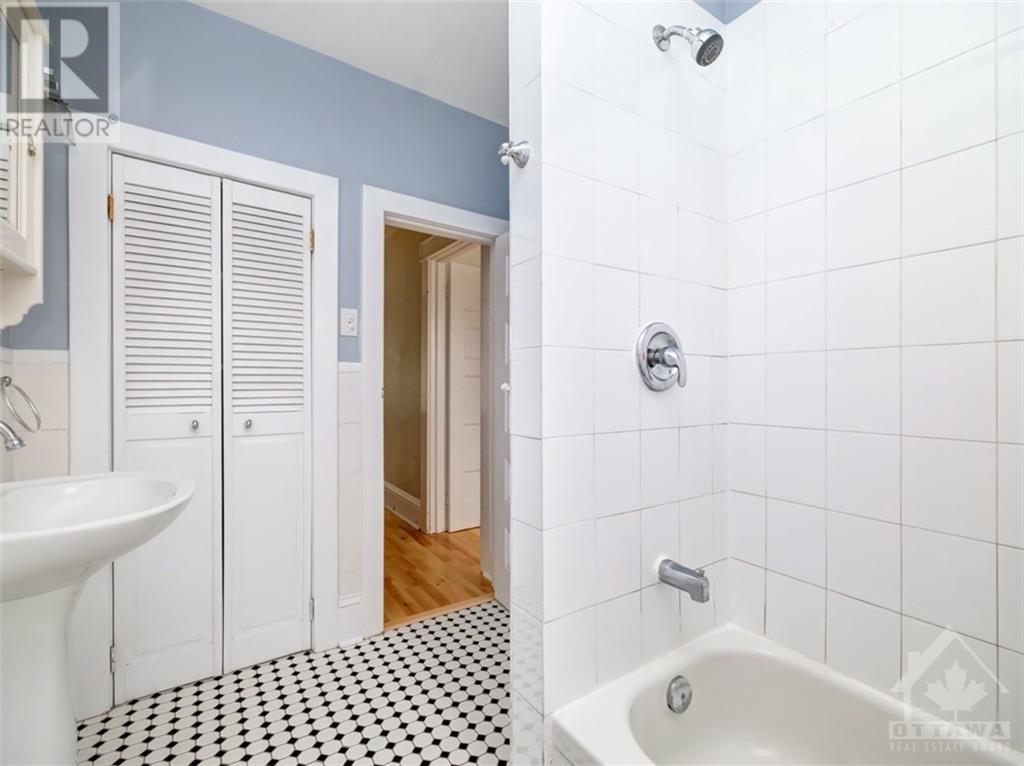370 Whitby Avenue Ottawa, Ontario K2A 0B5
$3,200 Monthly
Experience an unparalleled location just steps away from Westboro's vibrant social scene, bustling retail district, Westboro Beach, the Ottawa River, excellent schools, and convenient transit connections. This classic brick three-bedroom house welcomes you with abundant natural light, character, and warmth. The spacious principal rooms, including a bonus family room, feature stunning hardwood flooring, classic moldings, and 9' ceilings. Upstairs, you'll find three generously sized bedrooms with large windows, cozy Berber carpeting, and a full 4-piece bathroom. Enjoy your morning coffee & summer meals on the back deck overlooking the large, private fenced yard. Embrace an active lifestyle with the ability to walk to Westboro's fantastic restaurants and shops, take leisurely strolls along the Ottawa River, bike downtown, or explore the lively Farmer's Market on weekends. 1-year Lease |Application, Credit Check & Proof of Employment required (id:49712)
Property Details
| MLS® Number | 1402115 |
| Property Type | Single Family |
| Neigbourhood | Westboro |
| AmenitiesNearBy | Public Transit, Recreation Nearby, Shopping |
| CommunityFeatures | Family Oriented |
| ParkingSpaceTotal | 2 |
| Structure | Deck |
Building
| BathroomTotal | 1 |
| BedroomsAboveGround | 3 |
| BedroomsTotal | 3 |
| Amenities | Laundry - In Suite |
| Appliances | Refrigerator, Dishwasher, Dryer, Hood Fan, Stove, Washer, Blinds |
| BasementDevelopment | Unfinished |
| BasementFeatures | Low |
| BasementType | Unknown (unfinished) |
| ConstructedDate | 1905 |
| ConstructionStyleAttachment | Detached |
| CoolingType | Central Air Conditioning |
| ExteriorFinish | Brick, Siding |
| FireProtection | Smoke Detectors |
| FlooringType | Mixed Flooring, Hardwood, Tile |
| HeatingFuel | Natural Gas |
| HeatingType | Forced Air |
| StoriesTotal | 2 |
| Type | House |
| UtilityWater | Municipal Water |
Parking
| Surfaced |
Land
| Acreage | No |
| FenceType | Fenced Yard |
| LandAmenities | Public Transit, Recreation Nearby, Shopping |
| Sewer | Municipal Sewage System |
| SizeIrregular | * Ft X * Ft |
| SizeTotalText | * Ft X * Ft |
| ZoningDescription | Residential |
Rooms
| Level | Type | Length | Width | Dimensions |
|---|---|---|---|---|
| Second Level | 4pc Bathroom | 7'8" x 5'10" | ||
| Second Level | Primary Bedroom | 12'0" x 11'0" | ||
| Second Level | Bedroom | 11'0" x 10'8" | ||
| Second Level | Bedroom | 11'10" x 10'6" | ||
| Main Level | Living Room | 11'0" x 10'6" | ||
| Main Level | Dining Room | 11'6" x 10'0" | ||
| Main Level | Kitchen | 12'0" x 11'0" | ||
| Main Level | Family Room | 20'8" x 11'4" | ||
| Main Level | Laundry Room | Measurements not available |
https://www.realtor.ca/real-estate/27182427/370-whitby-avenue-ottawa-westboro

Salesperson
(613) 979-0241
www.yasminfues.com/
www.facebook.com/YasminFuesOttawaRealEstate
ca.linkedin.com/in/yasminfues/
www.twitter.com/YasminFues

5536 Manotick Main St
Manotick, Ontario K4M 1A7


































