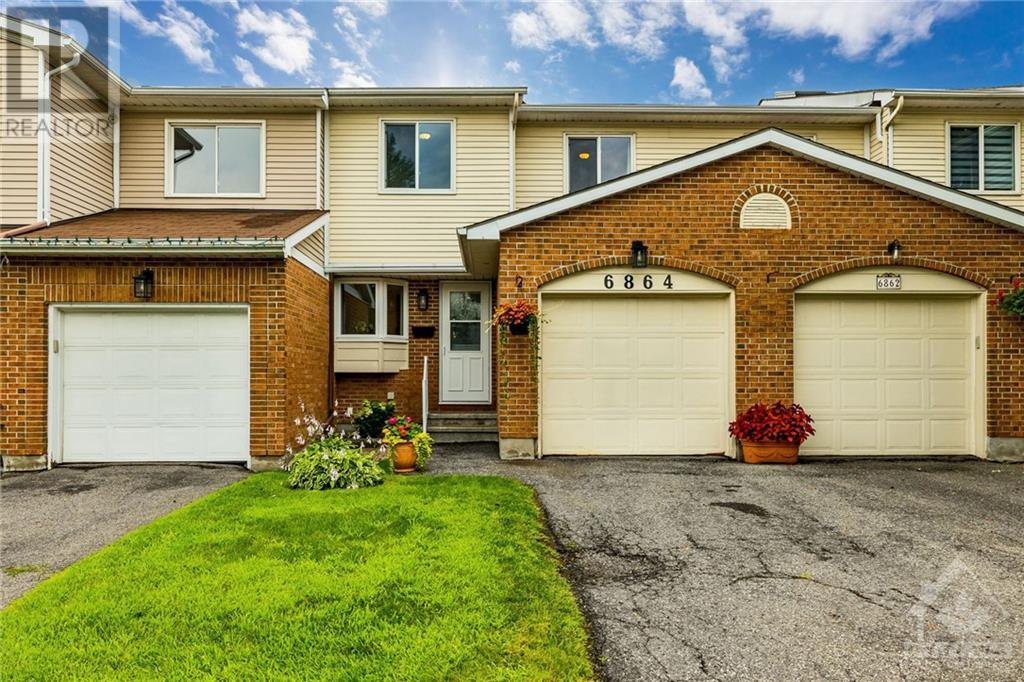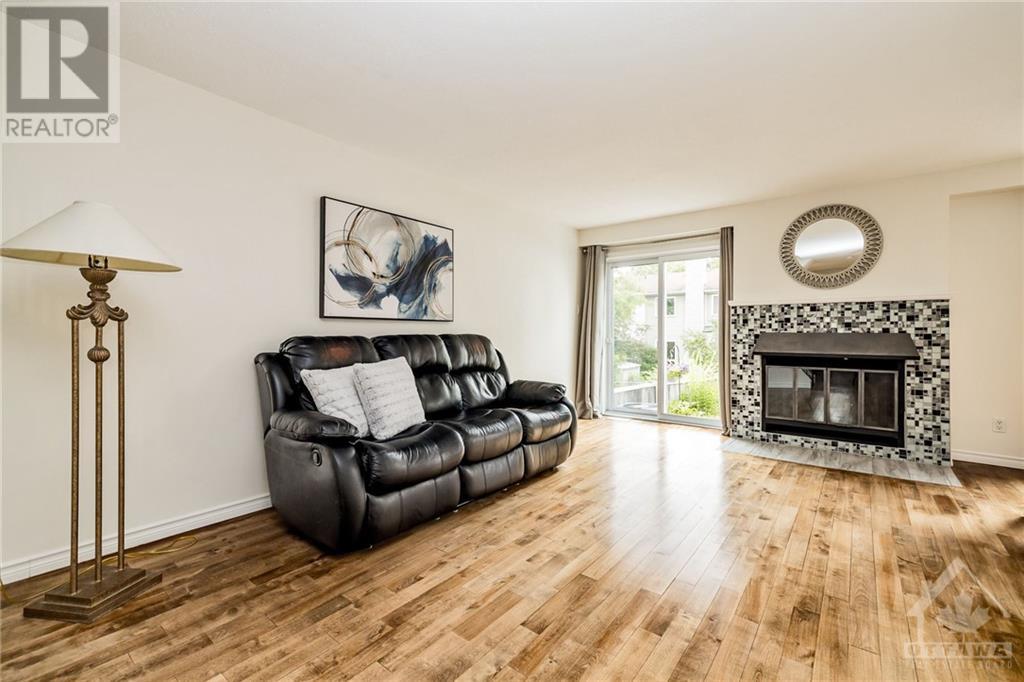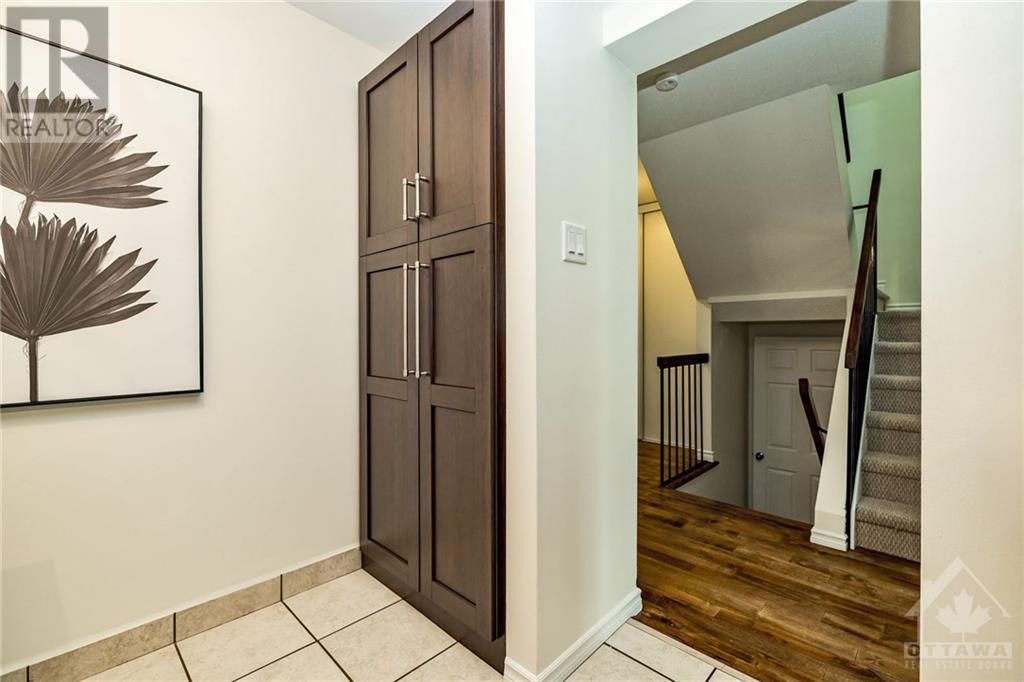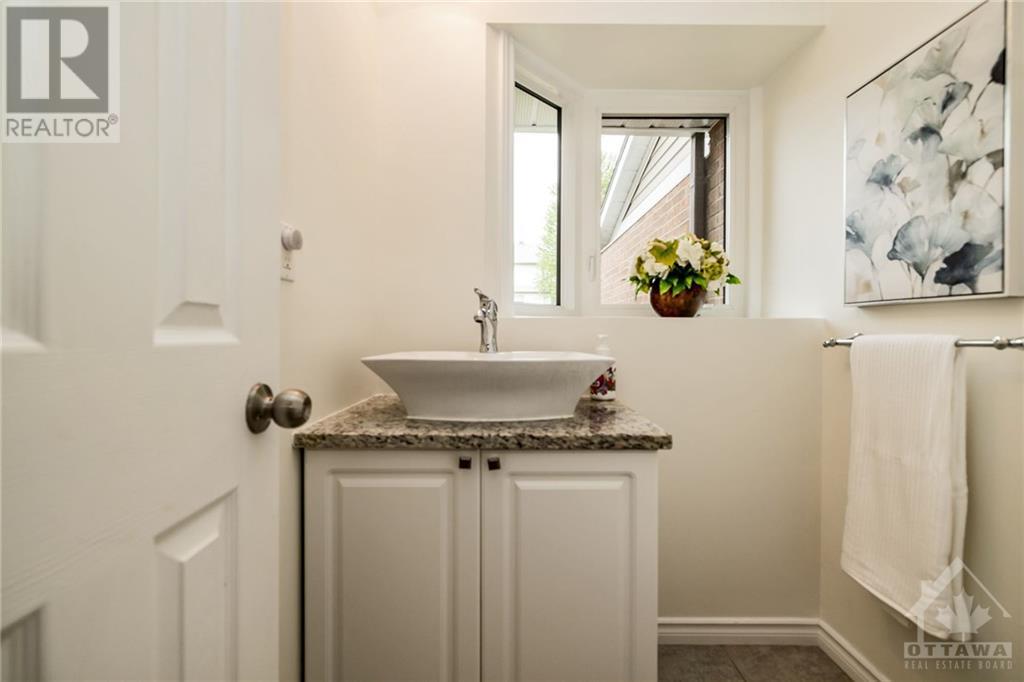6864 Bilberry Drive Orleans, Ontario K1C 3R5
$469,900Maintenance, Property Management, Water, Other, See Remarks, Reserve Fund Contributions
$533.89 Monthly
Maintenance, Property Management, Water, Other, See Remarks, Reserve Fund Contributions
$533.89 MonthlyWell located and fully renovated 3 bedroom 3 bathroom townhome with a beautifully landscaped entertainment style backyard. Hardwood floors throughout the open concept main level. Wood burning fireplace. Custom kitchen with granite countertops, breakfast bar and high end stainless steel appliances. Spacious primary bedroom with wall of closets and 3 piece ensuite bath. Renovated main bathroom with granite countertops and two sinks. 2 other good sized bedrooms. Fully Finished lower level with family room, laundry room and enough space for an office. Just a short walk from public transit, schools and shops such as Place D’Orleans. Also close to the BEACH at Petrie Island and in a neighbourhood with many parks and nature trails great for cycling, running and walking. 24hr Irrevocable. (id:49712)
Property Details
| MLS® Number | 1402403 |
| Property Type | Single Family |
| Neigbourhood | Convent Glen North |
| Community Name | Gloucester |
| AmenitiesNearBy | Public Transit, Recreation Nearby, Shopping |
| CommunityFeatures | Pets Allowed |
| Features | Gazebo |
| ParkingSpaceTotal | 2 |
Building
| BathroomTotal | 3 |
| BedroomsAboveGround | 3 |
| BedroomsTotal | 3 |
| Amenities | Laundry - In Suite |
| Appliances | Refrigerator, Dishwasher, Dryer, Microwave Range Hood Combo, Stove, Washer, Blinds |
| BasementDevelopment | Finished |
| BasementType | Full (finished) |
| ConstructedDate | 1985 |
| CoolingType | Central Air Conditioning |
| ExteriorFinish | Brick, Siding |
| FireplacePresent | Yes |
| FireplaceTotal | 1 |
| FlooringType | Wall-to-wall Carpet, Hardwood, Tile |
| FoundationType | Poured Concrete |
| HalfBathTotal | 1 |
| HeatingFuel | Natural Gas |
| HeatingType | Forced Air |
| StoriesTotal | 2 |
| Type | Row / Townhouse |
| UtilityWater | Municipal Water |
Parking
| Attached Garage |
Land
| Acreage | No |
| LandAmenities | Public Transit, Recreation Nearby, Shopping |
| Sewer | Municipal Sewage System |
| ZoningDescription | Residential |
Rooms
| Level | Type | Length | Width | Dimensions |
|---|---|---|---|---|
| Second Level | Primary Bedroom | 17'3" x 12'2" | ||
| Second Level | 3pc Ensuite Bath | Measurements not available | ||
| Second Level | Bedroom | 12'9" x 9'3" | ||
| Second Level | Bedroom | 10'0" x 9'7" | ||
| Second Level | Full Bathroom | Measurements not available | ||
| Basement | Family Room | 24'3" x 11'6" | ||
| Basement | Laundry Room | Measurements not available | ||
| Basement | Storage | Measurements not available | ||
| Basement | Utility Room | Measurements not available | ||
| Main Level | Living Room | 16'6" x 10'6" | ||
| Main Level | Dining Room | 9'1" x 9'0" | ||
| Main Level | Kitchen | 14'5" x 8'3" | ||
| Main Level | Partial Bathroom | Measurements not available |
https://www.realtor.ca/real-estate/27182426/6864-bilberry-drive-orleans-convent-glen-north

2316 St. Joseph Blvd.
Ottawa, Ontario K1C 1E8
































