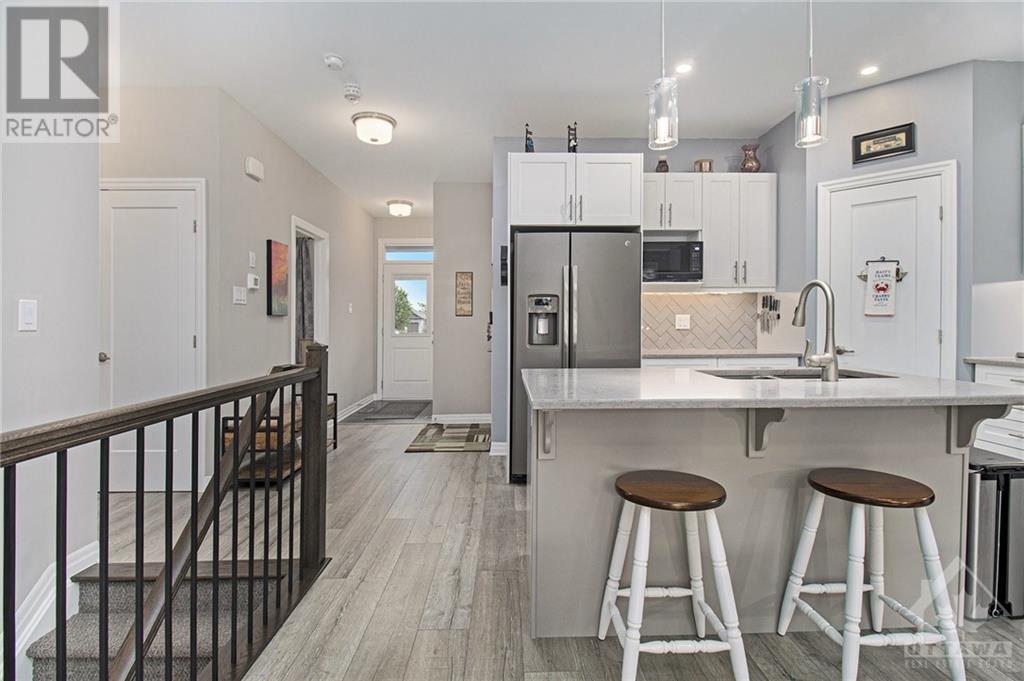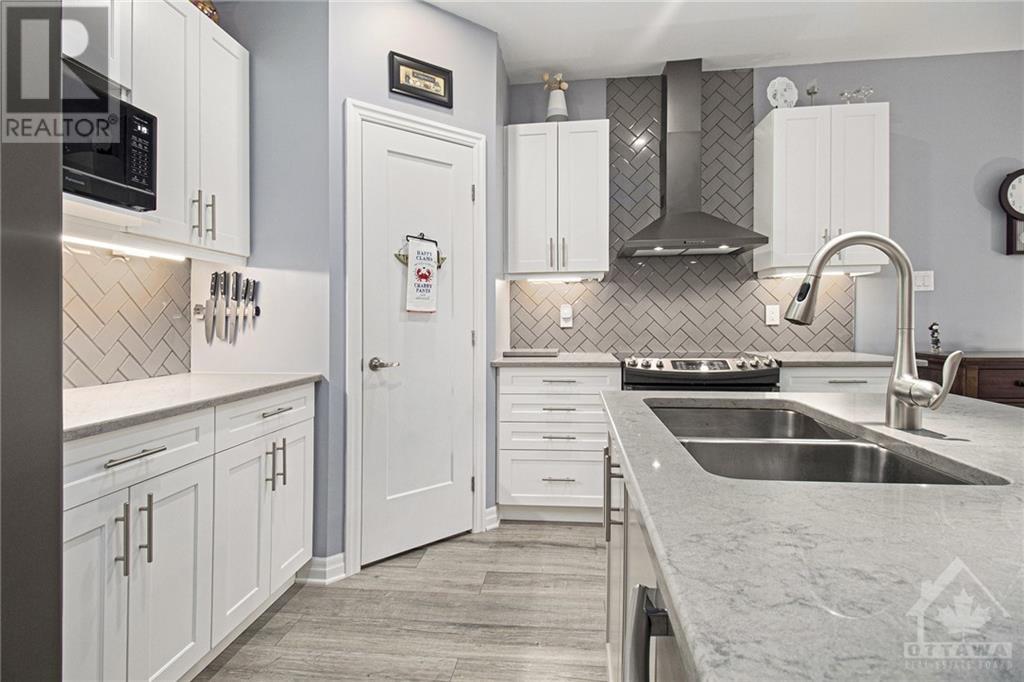2 Bedroom 2 Bathroom
Bungalow Central Air Conditioning Forced Air
$585,000
Welcome to 737 Maurice Stead Street in the picturesque town of Almonte. This charming bungalow is ideally situated within walking distance to the river and conveniently located next to a park. This home is perfect for those seeking a modern and cozy lifestyle. The home features 2 spacious bedrooms and 2 full baths, both with elegant quartz countertops. The open-concept kitchen and living room create a welcoming atmosphere, enhanced by a kitchen island, upgraded backsplash, and stainless steel appliances. The main floor boasts durable laminate flooring, while the upper level and bedrooms are carpeted for added comfort. The partially framed basement includes a rough-in for a bathroom and a laundry area. Step outside to a private 28x22 rear deck, surrounded by a built-up fence, providing a perfect space for outdoor relaxation and entertaining. Don't miss the opportunity to live in this wonderful community with all the amenities and natural beauty it offers. (id:49712)
Property Details
| MLS® Number | 1402668 |
| Property Type | Single Family |
| Neigbourhood | Almonte |
| AmenitiesNearBy | Recreation Nearby, Shopping, Water Nearby |
| CommunityFeatures | Family Oriented |
| ParkingSpaceTotal | 3 |
| Structure | Deck |
Building
| BathroomTotal | 2 |
| BedroomsAboveGround | 2 |
| BedroomsTotal | 2 |
| Appliances | Refrigerator, Dishwasher, Dryer, Microwave Range Hood Combo, Stove, Washer, Blinds |
| ArchitecturalStyle | Bungalow |
| BasementDevelopment | Not Applicable |
| BasementType | Full (not Applicable) |
| ConstructedDate | 2017 |
| CoolingType | Central Air Conditioning |
| ExteriorFinish | Stone, Siding, Stucco |
| Fixture | Drapes/window Coverings |
| FlooringType | Carpeted, Laminate |
| FoundationType | Poured Concrete |
| HeatingFuel | Natural Gas |
| HeatingType | Forced Air |
| StoriesTotal | 1 |
| Type | Row / Townhouse |
| UtilityWater | Municipal Water |
Parking
Land
| Acreage | No |
| LandAmenities | Recreation Nearby, Shopping, Water Nearby |
| Sewer | Municipal Sewage System |
| SizeDepth | 100 Ft ,1 In |
| SizeFrontage | 29 Ft ,9 In |
| SizeIrregular | 29.79 Ft X 100.07 Ft |
| SizeTotalText | 29.79 Ft X 100.07 Ft |
| ZoningDescription | Residential |
Rooms
| Level | Type | Length | Width | Dimensions |
|---|
| Basement | Recreation Room | | | 28'2" x 18'3" |
| Basement | Laundry Room | | | 16'4" x 20'5" |
| Basement | Other | | | 14'1" x 9'6" |
| Main Level | Foyer | | | 3'8" x 6'3" |
| Main Level | Kitchen | | | 17'6" x 15'1" |
| Main Level | Pantry | | | 4'2" x 4'10" |
| Main Level | Dining Room | | | 14'1" x 5'11" |
| Main Level | Living Room | | | 14'1" x 13'4" |
| Main Level | Primary Bedroom | | | 13'9" x 13'0" |
| Main Level | Other | | | 5'1" x 6'9" |
| Main Level | 3pc Ensuite Bath | | | 4'11" x 8'2" |
| Main Level | 4pc Bathroom | | | 5'1" x 8'3" |
Utilities
https://www.realtor.ca/real-estate/27183567/737-maurice-stead-street-mississippi-mills-almonte

































