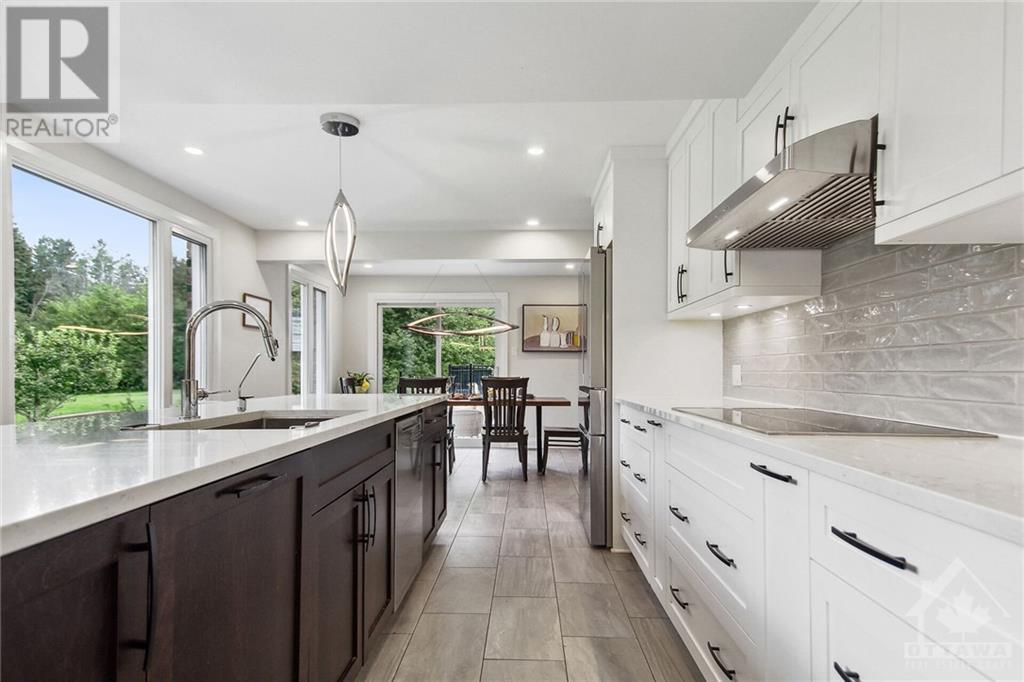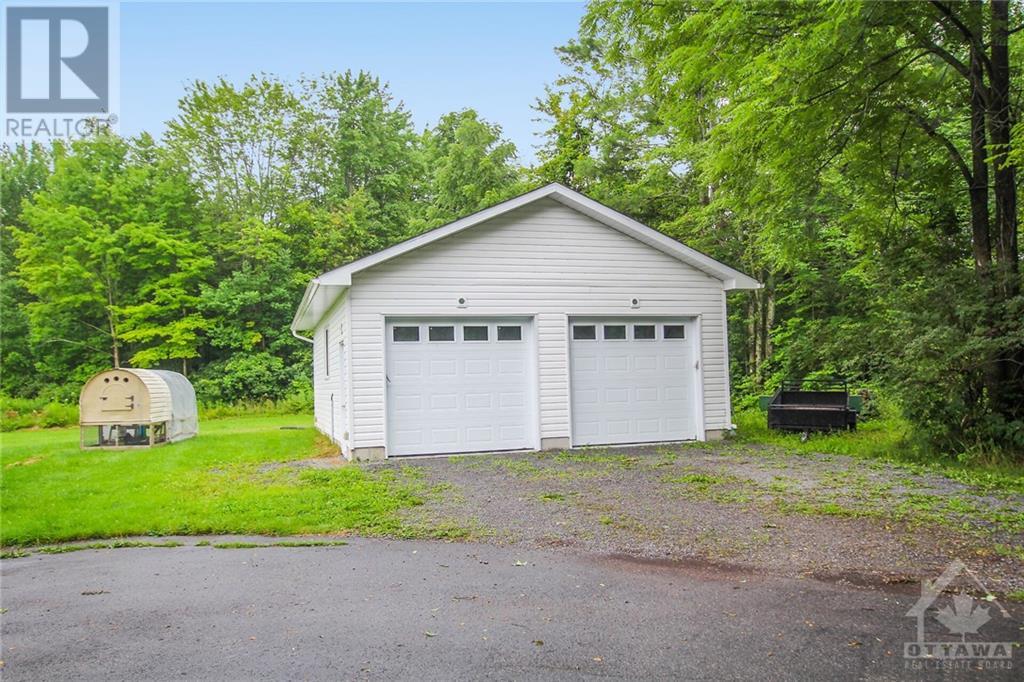4 Bedroom 3 Bathroom
Central Air Conditioning Forced Air Acreage
$1,199,900
Experience the perfect blend of modern updates & country charm in this 2-storey 4 bedrooms / 2.5 baths home, nestled on a picturesque 10-acre wooded lot. This tastefully renovated residence offers a serene retreat w all the comforts of contemporary living.Enjoy the open & airy living spaces, cozy living room, spacious family room all perfect for relaxing w family & friends. Picturesque windows throughout the home provide abundant natural light & wonderful views.The Chef's kitchen & dining space, featuring modern appliances, quartz countertops, custom cabinetry, & a spacious island.The primary bedroom suite is a true retreat w a luxurious ensuite bathroom & walk-in closet. 3 more sundrenched bedrooms & 5 pce bathroom finish this level.The inground swimming pool & patio provides a perfect setting for outdoor fun & relaxation. A dbl attached garage / 3-door detached garage, circular laneway & private driveway. Minutes to the river, biking/cross-country trails, Kanata & more. Welcome Home (id:49712)
Property Details
| MLS® Number | 1403015 |
| Property Type | Single Family |
| Neigbourhood | DUNROBIN |
| Features | Automatic Garage Door Opener |
| ParkingSpaceTotal | 6 |
Building
| BathroomTotal | 3 |
| BedroomsAboveGround | 4 |
| BedroomsTotal | 4 |
| Appliances | Refrigerator, Oven - Built-in, Dishwasher, Dryer, Hood Fan, Microwave, Stove, Washer |
| BasementDevelopment | Partially Finished |
| BasementType | Full (partially Finished) |
| ConstructedDate | 1974 |
| ConstructionStyleAttachment | Detached |
| CoolingType | Central Air Conditioning |
| ExteriorFinish | Stone, Brick |
| FlooringType | Tile, Other, Vinyl |
| FoundationType | Poured Concrete |
| HalfBathTotal | 1 |
| HeatingFuel | Geo Thermal |
| HeatingType | Forced Air |
| StoriesTotal | 2 |
| Type | House |
| UtilityWater | Dug Well |
Parking
| Attached Garage | |
| Detached Garage | |
Land
| Acreage | Yes |
| Sewer | Septic System |
| SizeIrregular | 10 |
| SizeTotal | 10 Ac |
| SizeTotalText | 10 Ac |
| ZoningDescription | Residential |
Rooms
| Level | Type | Length | Width | Dimensions |
|---|
| Second Level | 4pc Ensuite Bath | | | 10'1" x 7'10" |
| Second Level | Primary Bedroom | | | 13'5" x 12'10" |
| Second Level | Bedroom | | | 10'10" x 10'6" |
| Second Level | Bedroom | | | 10'8" x 10'3" |
| Second Level | Bedroom | | | 10'7" x 9'7" |
| Second Level | Other | | | 9'0" x 6'0" |
| Lower Level | Recreation Room | | | 28'0" x 21'0" |
| Lower Level | Utility Room | | | 18'0" x 14'0" |
| Main Level | Foyer | | | 7'0" x 5'0" |
| Main Level | Living Room | | | 20'5" x 13'8" |
| Main Level | Kitchen | | | 19'0" x 9'11" |
| Main Level | Eating Area | | | 12'0" x 5'7" |
| Main Level | 2pc Bathroom | | | 6'0" x 3'0" |
| Main Level | 4pc Bathroom | | | 10'10" x 8'7" |
| Main Level | Laundry Room | | | 9'0" x 5'2" |
| Main Level | Mud Room | | | Measurements not available |
| Other | Family Room/fireplace | | | 22'6" x 20'0" |
https://www.realtor.ca/real-estate/27184051/364-thomas-dolan-parkway-ottawa-dunrobin




































