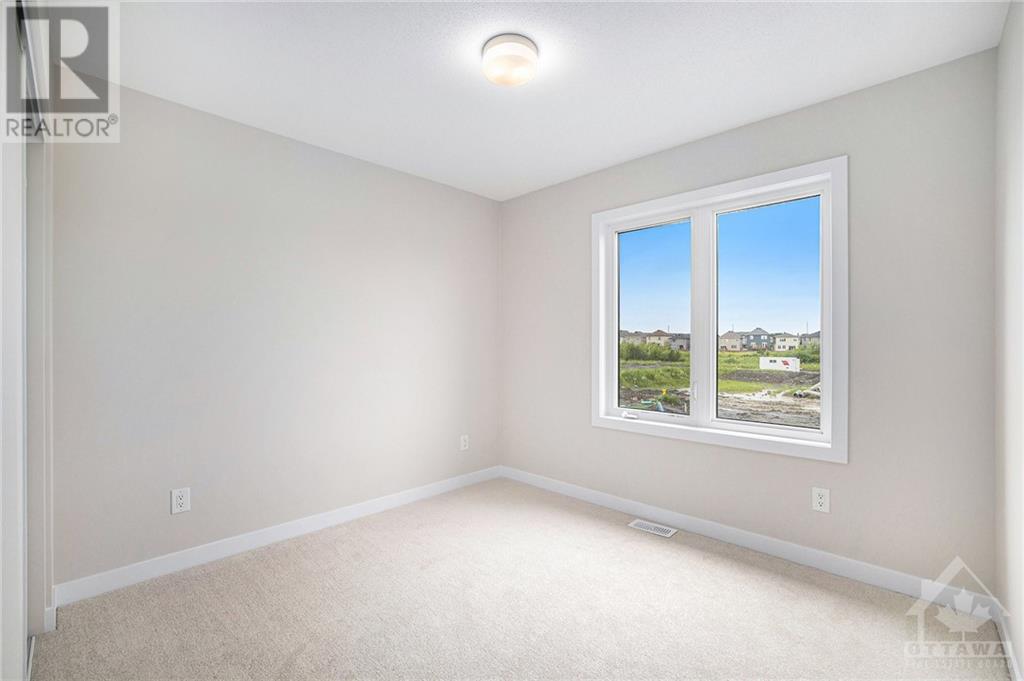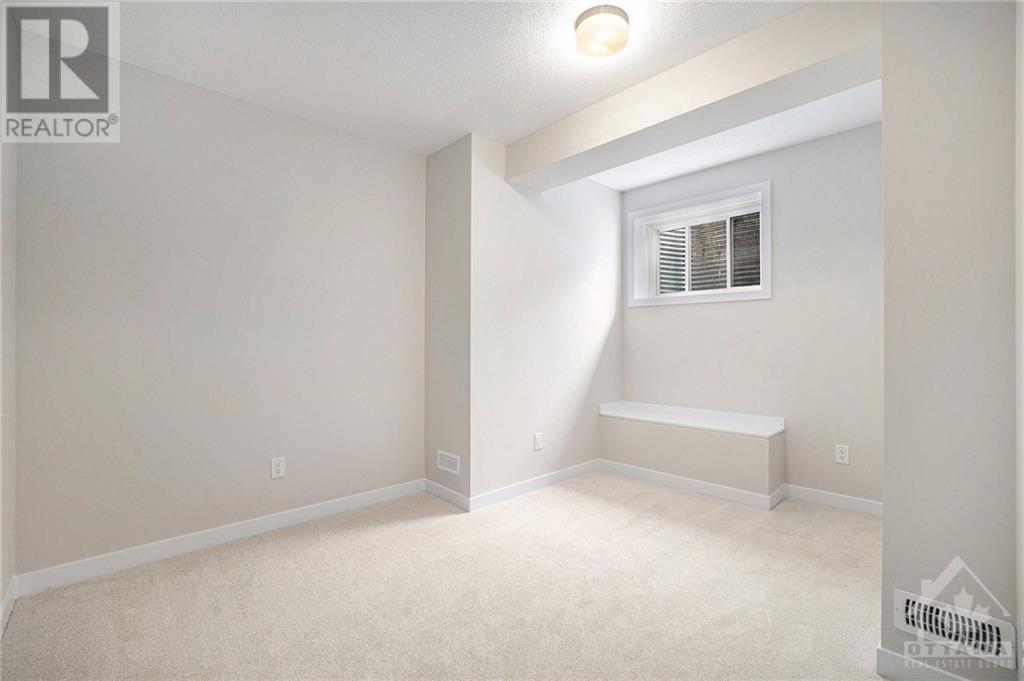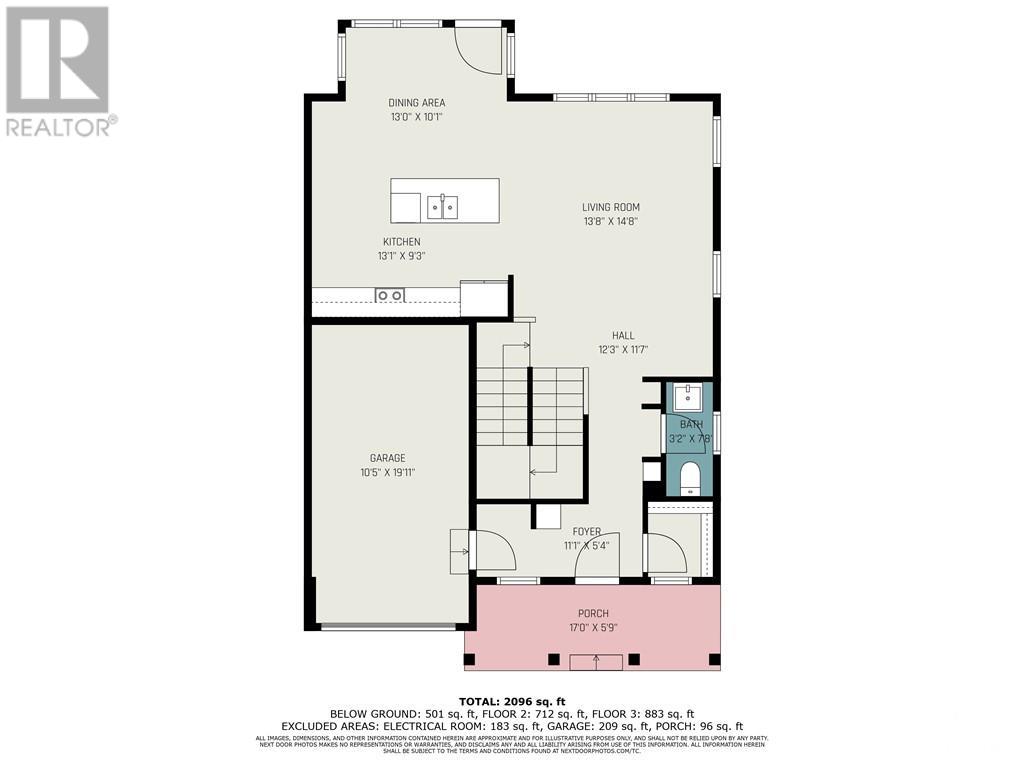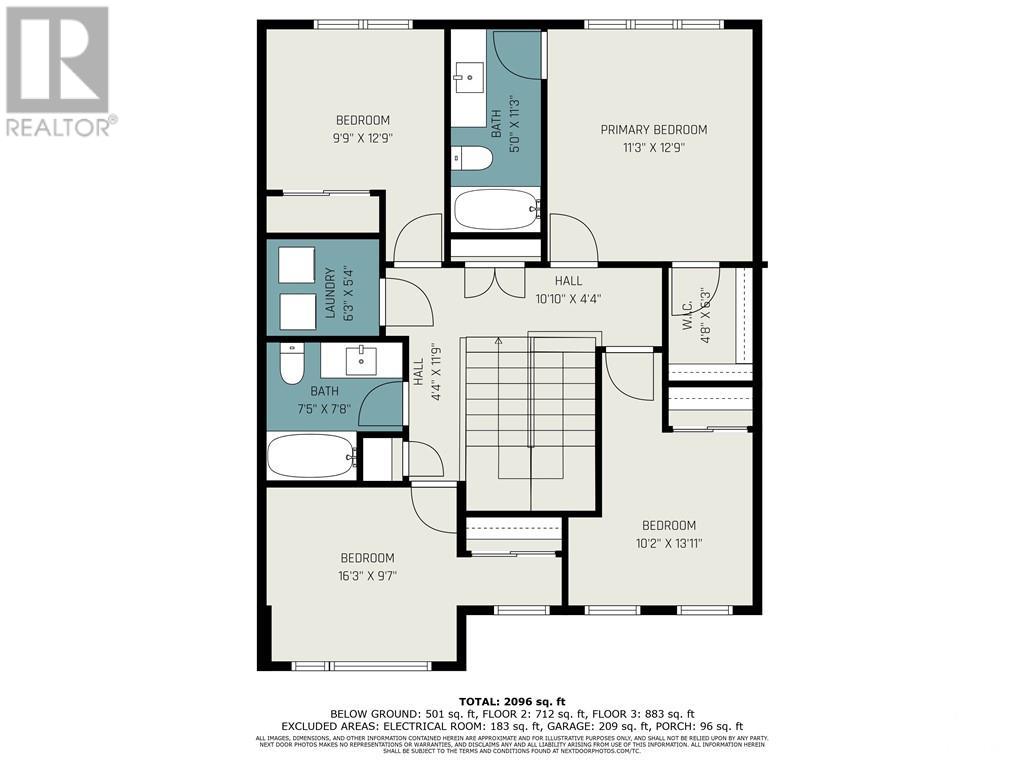186 Conservancy Drive Ottawa, Ontario K2J 7M5
$3,200 Monthly
DISCOVER YOUR DREAM HOME! Step into this stunning, BRAND NEW Caivan Homes property in the highly coveted Barrhaven area, offering proximity to excellent schools, parks, recreation centers, and shopping. The main floor welcomes you with a bright foyer and a spacious walk-in coat closet. The open-concept design flows effortlessly into a modern kitchen equipped with high-end stainless steel appliances, a large island, and ample cabinetry. The upper level features 4 generously sized bedrooms, including a luxurious primary suite with a spa-like ensuite and a walk-in closet. This level also includes a 3-piece main bath and a convenient laundry room. The fully finished basement provides a fifth bedroom, a full bathroom, and a flexible space perfect for a rec room, family room, or home office. With abundant storage throughout, this home is designed for modern living. Don't miss this opportunity to own a brand-new home in a fantastic location! Some images are virtually staged. (id:49712)
Property Details
| MLS® Number | 1403095 |
| Property Type | Single Family |
| Neigbourhood | Barrhaven, Heritage Park |
| Community Name | Nepean |
| AmenitiesNearBy | Recreation Nearby |
| ParkingSpaceTotal | 2 |
Building
| BathroomTotal | 4 |
| BedroomsAboveGround | 4 |
| BedroomsBelowGround | 1 |
| BedroomsTotal | 5 |
| Amenities | Laundry - In Suite |
| Appliances | Refrigerator, Dishwasher, Dryer, Hood Fan, Stove, Washer |
| BasementDevelopment | Finished |
| BasementType | Full (finished) |
| ConstructedDate | 2024 |
| ConstructionStyleAttachment | Detached |
| CoolingType | Unknown |
| ExteriorFinish | Brick, Siding |
| FlooringType | Wall-to-wall Carpet, Hardwood, Tile |
| HalfBathTotal | 1 |
| HeatingFuel | Natural Gas |
| HeatingType | Forced Air |
| StoriesTotal | 2 |
| Type | House |
| UtilityWater | Municipal Water |
Parking
| Attached Garage | |
| Inside Entry | |
| Surfaced |
Land
| Acreage | No |
| LandAmenities | Recreation Nearby |
| Sewer | Municipal Sewage System |
| SizeIrregular | * Ft X * Ft |
| SizeTotalText | * Ft X * Ft |
| ZoningDescription | Residential |
Rooms
| Level | Type | Length | Width | Dimensions |
|---|---|---|---|---|
| Second Level | Primary Bedroom | 11'3" x 12'9" | ||
| Second Level | 3pc Ensuite Bath | 5'0" x 12'9" | ||
| Second Level | Other | 4'8" x 6'3" | ||
| Second Level | Bedroom | 9'9" x 12'9" | ||
| Second Level | Bedroom | 12'9" x 9'7" | ||
| Second Level | Bedroom | 10'2" x 13'11" | ||
| Second Level | Full Bathroom | 7'5" x 7'8" | ||
| Second Level | Laundry Room | 6'3" x 5'4" | ||
| Basement | Bedroom | 9'11" x 13'3" | ||
| Basement | Full Bathroom | 9'11" x 4'10" | ||
| Basement | Recreation Room | 15'9" x 17'9" | ||
| Main Level | Living Room | 13'8" x 14'8" | ||
| Main Level | Dining Room | 13'0" x 10'1" | ||
| Main Level | Foyer | 11'1" x 5'4" | ||
| Main Level | 2pc Bathroom | 3'2" x 7'8" |
https://www.realtor.ca/real-estate/27184050/186-conservancy-drive-ottawa-barrhaven-heritage-park

Salesperson
(613) 265-2354
www.olgaricher.com/
https://www.facebook.com/OlgaRichery/
https://www.linkedin.com/in/olga-richer-39b266238/
https://www.tiktok.com/@olgaricher
343 Preston Street, 11th Floor
Ottawa, Ontario K1S 1N4


































