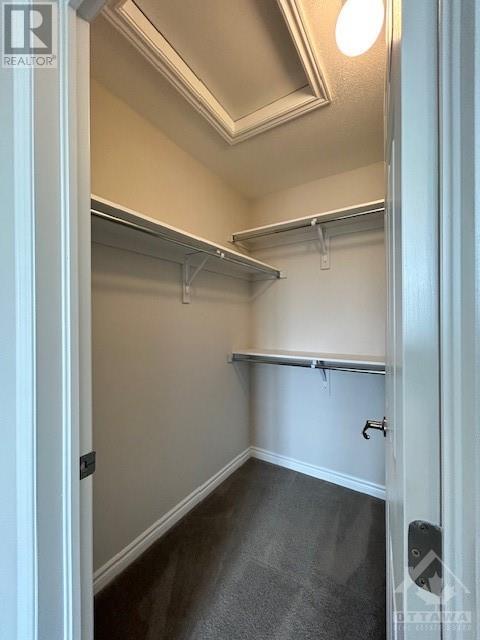2 Bedroom 2 Bathroom
Central Air Conditioning Forced Air
$2,400 Monthly
Welcome to 162 Pictou, a spacious 2 bedroom/2 bath in the highly desirable neighbourhood of Blackstone. Located on a quiet, family-oriented street, this 3-storey townhome offers low outdoor maintenance with no backyard grass to cut, instead, offering a beautiful balcony to lounge on and enjoy a coffee or cocktail with no frontyard neighbours. The lower level features a spacious and bright front entrance with laundry room. The open concept main floor is perfect for hosting, with a breakfast bar and dining room nook. The upper level is home to the primary bedroom with walk-in closet and a 2nd spacious bedroom - both with serene farmland views! A full bathroom completes this upper level. AVAILABLE IMMEDIATELY. No smokers. Pets welcome at the landlord's discretion. Full credit report, proof of income & employment to accompany all offers and applications. (id:49712)
Property Details
| MLS® Number | 1403160 |
| Property Type | Single Family |
| Neigbourhood | Blackstone South |
| Community Name | Stittsville |
| AmenitiesNearBy | Golf Nearby, Public Transit, Shopping |
| CommunityFeatures | Family Oriented |
| Features | Balcony |
| ParkingSpaceTotal | 2 |
Building
| BathroomTotal | 2 |
| BedroomsAboveGround | 2 |
| BedroomsTotal | 2 |
| Amenities | Laundry - In Suite |
| Appliances | Refrigerator, Dishwasher, Dryer, Microwave, Stove, Washer |
| BasementDevelopment | Not Applicable |
| BasementType | None (not Applicable) |
| ConstructedDate | 2019 |
| CoolingType | Central Air Conditioning |
| ExteriorFinish | Stone, Siding |
| Fixture | Drapes/window Coverings |
| FlooringType | Wall-to-wall Carpet, Tile, Vinyl |
| HalfBathTotal | 1 |
| HeatingFuel | Natural Gas |
| HeatingType | Forced Air |
| StoriesTotal | 3 |
| Type | Row / Townhouse |
| UtilityWater | Municipal Water |
Parking
Land
| Acreage | No |
| LandAmenities | Golf Nearby, Public Transit, Shopping |
| Sewer | Municipal Sewage System |
| SizeIrregular | * Ft X * Ft |
| SizeTotalText | * Ft X * Ft |
| ZoningDescription | Residential |
Rooms
| Level | Type | Length | Width | Dimensions |
|---|
| Second Level | Kitchen | | | 9'0" x 10'0" |
| Second Level | Eating Area | | | 8'0" x 10'0" |
| Second Level | 2pc Bathroom | | | Measurements not available |
| Second Level | Living Room | | | 10'0" x 14'0" |
| Third Level | Primary Bedroom | | | 10'0" x 13'0" |
| Third Level | Bedroom | | | 9'0" x 11'0" |
| Third Level | 4pc Bathroom | | | 6'0" x 9'0" |
| Lower Level | Foyer | | | 6'0" x 12'0" |
| Lower Level | Laundry Room | | | Measurements not available |
https://www.realtor.ca/real-estate/27184343/162-pictou-crescent-stittsville-blackstone-south






























