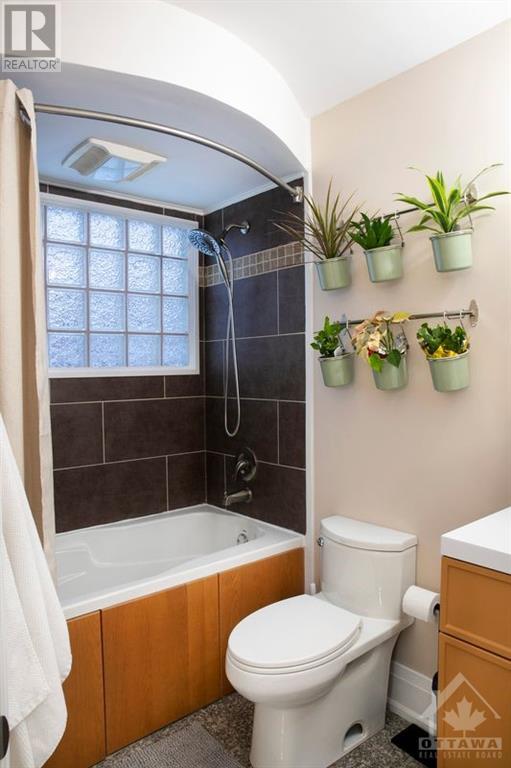2219 Melfort Street Unit#1 Ottawa, Ontario K1G 1H6
$1,400 Monthly
Nestled in the heart of Hawthorne Meadows, this SUNNY, stylish & chic studio apartment offers many MODERN and space-saving design elements: large windows that provide great natural light, OPEN-CONCEPT living/dining with a couch that folds into a Murphy bed and kitchenette featuring a dishwasher. Coffee table pops up to a dining table and side table folds down to become a desk. Full bathroom that provides in-unit washer/dryer combo. The remote control SMART TV drops down from ceiling. In-unit heat pump lets you control the temperature. The east-facing PRIVATE fenced backyard boasts a gas BBQ, pergola, chairs, table set & firepit. Includes bike storage & 1 exterior parking. FULLY FURNISHED and equipped, it's turn key and also includes ALL UTILITIES, wifi and Netflix. Fully sound-insulated walls. Steps to transit, Giant Tiger & Metro Elmvale. Close to Herongate Square Shopping, 2 minutes to 417, and just 15 minutes easy access to downtown Ottawa. (id:49712)
Property Details
| MLS® Number | 1402835 |
| Property Type | Single Family |
| Neigbourhood | Hawthorne Meadows |
| AmenitiesNearBy | Public Transit, Recreation Nearby, Shopping |
| CommunityFeatures | Pet Restrictions |
| ParkingSpaceTotal | 1 |
| Structure | Deck, Patio(s) |
Building
| BathroomTotal | 1 |
| Amenities | Furnished, Laundry - In Suite |
| Appliances | Refrigerator, Cooktop, Dishwasher, Dryer, Microwave, Washer, Blinds |
| ArchitecturalStyle | Bungalow |
| BasementDevelopment | Not Applicable |
| BasementType | None (not Applicable) |
| ConstructedDate | 1961 |
| CoolingType | Heat Pump |
| ExteriorFinish | Aluminum Siding, Brick, Siding |
| FireProtection | Smoke Detectors |
| Fixture | Drapes/window Coverings |
| FlooringType | Mixed Flooring, Laminate |
| HeatingFuel | Electric |
| HeatingType | Heat Pump |
| StoriesTotal | 1 |
| Type | Apartment |
| UtilityWater | Municipal Water |
Parking
| Open | |
| Surfaced | |
| Shared |
Land
| Acreage | No |
| FenceType | Fenced Yard |
| LandAmenities | Public Transit, Recreation Nearby, Shopping |
| Sewer | Municipal Sewage System |
| SizeDepth | 99 Ft ,11 In |
| SizeFrontage | 49 Ft ,11 In |
| SizeIrregular | 0.11 |
| SizeTotal | 0.11 Ac |
| SizeTotalText | 0.11 Ac |
| ZoningDescription | R1o |
Rooms
| Level | Type | Length | Width | Dimensions |
|---|---|---|---|---|
| Main Level | Living Room/dining Room | 9'2" x 14'6" | ||
| Main Level | 4pc Bathroom | 8'10" x 5'0" | ||
| Other | Other | 4'0" x 7'0" |
https://www.realtor.ca/real-estate/27184827/2219-melfort-street-unit1-ottawa-hawthorne-meadows
Broker
(613) 894-1502
www.notablehomes.ca/
https://www.facebook.com/eric.ritterrath
https://www.linkedin.com/in/eric-ritterrath-94a44321/
https://www.facebook.com/NotableHomes.ca

1723 Carling Avenue, Suite 1
Ottawa, Ontario K2A 1C8

























