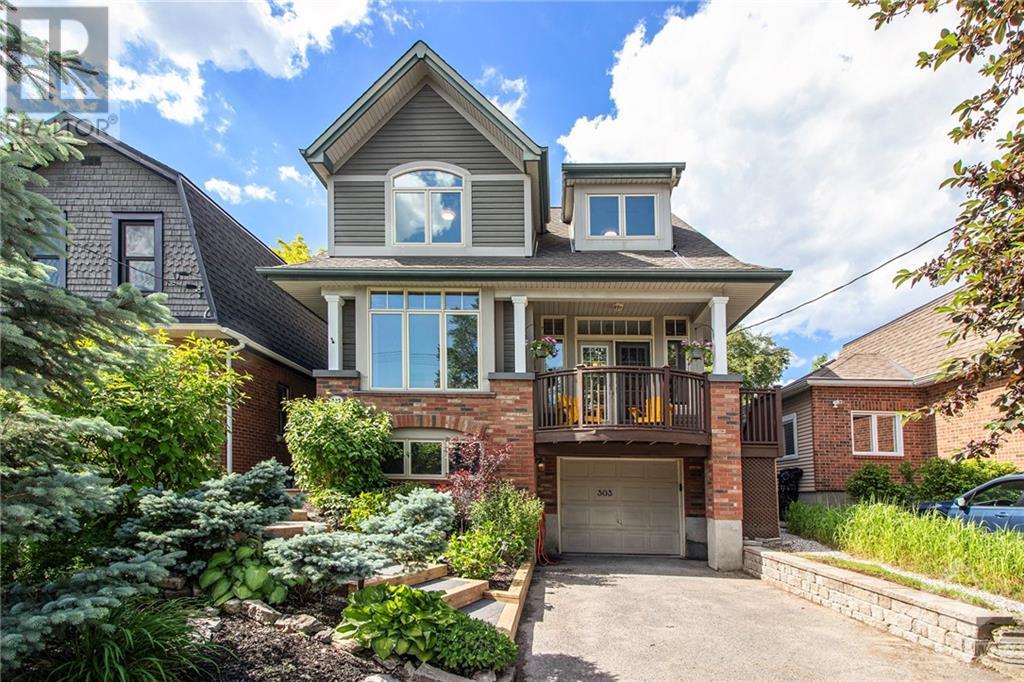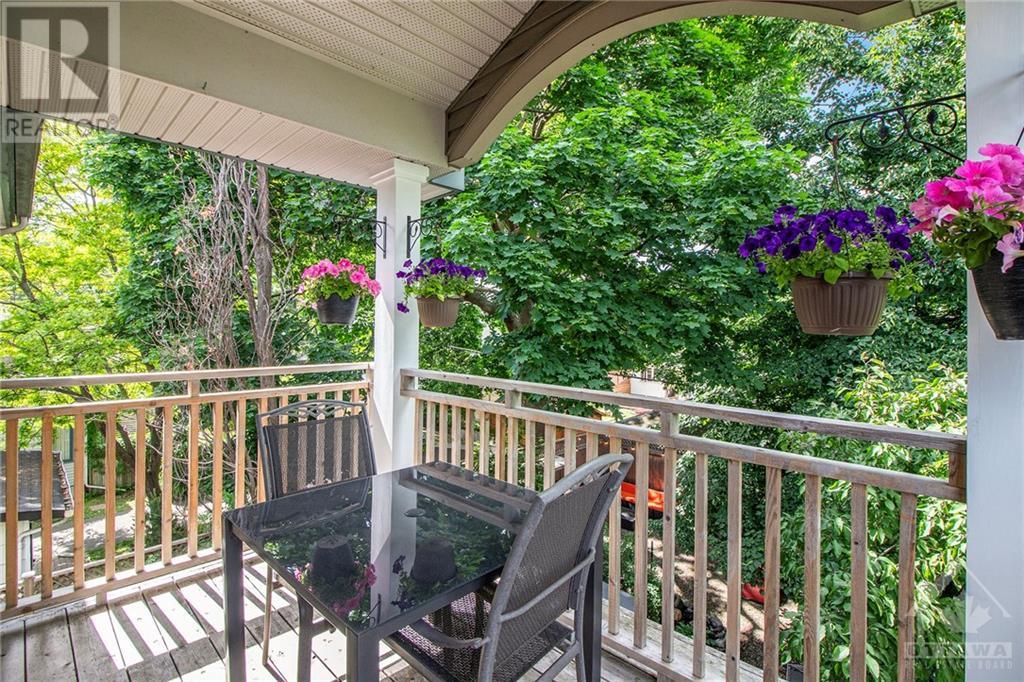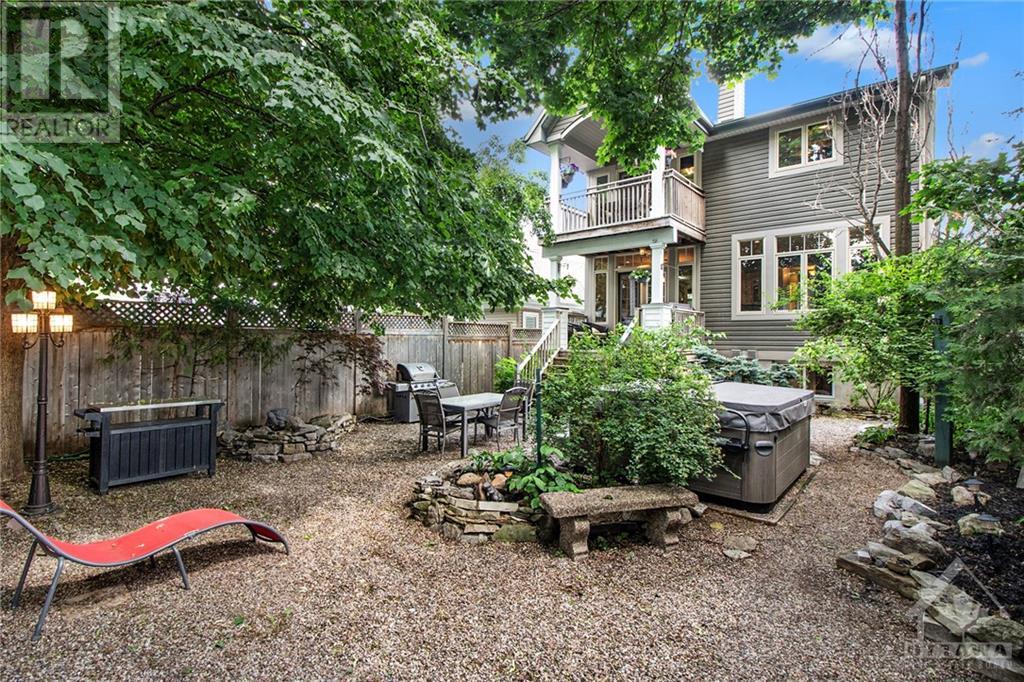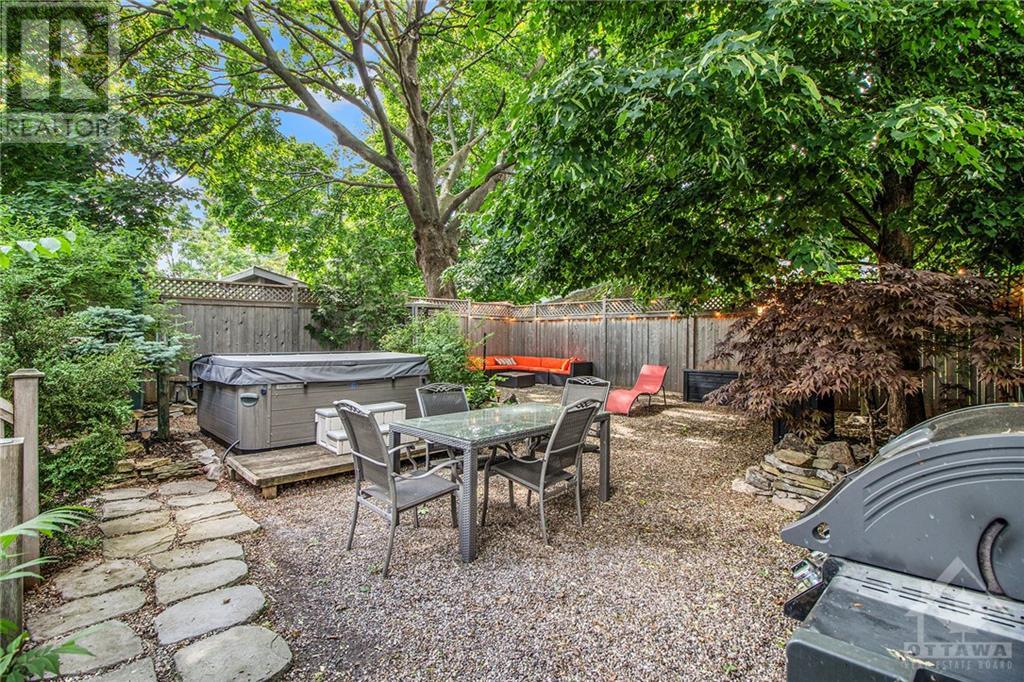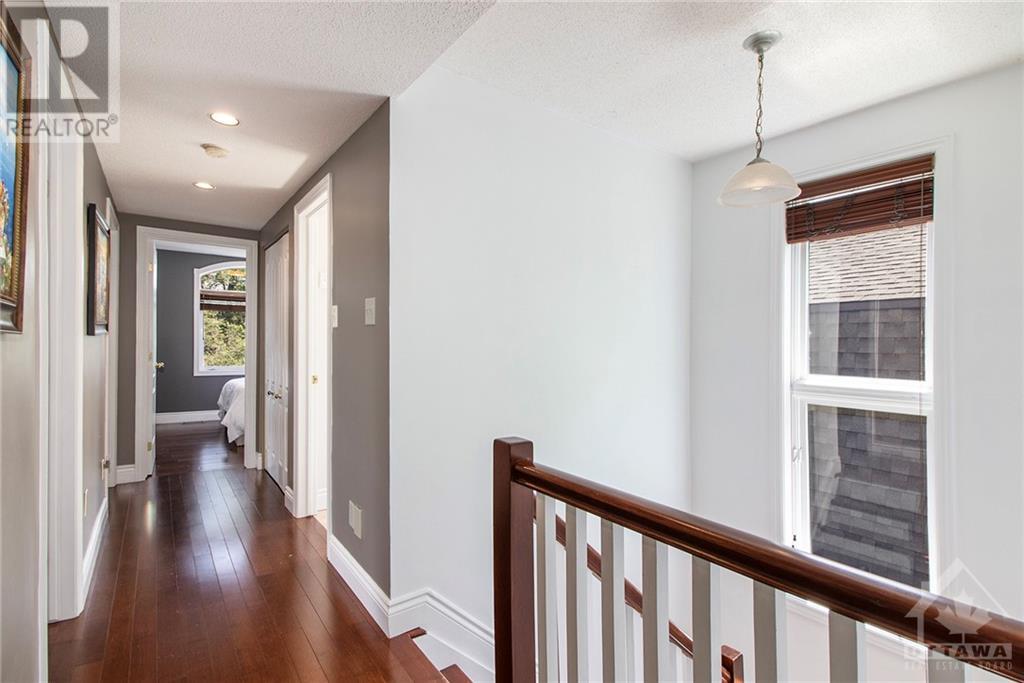6 Bedroom 4 Bathroom
Fireplace Central Air Conditioning Forced Air Landscaped
$1,599,900
Open House: Sunday, July 21 from 2 to 4 PM Beautiful, peaceful, charming, and elegant, in one of the most sought-after neighborhoods in Ottawa, Westboro!!! This detached home has 6 bedrooms (4 upstairs and 2 on the lower level). The home also has 4 bathrooms and a dream yard that will be the envy of all your friends and family, a place where memories are built. Constructed in 2000, with new kitchen cabinets since, this home has it all. The yard needs to be seen to be appreciated. When you visit, it's worth it to go in the backyard and soak in the sun. Experience the peaceful setting, giant trees, and home-away-from-home feeling just by stepping out the back patio door. Enjoy the serene and breathtaking views from all three balconies. Your guests will want to be invited over. This unique property exudes character and charm, offering the epitome of urban living right here in Westboro. Don't settle for a semi when you can have this home. Drop by on Sunday. (id:49712)
Property Details
| MLS® Number | 1403167 |
| Property Type | Single Family |
| Neigbourhood | Westboro |
| AmenitiesNearBy | Public Transit, Shopping |
| CommunityFeatures | Family Oriented |
| Features | Private Setting, Treed, Balcony, Automatic Garage Door Opener |
| ParkingSpaceTotal | 3 |
| Structure | Deck |
Building
| BathroomTotal | 4 |
| BedroomsAboveGround | 4 |
| BedroomsBelowGround | 2 |
| BedroomsTotal | 6 |
| Appliances | Refrigerator, Cooktop, Dishwasher, Dryer, Microwave Range Hood Combo, Washer |
| BasementDevelopment | Finished |
| BasementType | Full (finished) |
| ConstructedDate | 2000 |
| ConstructionStyleAttachment | Detached |
| CoolingType | Central Air Conditioning |
| ExteriorFinish | Brick, Siding |
| FireplacePresent | Yes |
| FireplaceTotal | 1 |
| FlooringType | Hardwood, Ceramic |
| FoundationType | Poured Concrete |
| HalfBathTotal | 1 |
| HeatingFuel | Natural Gas |
| HeatingType | Forced Air |
| StoriesTotal | 2 |
| Type | House |
| UtilityWater | Municipal Water |
Parking
Land
| Acreage | No |
| FenceType | Fenced Yard |
| LandAmenities | Public Transit, Shopping |
| LandscapeFeatures | Landscaped |
| Sewer | Municipal Sewage System |
| SizeDepth | 102 Ft |
| SizeFrontage | 34 Ft |
| SizeIrregular | 34 Ft X 102 Ft |
| SizeTotalText | 34 Ft X 102 Ft |
| ZoningDescription | Residential |
Rooms
| Level | Type | Length | Width | Dimensions |
|---|
| Second Level | Primary Bedroom | | | 17'10" x 11'1" |
| Second Level | Bedroom | | | 12'4" x 11'10" |
| Second Level | Bedroom | | | 11'11" x 11'9" |
| Second Level | Bedroom | | | 11'9" x 10'10" |
| Second Level | 4pc Ensuite Bath | | | Measurements not available |
| Second Level | 4pc Bathroom | | | Measurements not available |
| Basement | Bedroom | | | 11'11" x 9'9" |
| Basement | Den | | | 14'3" x 9'11" |
| Basement | 3pc Bathroom | | | Measurements not available |
| Main Level | Foyer | | | 10'9" x 7'8" |
| Main Level | Kitchen | | | 14'11" x 14'9" |
| Main Level | Eating Area | | | 14'9" x 10'5" |
| Main Level | Family Room | | | 17'8" x 10'8" |
| Main Level | Dining Room | | | 11'0" x 10'11" |
| Main Level | Living Room | | | 16'1" x 12'4" |
| Main Level | 2pc Bathroom | | | Measurements not available |
https://www.realtor.ca/real-estate/27184821/303-dovercourt-avenue-ottawa-westboro
DETAILS REALTY INC.
210 Centrum Blvd Unit 118
Orleans, Ontario K1E 3V7
(613) 686-6336

