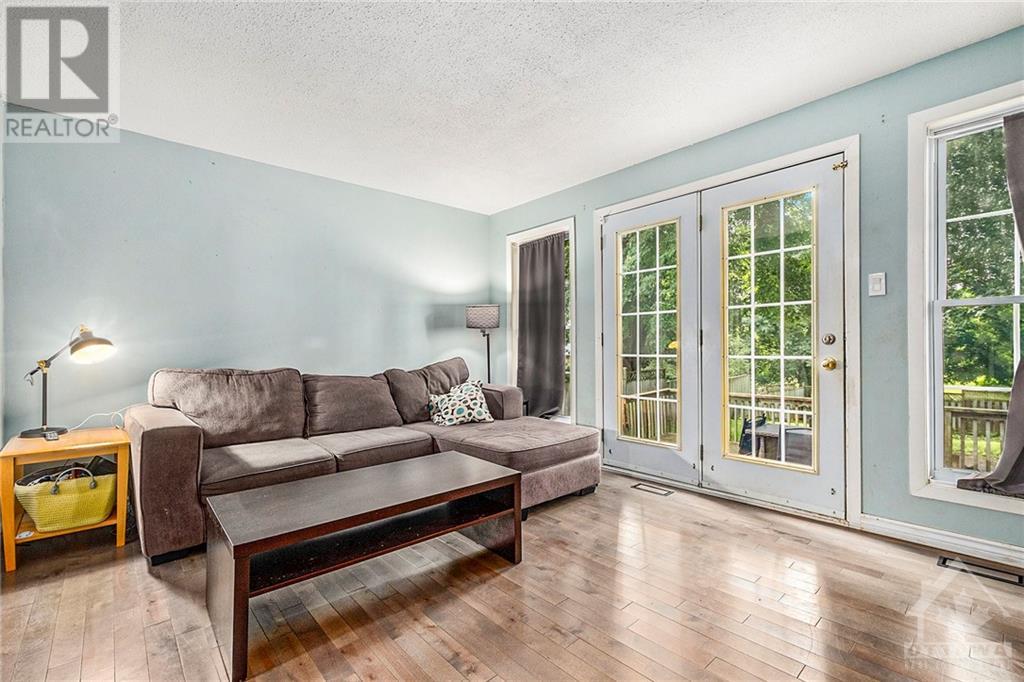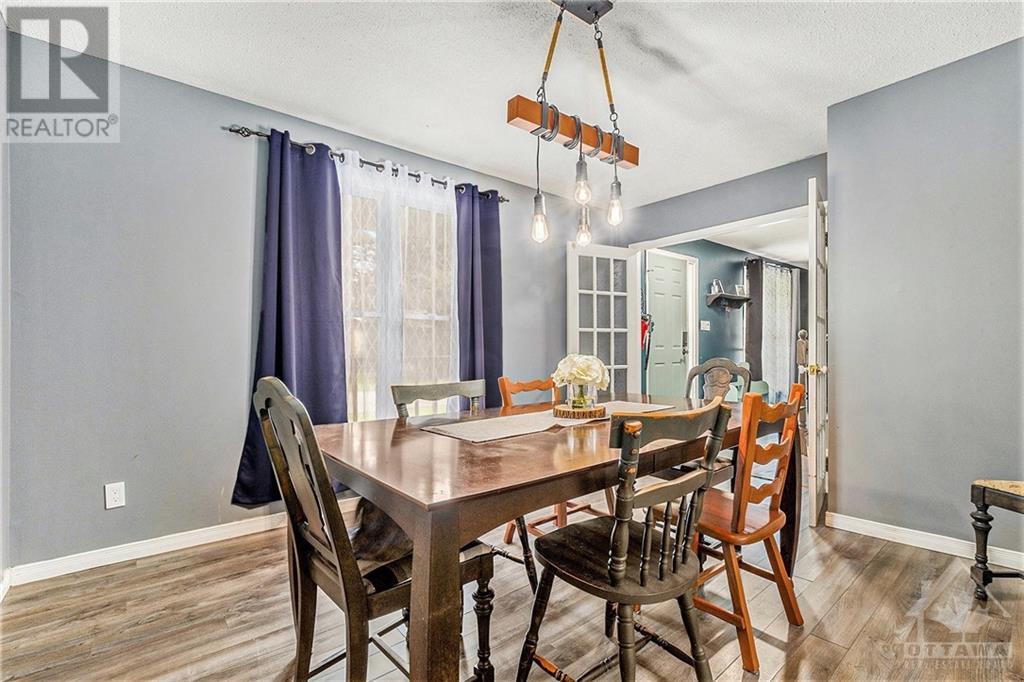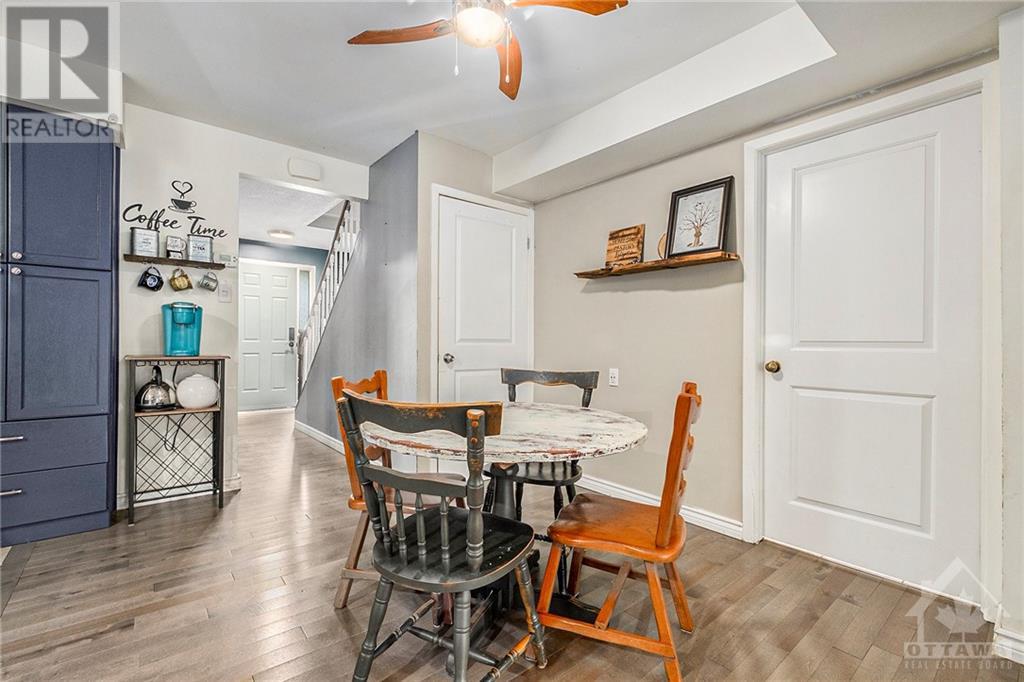60 George Street Russell, Ontario K4R 1C3
$539,000
Discover the potential of this solidly built 3-bedroom, 2.5-bathroom home in Russell. Situated on a large, mature lot, this 80s-built property offers sturdy construction and a versatile layout. This great home is perfect for handymen, contractors, or anyone seeking a fixer-upper project. The main floor features a formal living and dining room, a kitchen with a breakfast nook, and a family room with a fireplace, large windows, and French doors to the backyard. There’s also a powder room, laundry room, and garage access. Upstairs, find three spacious bedrooms, a 4-piece bathroom, and a primary bedroom with a walk-in closet and 3-piece ensuite. The lower level offers ample living and storage space. Outside, enjoy a large backyard with a deck, mature trees, and green space, plus a cute front porch with additional green space. Transform this house into your dream home! (id:49712)
Property Details
| MLS® Number | 1389364 |
| Property Type | Single Family |
| Neigbourhood | Russell |
| CommunityFeatures | Family Oriented |
| Easement | None, Unknown |
| Features | Automatic Garage Door Opener |
| ParkingSpaceTotal | 5 |
| Structure | Deck |
Building
| BathroomTotal | 3 |
| BedroomsAboveGround | 3 |
| BedroomsTotal | 3 |
| Appliances | Refrigerator, Dryer, Hood Fan, Microwave, Stove, Washer, Blinds |
| BasementDevelopment | Partially Finished |
| BasementType | Full (partially Finished) |
| ConstructedDate | 1985 |
| ConstructionStyleAttachment | Detached |
| CoolingType | Central Air Conditioning |
| ExteriorFinish | Brick, Siding |
| FireplacePresent | Yes |
| FireplaceTotal | 2 |
| Fixture | Drapes/window Coverings |
| FlooringType | Hardwood, Laminate, Vinyl |
| FoundationType | Poured Concrete |
| HalfBathTotal | 1 |
| HeatingFuel | Natural Gas |
| HeatingType | Forced Air |
| StoriesTotal | 2 |
| Type | House |
| UtilityWater | Municipal Water |
Parking
| Attached Garage | |
| Inside Entry | |
| Surfaced |
Land
| Acreage | No |
| Sewer | Municipal Sewage System |
| SizeDepth | 149 Ft |
| SizeFrontage | 65 Ft |
| SizeIrregular | 65 Ft X 148.99 Ft |
| SizeTotalText | 65 Ft X 148.99 Ft |
| ZoningDescription | Rv1 |
Rooms
| Level | Type | Length | Width | Dimensions |
|---|---|---|---|---|
| Second Level | Bedroom | 17'5" x 11'11" | ||
| Second Level | Bedroom | 11'6" x 10'7" | ||
| Second Level | Primary Bedroom | 17'7" x 11'9" | ||
| Second Level | 4pc Bathroom | 7'0" x 4'11" | ||
| Second Level | 3pc Ensuite Bath | Measurements not available | ||
| Lower Level | Workshop | 13'11" x 12'11" | ||
| Lower Level | Recreation Room | 22'3" x 11'3" | ||
| Main Level | Living Room | 15'4" x 11'10" | ||
| Main Level | Laundry Room | 7'0" x 6'11" | ||
| Main Level | Kitchen | 13'4" x 11'3" | ||
| Main Level | Dining Room | 11'3" x 9'10" | ||
| Main Level | Family Room/fireplace | 14'11" x 11'6" |
https://www.realtor.ca/real-estate/27185173/60-george-street-russell-russell

Salesperson
(613) 867-9481
www.foleypeeters.ca/
https://www.facebook.com/pages/Josh-Peeters-Sales-Representative/339038616237606

2148 Carling Ave., Units 5 & 6
Ottawa, Ontario K2A 1H1


2148 Carling Ave., Units 5 & 6
Ottawa, Ontario K2A 1H1


































