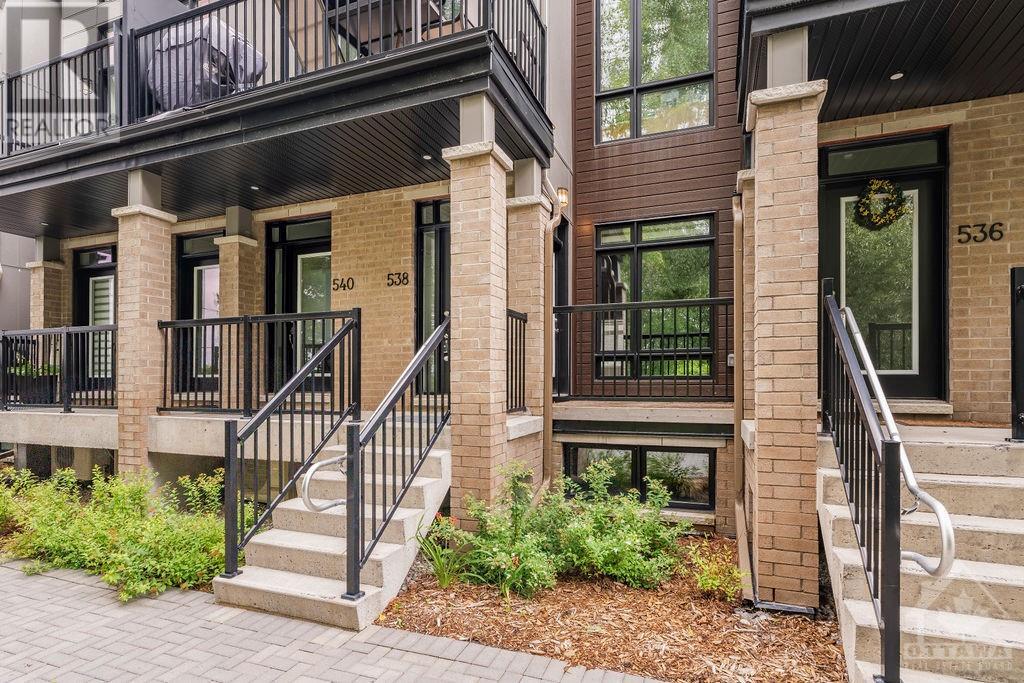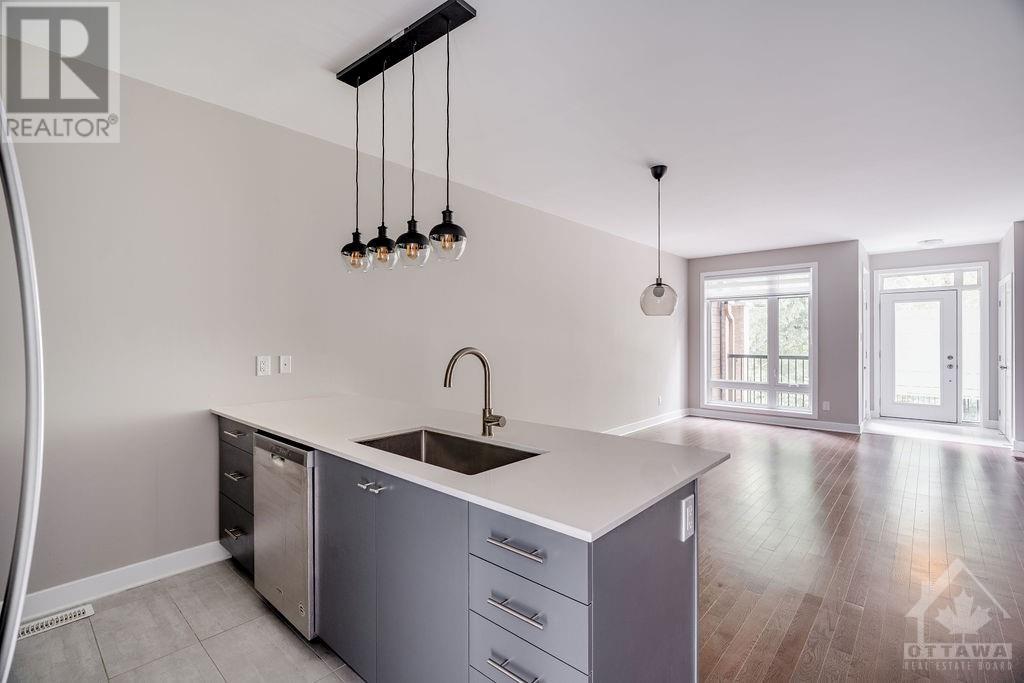538 Crescendo Private Ottawa, Ontario K4M 1B2
$2,395 Monthly
Welcome to 538 Crescendo Pvt., a modern & sophisticated 2-floor stacked home in family-friendly Riverside South sitting only minutes from all amenities, restaurants, great schools, major transit stations, walking/biking paths, 30 mins to downtown Ottawa, & more! Main floor features a front foyer, sun-filled living/dining areas, powder room bath, designer kitchen w/SS appliances, & lots of counter/cupboard space, Primary suite including walk-in closet & 3PC en-suite bath, & private balcony adjacent to front entrance with calm serene views of no rear neighbours. Lower level boasts spacious den with adjacent 2nd bedroom, a 2nd full bath w/soaker tub, storage space, & inside access to attached garage. Parking for 2 vehicles (garage + driveway). Tenant pays all utilities. Available immediately! (id:49712)
Property Details
| MLS® Number | 1401071 |
| Property Type | Single Family |
| Neigbourhood | Riverside South |
| Community Name | Gloucester |
| AmenitiesNearBy | Public Transit, Recreation Nearby, Shopping |
| CommunityFeatures | Family Oriented |
| ParkingSpaceTotal | 2 |
Building
| BathroomTotal | 3 |
| BedroomsAboveGround | 2 |
| BedroomsTotal | 2 |
| Amenities | Laundry - In Suite |
| BasementDevelopment | Finished |
| BasementType | Full (finished) |
| ConstructedDate | 2021 |
| ConstructionStyleAttachment | Stacked |
| CoolingType | Central Air Conditioning |
| ExteriorFinish | Brick, Siding |
| FlooringType | Wall-to-wall Carpet, Hardwood, Tile |
| HalfBathTotal | 1 |
| HeatingFuel | Natural Gas |
| HeatingType | Forced Air |
| StoriesTotal | 2 |
| Type | House |
| UtilityWater | Municipal Water |
Parking
| Attached Garage | |
| Surfaced |
Land
| Acreage | No |
| LandAmenities | Public Transit, Recreation Nearby, Shopping |
| Sewer | Municipal Sewage System |
| SizeIrregular | * Ft X * Ft |
| SizeTotalText | * Ft X * Ft |
| ZoningDescription | Residential |
Rooms
| Level | Type | Length | Width | Dimensions |
|---|---|---|---|---|
| Lower Level | Den | 13'2" x 8'10" | ||
| Lower Level | Bedroom | 11'1" x 9'5" | ||
| Lower Level | 3pc Bathroom | 8'1" x 5'0" | ||
| Lower Level | Laundry Room | 3'6" x 3'2" | ||
| Lower Level | Utility Room | 6'8" x 5'8" | ||
| Main Level | Foyer | 5'3" x 4'10" | ||
| Main Level | Living Room/dining Room | 21'4" x 13'0" | ||
| Main Level | Kitchen | 12'0" x 8'5" | ||
| Main Level | 2pc Bathroom | 6'9" x 2'11" | ||
| Main Level | Primary Bedroom | 14'11" x 13'1" | ||
| Main Level | 3pc Ensuite Bath | 9'6" x 5'1" | ||
| Main Level | Other | 5'2" x 5'1" |
https://www.realtor.ca/real-estate/27185172/538-crescendo-private-ottawa-riverside-south

Salesperson
(613) 266-3355
https://www.facebook.com/pacourirealtor
https://www.linkedin.com/in/pierreacouri/
https://twitter.com/PierreAcouri?ref_src=twsrc^google|twcamp^serp|twgr%255

344 O'connor Street
Ottawa, Ontario K2P 1W1
























