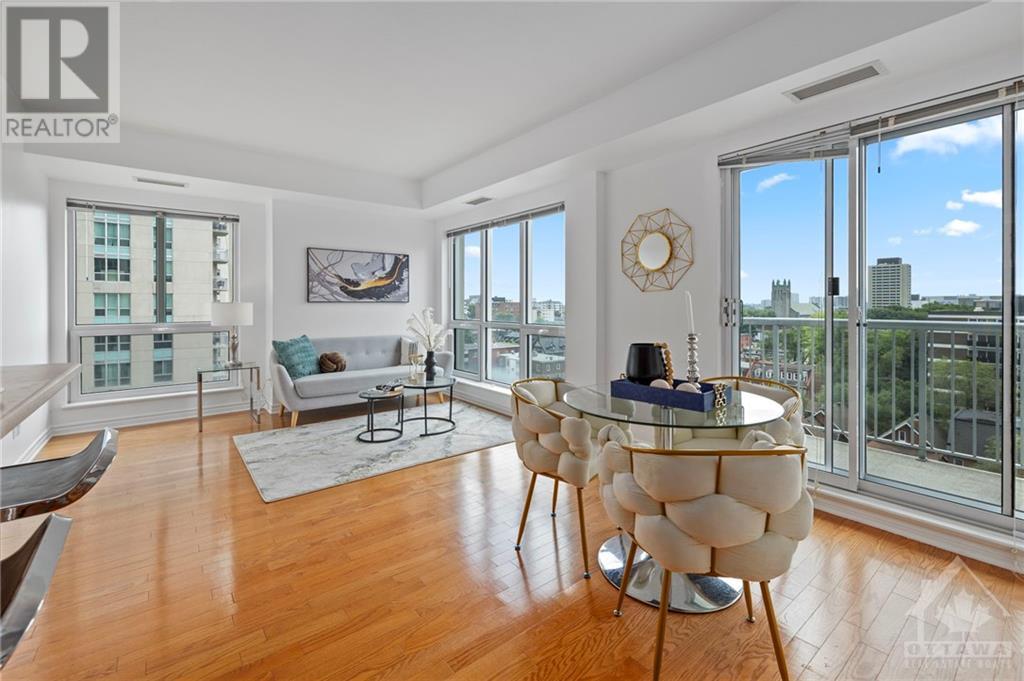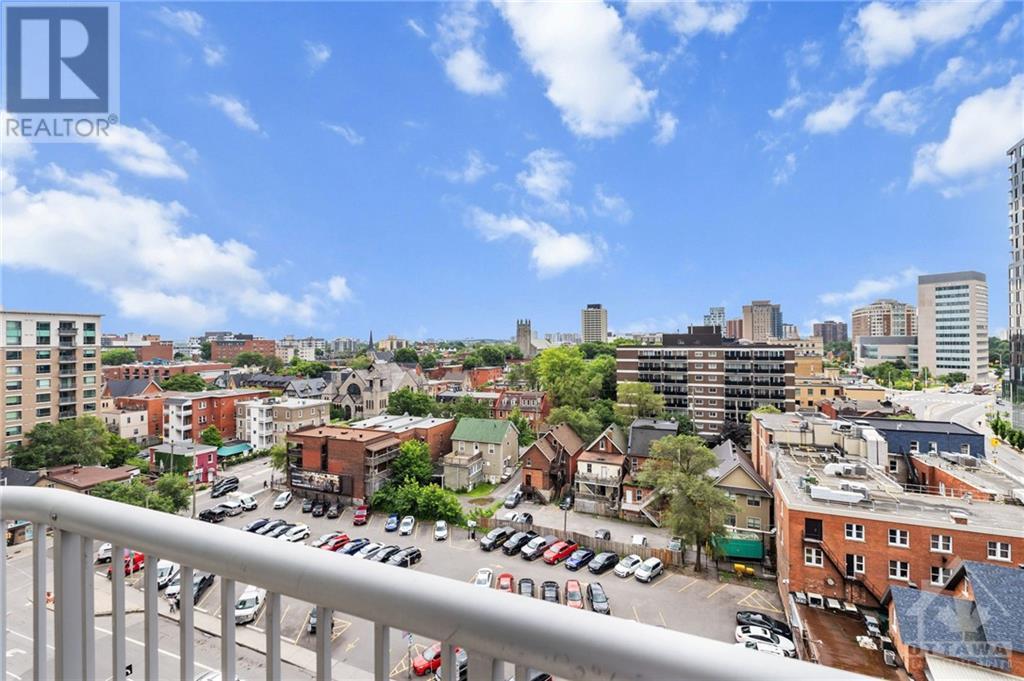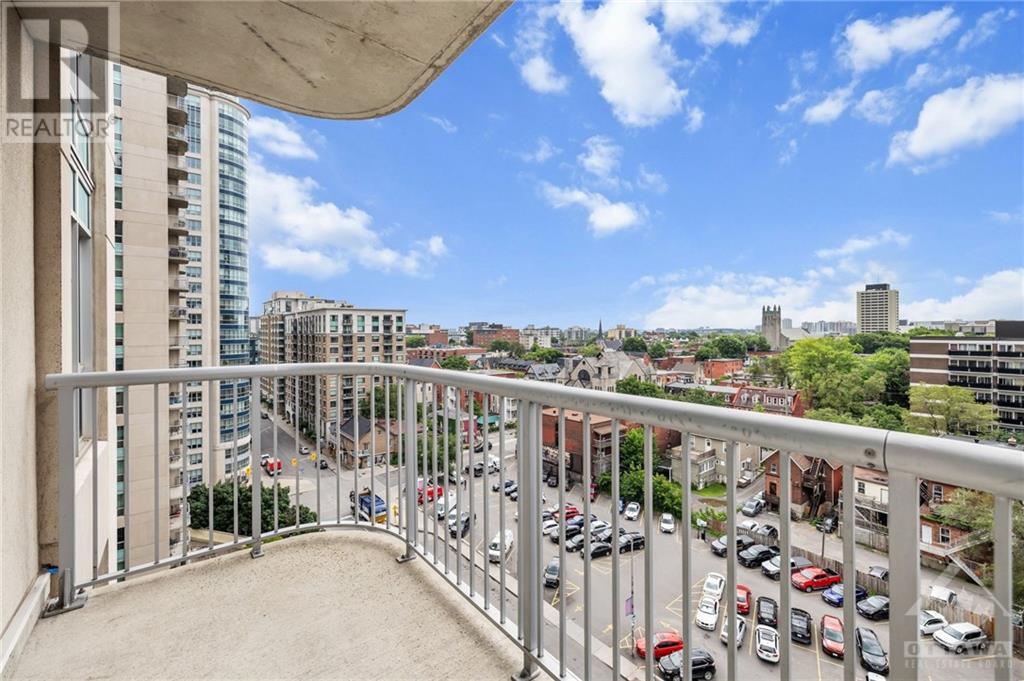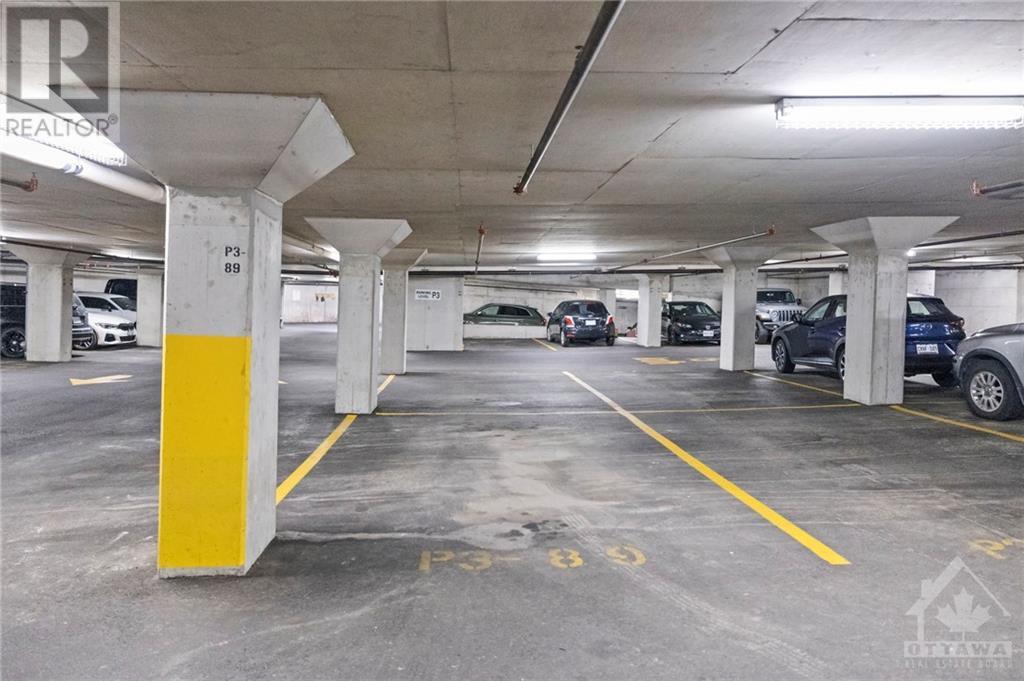200 Rideau Street Unit#1109 Ottawa, Ontario K1N 5Y1
$479,900Maintenance, Property Management, Waste Removal, Heat, Water, Other, See Remarks, Recreation Facilities
$683 Monthly
Maintenance, Property Management, Waste Removal, Heat, Water, Other, See Remarks, Recreation Facilities
$683 MonthlyPREPARE TO FALL IN LOVE! This stunning 2 bedroom 2 FULL bathroom CORNER unit is updated, turnkey, & ready for new owners to call home. Conveniently located in the heart of Sandy Hill, you'll enjoy being steps from the world-famous Byward Market, Rideau Centre, Parliament Hill, University of Ottawa, LRT & HWY 417 access! Perfect for 1ST TIME BUYERS & INVESTORS! This meticulously maintained unit offers a thoughtful layout with hardwood flooring & wall-to-wall windows offering South/West views of the city. Large kitchen with full-sized appliances & breakfast bar. Master bedroom features sizeable windows & 3 piece ensuite for ultimate convenience. 2nd bedroom is large & versatile as well! Incredible building amenities include a fully stocked gym, indoor pool, outdoor terrace, party room, theatre room, & more! Unit includes OWNED parking space & OWNED storage locker! Updates include: Paint 2024, carpets in bedrooms 2024. WATER, HEAT, AC all included in condo fees! 24hr irrev on offers. (id:49712)
Property Details
| MLS® Number | 1391840 |
| Property Type | Single Family |
| Neigbourhood | Sandy Hill |
| AmenitiesNearBy | Public Transit, Recreation Nearby, Shopping |
| CommunityFeatures | Recreational Facilities, Pets Allowed With Restrictions |
| Features | Corner Site, Elevator, Balcony |
| ParkingSpaceTotal | 1 |
| PoolType | Indoor Pool |
Building
| BathroomTotal | 2 |
| BedroomsAboveGround | 2 |
| BedroomsTotal | 2 |
| Amenities | Party Room, Sauna, Laundry - In Suite, Exercise Centre |
| Appliances | Refrigerator, Dishwasher, Dryer, Microwave Range Hood Combo, Stove, Washer |
| BasementDevelopment | Not Applicable |
| BasementType | None (not Applicable) |
| ConstructedDate | 2008 |
| CoolingType | Central Air Conditioning |
| ExteriorFinish | Concrete |
| FlooringType | Wall-to-wall Carpet, Hardwood, Tile |
| FoundationType | Poured Concrete |
| HeatingFuel | Natural Gas |
| HeatingType | Forced Air |
| StoriesTotal | 1 |
| Type | Apartment |
| UtilityWater | Municipal Water |
Parking
| Underground | |
| Visitor Parking |
Land
| Acreage | No |
| LandAmenities | Public Transit, Recreation Nearby, Shopping |
| Sewer | Municipal Sewage System |
| ZoningDescription | Residential |
Rooms
| Level | Type | Length | Width | Dimensions |
|---|---|---|---|---|
| Main Level | Foyer | Measurements not available | ||
| Main Level | Living Room | 10'0" x 12'0" | ||
| Main Level | Dining Room | 8'0" x 11'0" | ||
| Main Level | Kitchen | 8'8" x 7'6" | ||
| Main Level | Bedroom | 8'8" x 12'6" | ||
| Main Level | Primary Bedroom | 12'0" x 10'0" | ||
| Main Level | 3pc Ensuite Bath | Measurements not available | ||
| Main Level | Full Bathroom | Measurements not available |
Utilities
| Fully serviced | Available |
https://www.realtor.ca/real-estate/27185552/200-rideau-street-unit1109-ottawa-sandy-hill


6081 Hazeldean Road, 12b
Ottawa, Ontario K2S 1B9

































