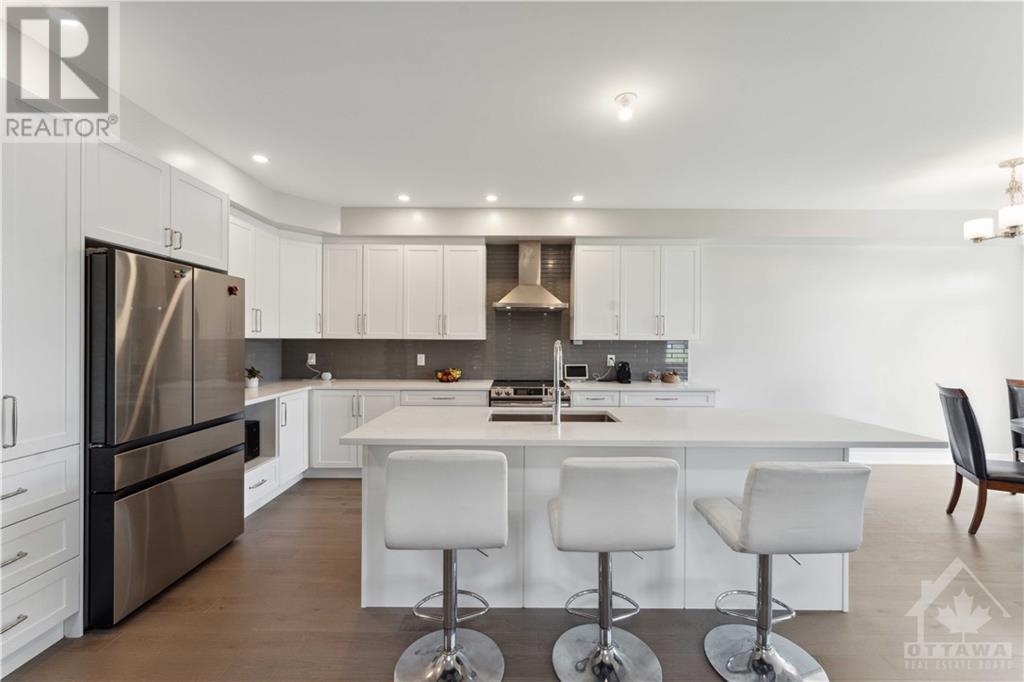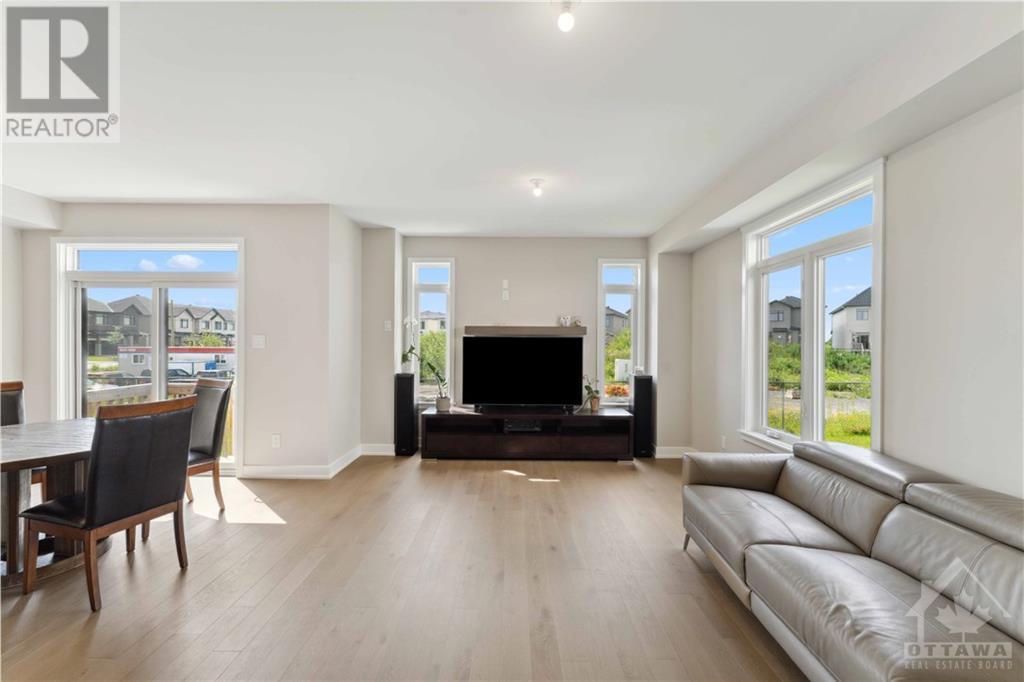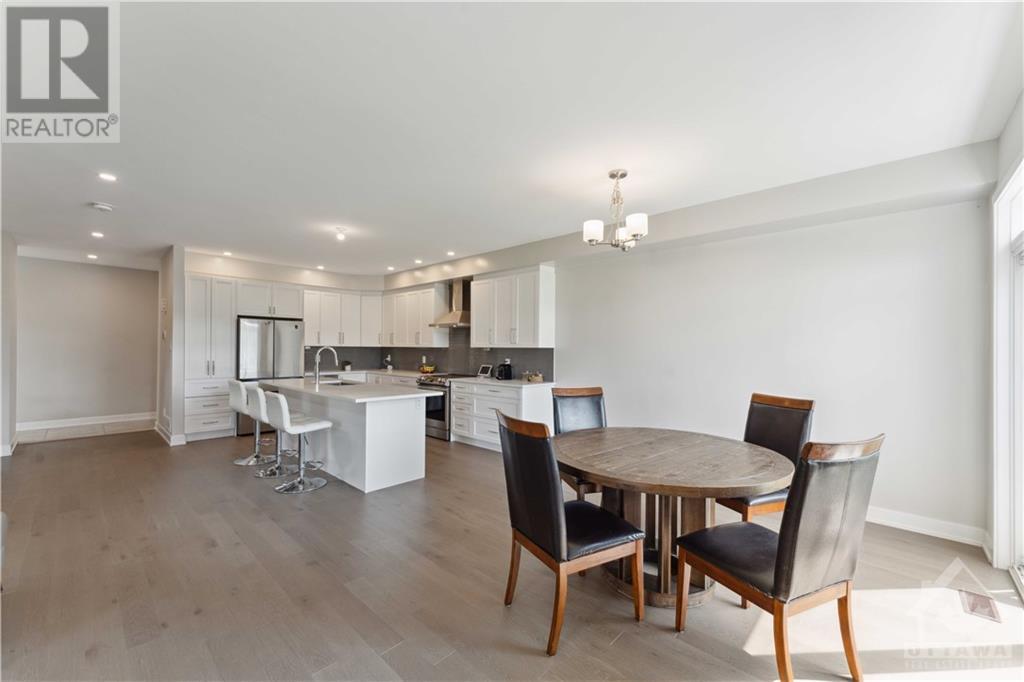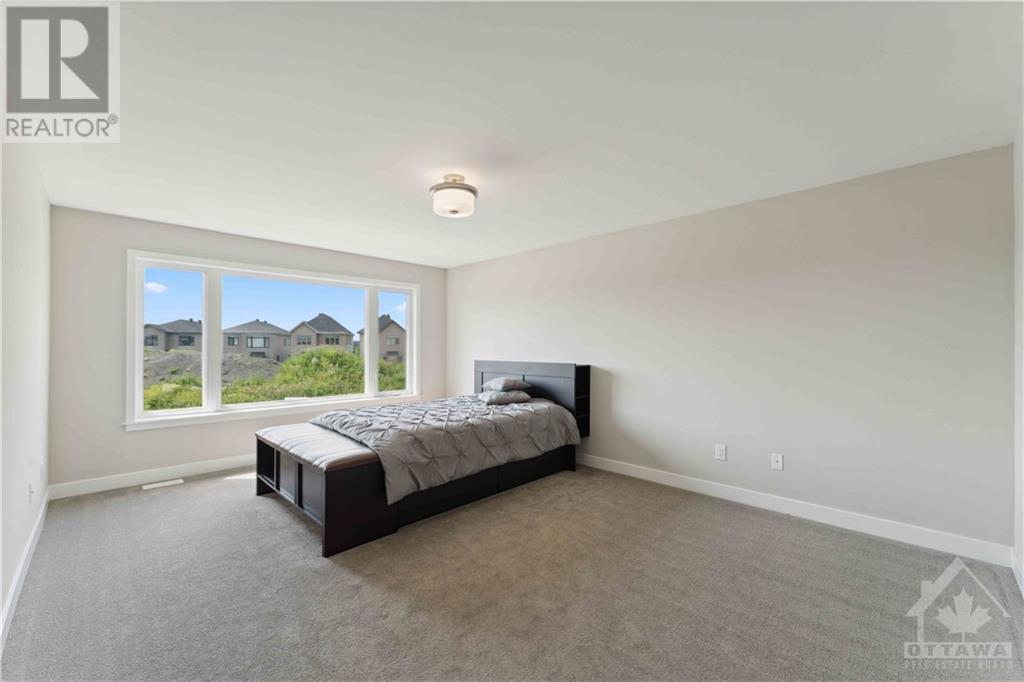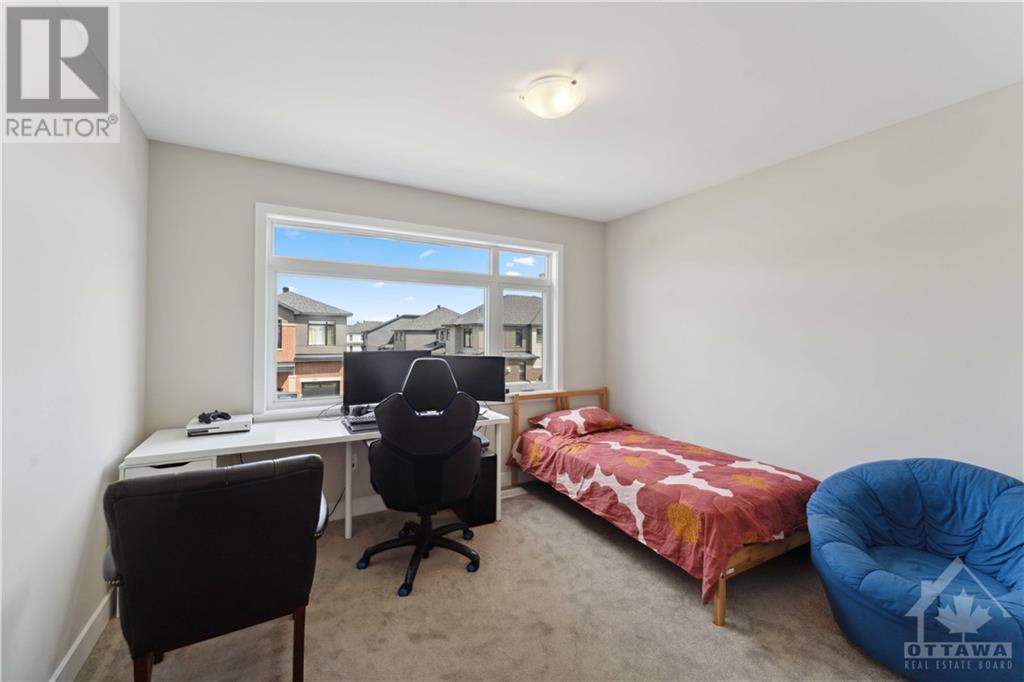26 Mendoza Way Ottawa, Ontario K2S 2S6
$924,900
Absolutely beautiful, newly built Dec 2022 Claridge Murray model home on a primary lot backing into the future park. The main floor filled with natural sunlight and luxurious finishes features hardwood floors that seamlessly flow into an open-concept kitchen adorned with quartz countertops and high-end SS appliances. With 9-foot ceilings throughout, enlarged windows invite ample natural light into the living and dining areas, creating a warm and inviting atmosphere. Upstairs, the convenience of a second-floor laundry is shared with four oversized bedrooms. The primary bedroom has a large walk-in closet and a 5-piece en-suite. The basement offers an oversized Rec room, perfect for movie nights and entertaining guests. This home is ideally located within walking distance to various amenities, including Walmart, Metro, Superstore, numerous restaurants, grocery stores, schools, parks, and trails. It provides easy access to Eagleson and Terry Fox drives, and major highways. (id:49712)
Property Details
| MLS® Number | 1403048 |
| Property Type | Single Family |
| Neigbourhood | Trail West/Kanata |
| AmenitiesNearBy | Public Transit, Recreation Nearby, Shopping |
| CommunityFeatures | School Bus |
| Features | Automatic Garage Door Opener |
| ParkingSpaceTotal | 6 |
Building
| BathroomTotal | 3 |
| BedroomsAboveGround | 4 |
| BedroomsTotal | 4 |
| Appliances | Refrigerator, Dishwasher, Dryer, Hood Fan, Stove, Washer |
| BasementDevelopment | Finished |
| BasementType | Full (finished) |
| ConstructedDate | 2022 |
| ConstructionStyleAttachment | Detached |
| CoolingType | Central Air Conditioning, Air Exchanger |
| ExteriorFinish | Brick, Siding |
| FireProtection | Smoke Detectors |
| FireplacePresent | Yes |
| FireplaceTotal | 1 |
| FlooringType | Wall-to-wall Carpet, Hardwood, Tile |
| FoundationType | Poured Concrete |
| HalfBathTotal | 1 |
| HeatingFuel | Natural Gas |
| HeatingType | Forced Air |
| StoriesTotal | 2 |
| Type | House |
| UtilityWater | Municipal Water |
Parking
| Attached Garage |
Land
| Acreage | No |
| LandAmenities | Public Transit, Recreation Nearby, Shopping |
| Sewer | Municipal Sewage System |
| SizeDepth | 98 Ft ,4 In |
| SizeFrontage | 32 Ft ,3 In |
| SizeIrregular | 32.29 Ft X 98.33 Ft |
| SizeTotalText | 32.29 Ft X 98.33 Ft |
| ZoningDescription | Residential |
Rooms
| Level | Type | Length | Width | Dimensions |
|---|---|---|---|---|
| Second Level | Primary Bedroom | 18'5" x 13'1" | ||
| Second Level | 5pc Ensuite Bath | Measurements not available | ||
| Second Level | Other | Measurements not available | ||
| Second Level | Bedroom | 13'7" x 11'3" | ||
| Second Level | Bedroom | 11'7" x 11'7" | ||
| Second Level | Bedroom | 11'7" x 11'3" | ||
| Second Level | Other | Measurements not available | ||
| Second Level | Laundry Room | Measurements not available | ||
| Second Level | Full Bathroom | Measurements not available | ||
| Lower Level | Recreation Room | 30'9" x 21'7" | ||
| Main Level | Foyer | Measurements not available | ||
| Main Level | Mud Room | Measurements not available | ||
| Main Level | Living Room | 18'0" x 13'1" | ||
| Main Level | Dining Room | 14'5" x 10'0" | ||
| Main Level | 2pc Bathroom | Measurements not available | ||
| Main Level | Kitchen | 13'1" x 11'1" |
https://www.realtor.ca/real-estate/27185538/26-mendoza-way-ottawa-trail-westkanata

Salesperson
(613) 601-9333
www.ottawarealtyman.com/
https://www.facebook.com/yj.polonski
https://www.linkedin.com/profile/view?id=387596850&trk=nav_responsive_tab_profile
14 Chamberlain Ave Suite 101
Ottawa, Ontario K1S 1V9



