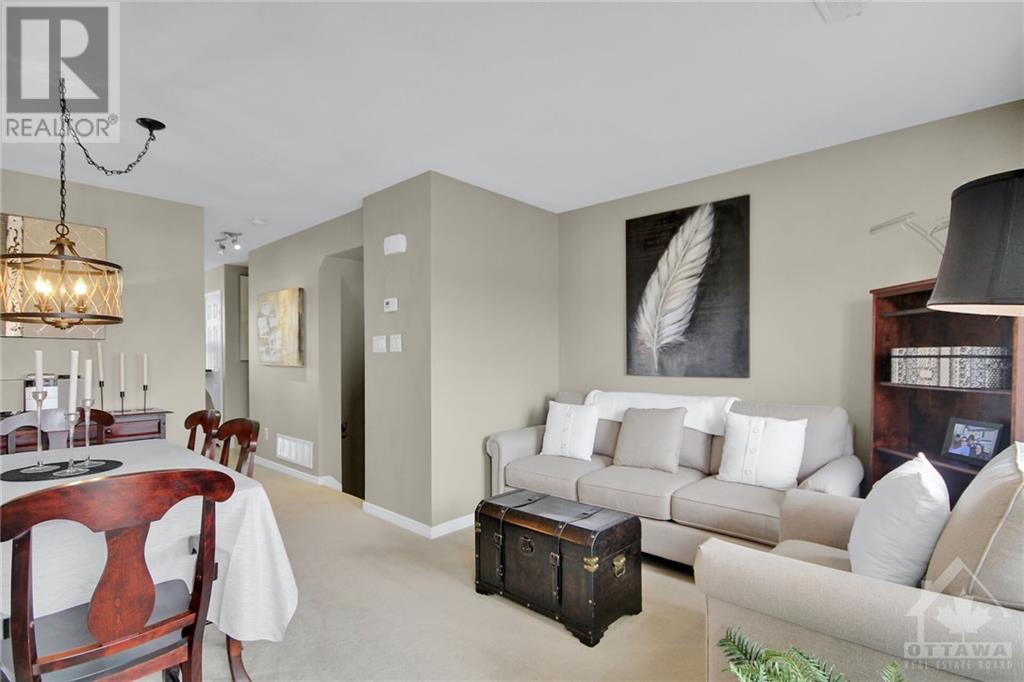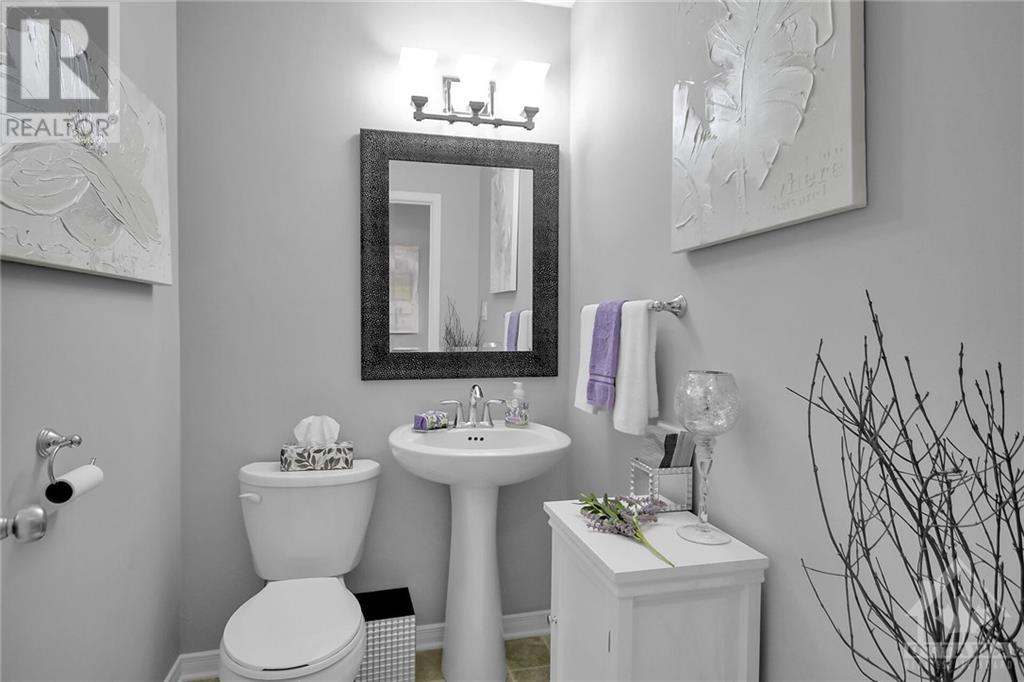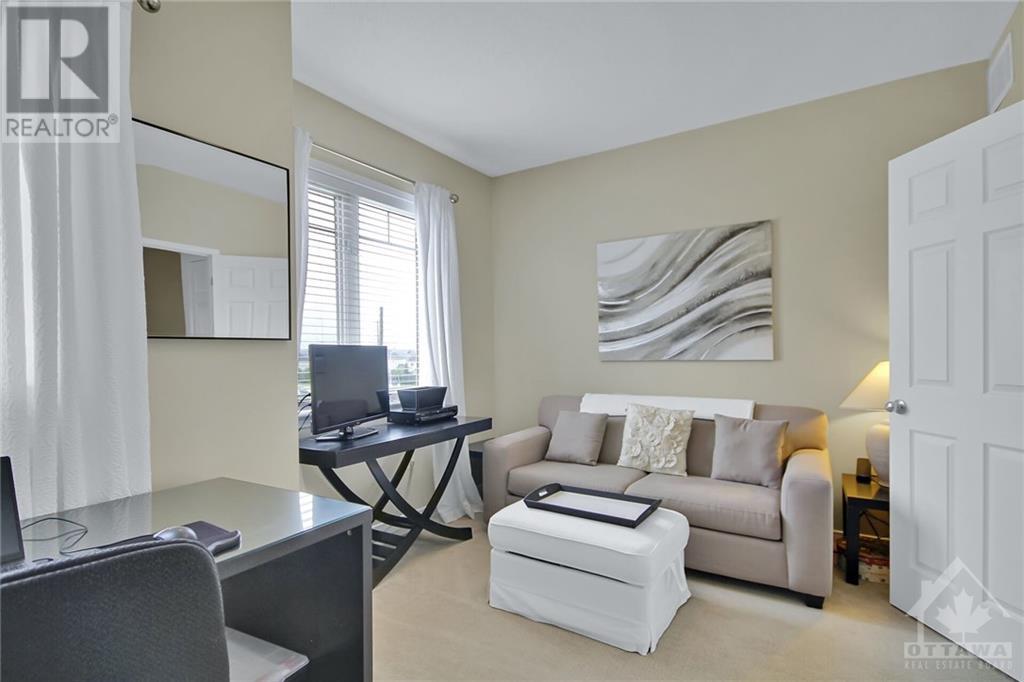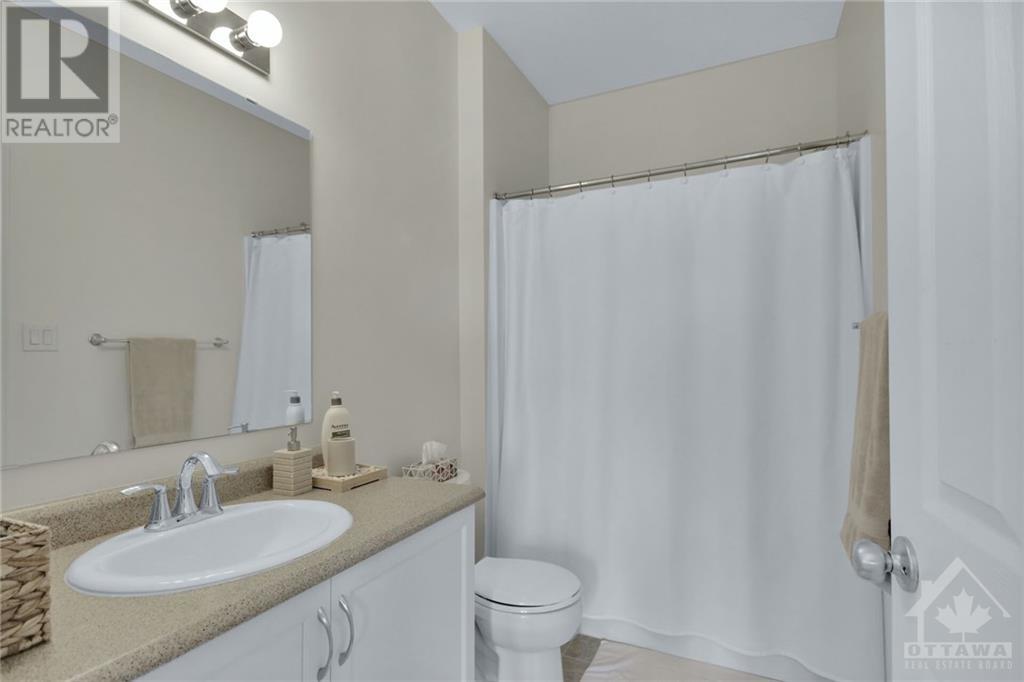252 Shanly Private Ottawa, Ontario K2J 5X6
$409,900Maintenance, Property Management, Waste Removal, Other, See Remarks
$386.11 Monthly
Maintenance, Property Management, Waste Removal, Other, See Remarks
$386.11 MonthlyWelcome to this bright and sunny upper level 2 bedroom condo in Stonebridge. L-shaped living room and dining room with patio door to the first balcony. The kitchen, with lots of natural light, has stainless steel appliances which have all been replaced within the last two years. The washer and dryer, which are also newer, are conveniently located on the main level off the kitchen. Upstairs is the primary bedroom with double closets, cheater door to bathroom and access to another balcony. The second bedroom with large windows makes this a very cheery room. Move right in to this immaculate home! All blinds and lighting are included. Parking space right out front #21. Easy access to shopping and all the wonderful amenities that Barrhaven offers. Status Certificate has been ordered. (id:49712)
Property Details
| MLS® Number | 1403098 |
| Property Type | Single Family |
| Neigbourhood | Stonebridge |
| Community Name | Nepean |
| AmenitiesNearBy | Public Transit, Recreation Nearby, Shopping |
| CommunityFeatures | Pets Allowed |
| Features | Park Setting, Balcony |
| ParkingSpaceTotal | 1 |
Building
| BathroomTotal | 2 |
| BedroomsAboveGround | 2 |
| BedroomsTotal | 2 |
| Amenities | Laundry - In Suite |
| Appliances | Refrigerator, Dishwasher, Dryer, Microwave Range Hood Combo, Stove, Washer, Blinds |
| BasementDevelopment | Not Applicable |
| BasementType | None (not Applicable) |
| ConstructedDate | 2014 |
| ConstructionStyleAttachment | Stacked |
| CoolingType | Central Air Conditioning |
| ExteriorFinish | Brick, Siding |
| FlooringType | Wall-to-wall Carpet, Linoleum |
| FoundationType | Poured Concrete |
| HalfBathTotal | 1 |
| HeatingFuel | Natural Gas |
| HeatingType | Forced Air |
| StoriesTotal | 2 |
| Type | House |
| UtilityWater | Municipal Water |
Parking
| Surfaced | |
| Visitor Parking |
Land
| Acreage | No |
| LandAmenities | Public Transit, Recreation Nearby, Shopping |
| LandscapeFeatures | Landscaped |
| Sewer | Municipal Sewage System |
| ZoningDescription | Residential |
Rooms
| Level | Type | Length | Width | Dimensions |
|---|---|---|---|---|
| Second Level | Primary Bedroom | 12'6" x 11'10" | ||
| Second Level | Bedroom | 14'1" x 10'9" | ||
| Second Level | 4pc Bathroom | Measurements not available | ||
| Main Level | Living Room | 14'1" x 10'1" | ||
| Main Level | Dining Room | 9'4" x 7'0" | ||
| Main Level | Kitchen | 11'6" x 10'2" | ||
| Main Level | 2pc Bathroom | Measurements not available | ||
| Main Level | Laundry Room | Measurements not available |
https://www.realtor.ca/real-estate/27185536/252-shanly-private-ottawa-stonebridge
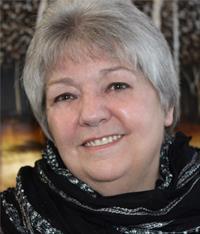

2781 Lancaster Rd Unit: 201
Ottawa, Ontario K1B 1A7







