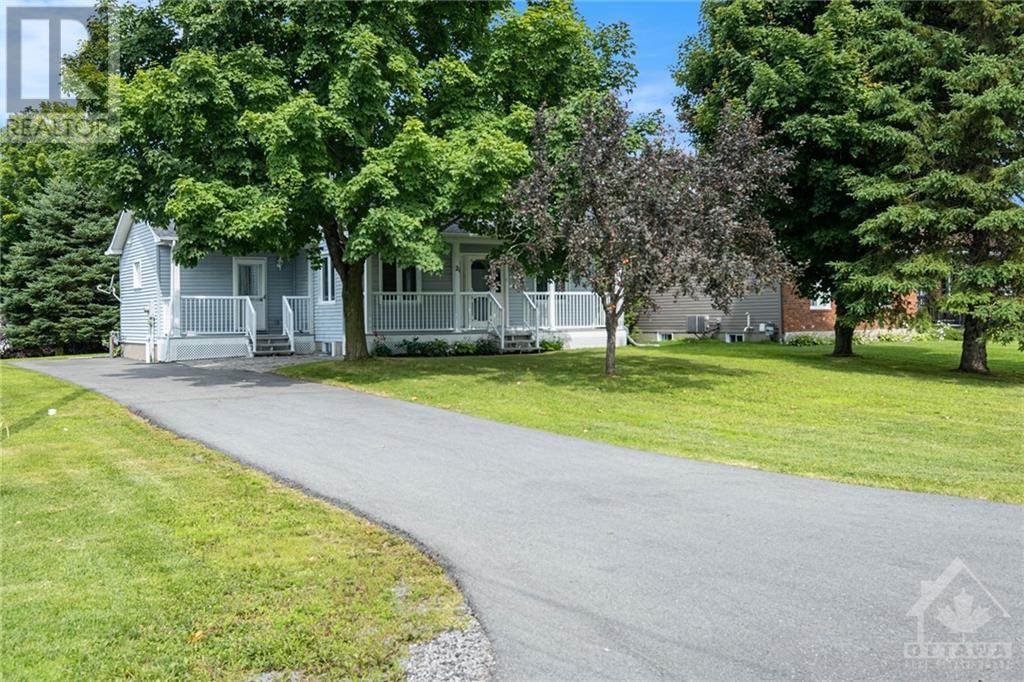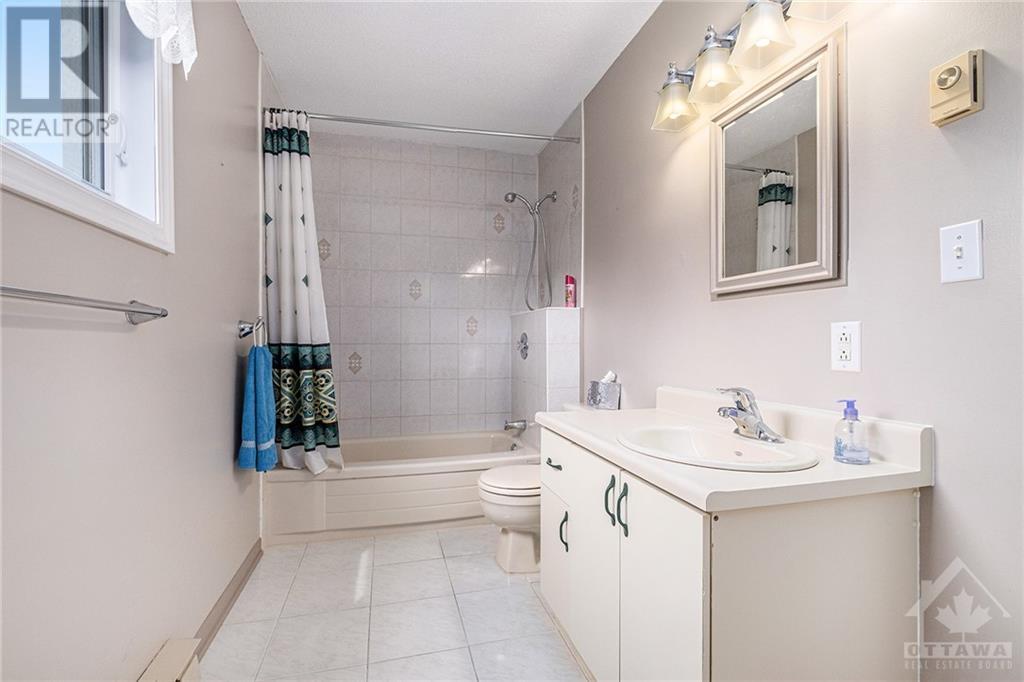21 Filion Street Casselman, Ontario K0A 1M0
2 Bedroom 2 Bathroom
Bungalow None Baseboard Heaters, Other
$400,000
Open House Saturday, July 20th 1-3 pm. Beautiful & cosy 2 bedroom home, 1 & 1/2 bath, well maintained and cared for. Open concept kitchen, eat-in area & living room, patio doors onto newer deck 2020, some windows 2012, flooring 2013, weeping tiles 2020, shed siding & roof 2015 approx, bedrooms are of generous size with large closet, main floor 4-pc bathroom, the basement offers rec room with natural gas stove, laundry facility with 3 pc bathroom, large workshop could easily be converted into a 3rd bedroom. Very private yard with many mature trees, quiet neighbourhood easy commute. Make this one yours. (id:49712)
Open House
This property has open houses!
July
20
Saturday
Starts at:
1:00 pm
Ends at:3:00 pm
Property Details
| MLS® Number | 1402956 |
| Property Type | Single Family |
| Neigbourhood | Casselman |
| CommunityFeatures | School Bus |
| Features | Private Setting |
| ParkingSpaceTotal | 4 |
| RoadType | Paved Road |
| StorageType | Storage Shed |
Building
| BathroomTotal | 2 |
| BedroomsAboveGround | 2 |
| BedroomsTotal | 2 |
| Appliances | Refrigerator, Dryer, Hood Fan, Stove, Washer |
| ArchitecturalStyle | Bungalow |
| BasementDevelopment | Finished |
| BasementType | Full (finished) |
| ConstructedDate | 1989 |
| ConstructionStyleAttachment | Detached |
| CoolingType | None |
| ExteriorFinish | Siding |
| Fixture | Drapes/window Coverings, Ceiling Fans |
| FlooringType | Mixed Flooring, Laminate |
| FoundationType | Poured Concrete |
| HalfBathTotal | 1 |
| HeatingFuel | Electric, Natural Gas |
| HeatingType | Baseboard Heaters, Other |
| StoriesTotal | 1 |
| Type | House |
| UtilityWater | Municipal Water |
Parking
| Surfaced |
Land
| Acreage | No |
| Sewer | Municipal Sewage System |
| SizeDepth | 149 Ft ,11 In |
| SizeFrontage | 74 Ft ,11 In |
| SizeIrregular | 74.95 Ft X 149.89 Ft |
| SizeTotalText | 74.95 Ft X 149.89 Ft |
| ZoningDescription | Res |
Rooms
| Level | Type | Length | Width | Dimensions |
|---|---|---|---|---|
| Basement | Laundry Room | 15'10" x 14'5" | ||
| Basement | Recreation Room | 25'2" x 11'6" | ||
| Basement | Workshop | 18'5" x 11'2" | ||
| Basement | Storage | 6'5" x 11'1" | ||
| Main Level | Living Room | 16'0" x 11'6" | ||
| Main Level | Eating Area | 8'8" x 11'3" | ||
| Main Level | Kitchen | 10'6" x 11'3" | ||
| Main Level | Primary Bedroom | 12'11" x 10'10" | ||
| Main Level | Bedroom | 8'9" x 14'9" | ||
| Main Level | 4pc Bathroom | 5'4" x 11'10" | ||
| Main Level | Foyer | 4'5" x 3'3" |
Utilities
| Fully serviced | Available |
https://www.realtor.ca/real-estate/27185797/21-filion-street-casselman-casselman


CENTURY 21 ACTION POWER TEAM LTD.
926 Notre Dame,po Box 38,ste F
Embrun, Ontario K0A 1W0
926 Notre Dame,po Box 38,ste F
Embrun, Ontario K0A 1W0


























