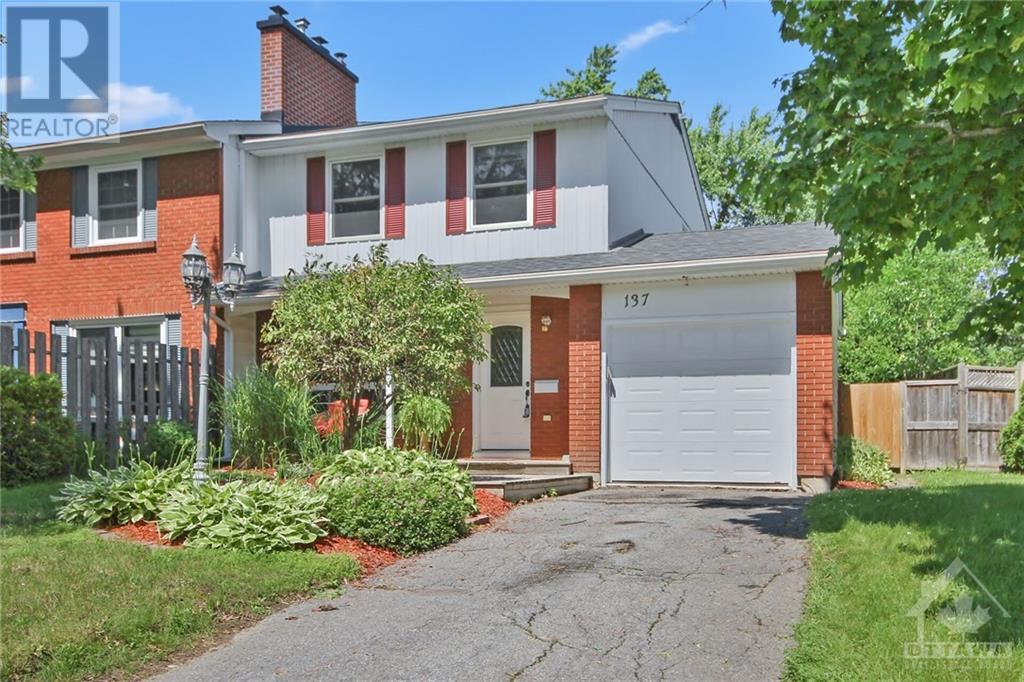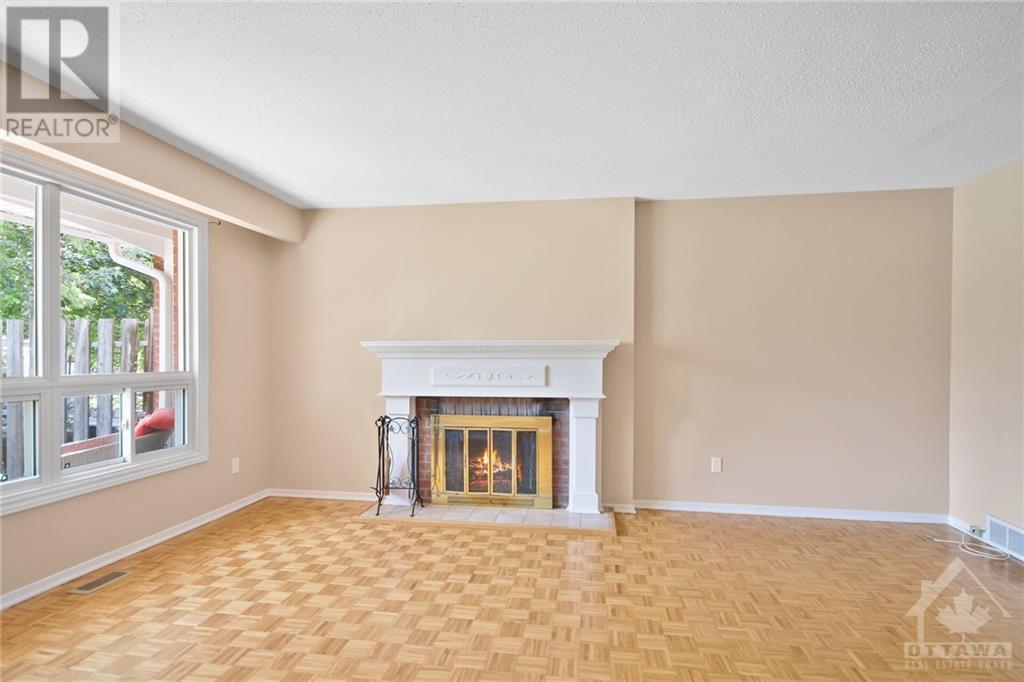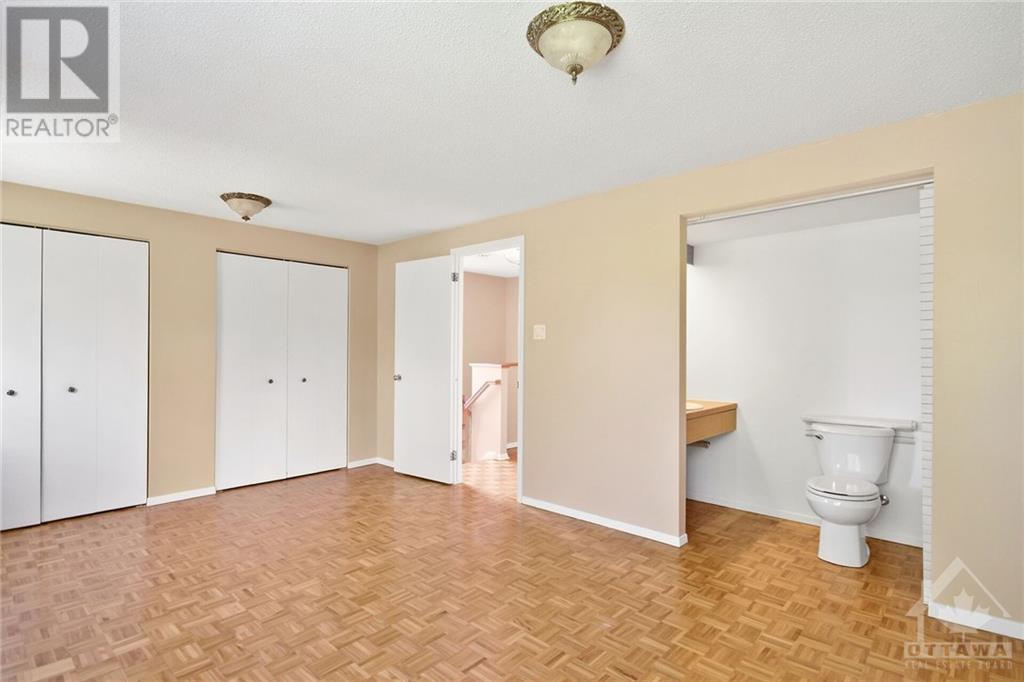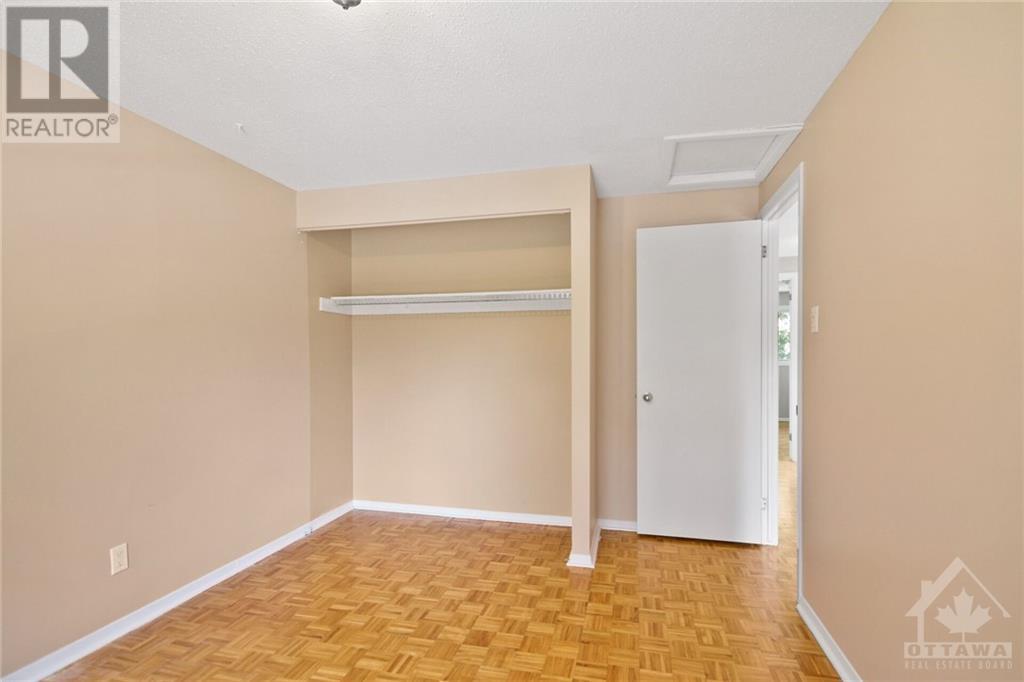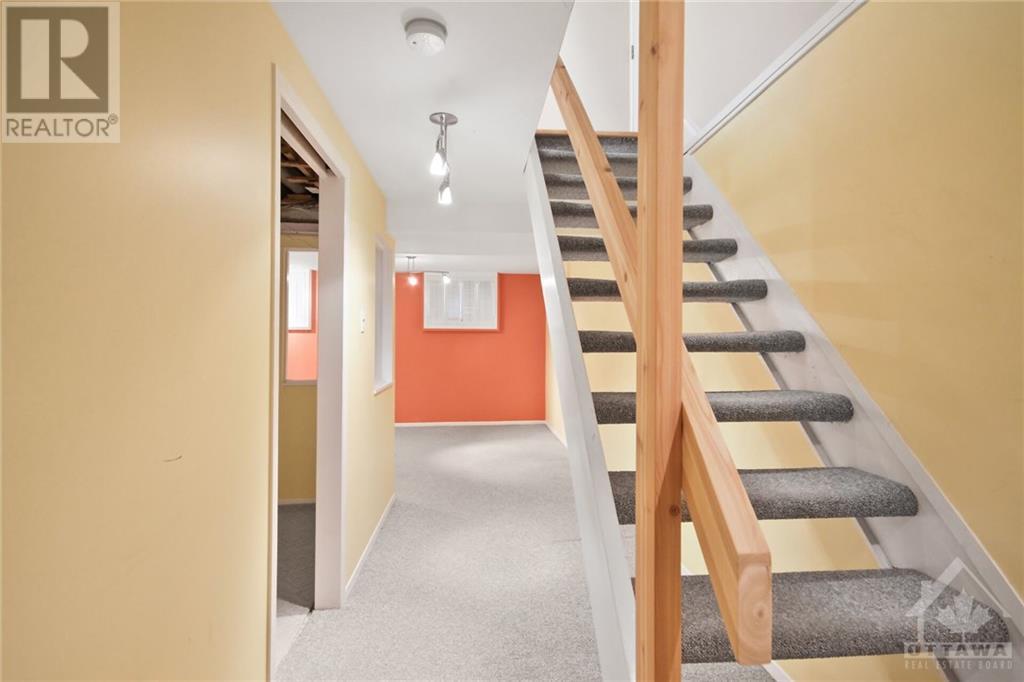137 Mcclellan Road Ottawa, Ontario K2H 5V7
$598,500
Discover the warmth of natural oak finishes in this expansive semi-detached gem, thoughtfully enhanced by its original architect owner. Boasting an upgraded kitchen and bathrooms, this home features a cozy fireplace, elegant ceramic foyer, and timeless parquet floors across the main and second levels. Need an extra bedroom? The versatile den can seamlessly transform into a fourth bedroom. The finished basement adds ample space for your needs. Step outside to a private, large hedged garden with a deck, perfect for those tranquil moments or entertaining. Don’t miss out on this meticulously upgraded haven! 24 hour irrevocable on all offers. (id:49712)
Property Details
| MLS® Number | 1403122 |
| Property Type | Single Family |
| Neigbourhood | Trend Village |
| Community Name | Nepean |
| ParkingSpaceTotal | 3 |
Building
| BathroomTotal | 2 |
| BedroomsAboveGround | 3 |
| BedroomsTotal | 3 |
| Appliances | Refrigerator, Dishwasher, Dryer, Hood Fan, Stove, Washer |
| BasementDevelopment | Partially Finished |
| BasementType | Full (partially Finished) |
| ConstructedDate | 1968 |
| ConstructionStyleAttachment | Semi-detached |
| CoolingType | Central Air Conditioning |
| ExteriorFinish | Brick, Siding |
| FireplacePresent | Yes |
| FireplaceTotal | 1 |
| FlooringType | Other |
| FoundationType | Poured Concrete |
| HalfBathTotal | 2 |
| HeatingFuel | Natural Gas |
| HeatingType | Forced Air |
| StoriesTotal | 2 |
| Type | House |
| UtilityWater | Municipal Water |
Parking
| Attached Garage | |
| Surfaced |
Land
| Acreage | No |
| Sewer | Municipal Sewage System |
| SizeDepth | 103 Ft ,2 In |
| SizeFrontage | 45 Ft ,2 In |
| SizeIrregular | 45.14 Ft X 103.19 Ft |
| SizeTotalText | 45.14 Ft X 103.19 Ft |
| ZoningDescription | Residential |
Rooms
| Level | Type | Length | Width | Dimensions |
|---|---|---|---|---|
| Second Level | Primary Bedroom | 18'3" x 12'0" | ||
| Second Level | Bedroom | 13'6" x 11'0" | ||
| Second Level | Bedroom | 11'3" x 9'3" | ||
| Second Level | Full Bathroom | Measurements not available | ||
| Second Level | 2pc Ensuite Bath | Measurements not available | ||
| Basement | Den | 10'0" x 8'0" | ||
| Basement | Family Room | 18'3" x 11'6" | ||
| Basement | Laundry Room | Measurements not available | ||
| Basement | Storage | Measurements not available | ||
| Main Level | Foyer | Measurements not available | ||
| Main Level | Living Room | 17'9" x 13'6" | ||
| Main Level | Dining Room | 12'0" x 9'9" | ||
| Main Level | Kitchen | 16'6" x 10'6" | ||
| Main Level | Partial Bathroom | Measurements not available |
https://www.realtor.ca/real-estate/27185794/137-mcclellan-road-ottawa-trend-village

110 Wild Senna Way
Ottawa, Ontario K2J 5Z7

110 Wild Senna Way
Ottawa, Ontario K2J 5Z7

