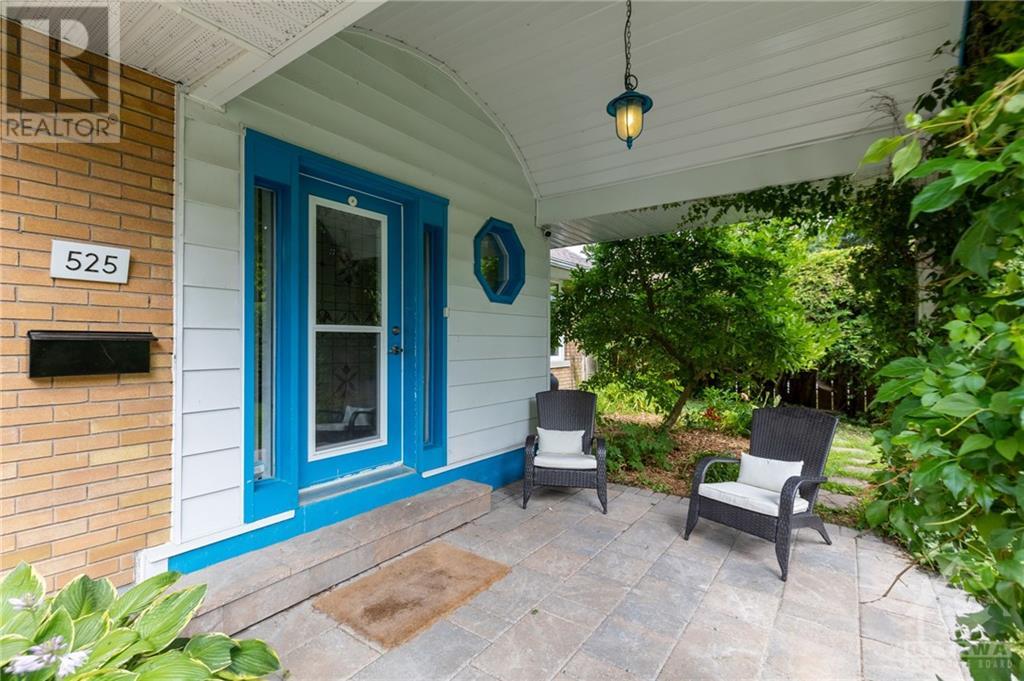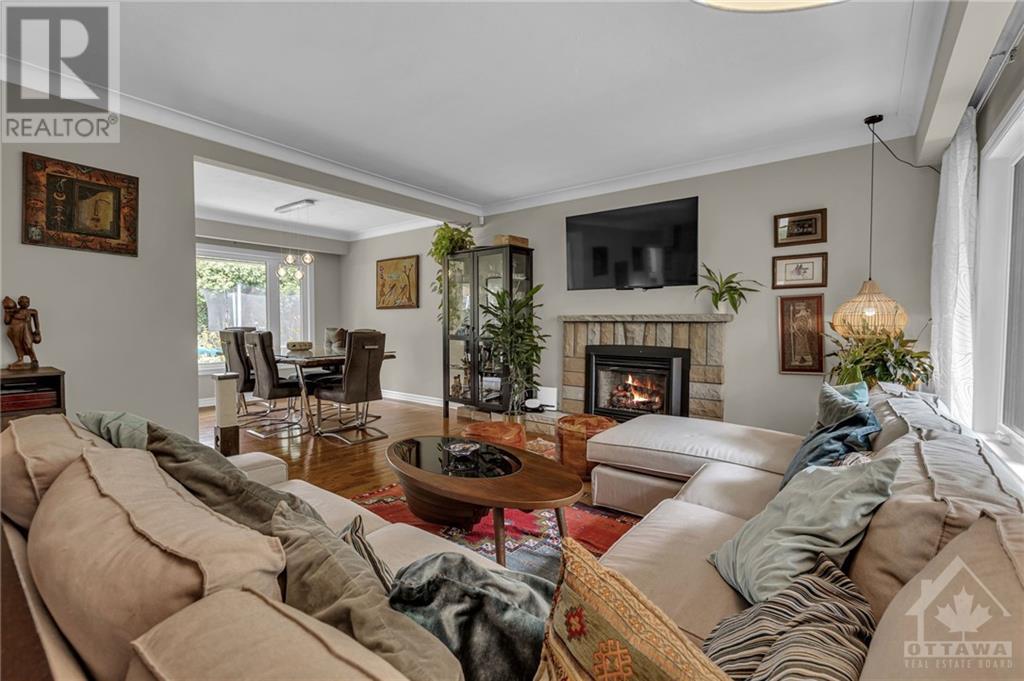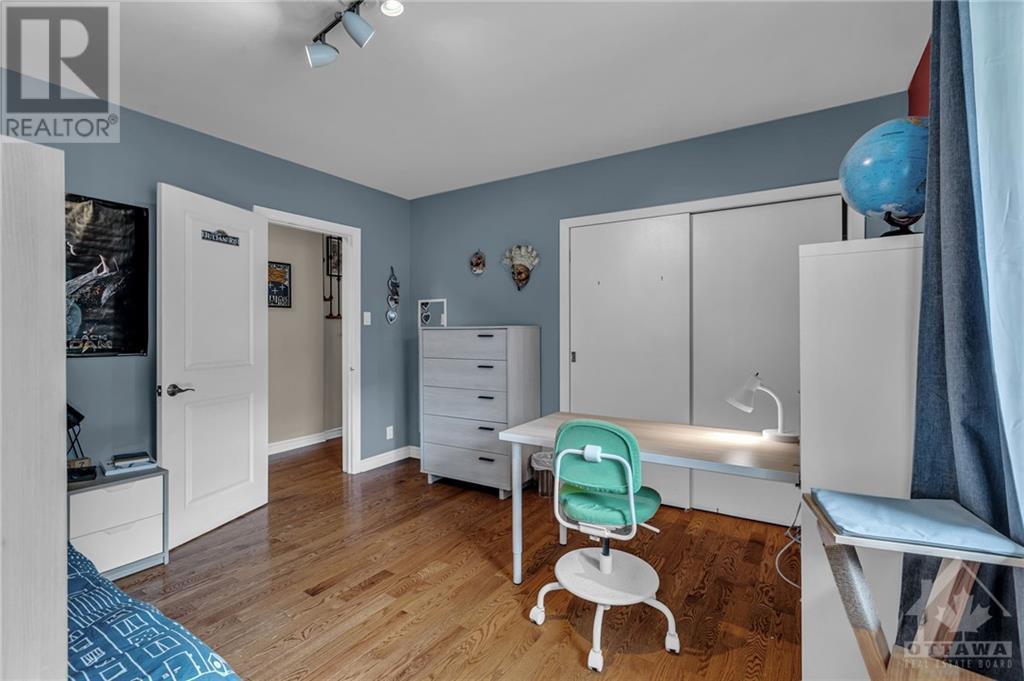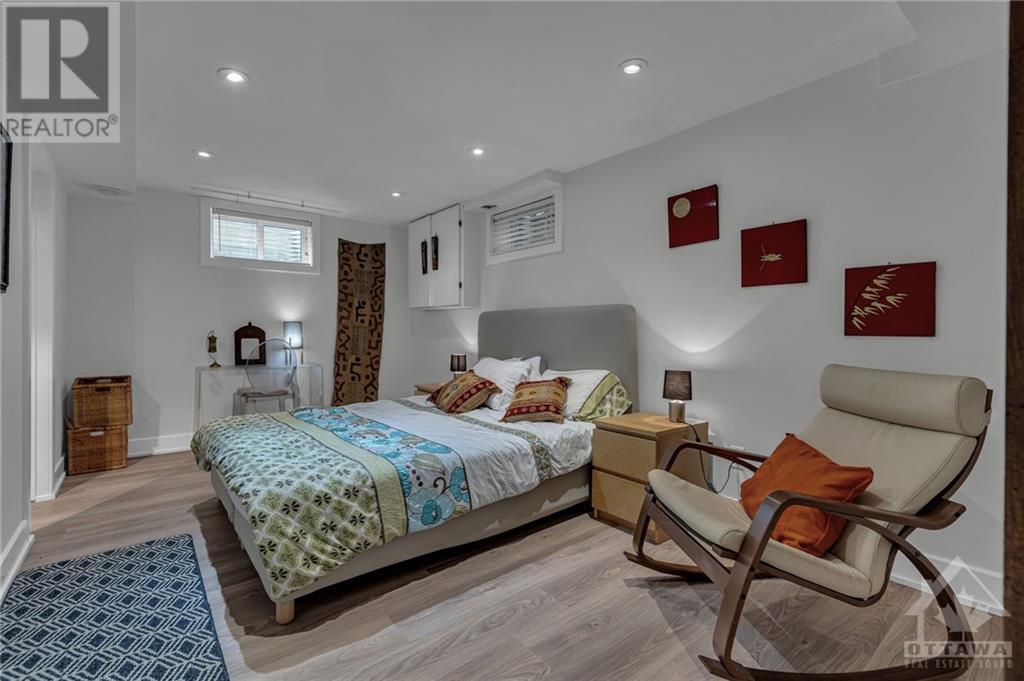525 Braydon Avenue Ottawa, Ontario K1G 0W7
$3,850 Monthly
Spacious 4 Bedroom, 3 Full bath home on a private lot in Riverview Park. Renovated home with worldly character, great kitchen, 3 fully renovated baths, 4 bedrooms above grade + a possible 5th bed/guest suite/DEN in the basement. Huge family room in the basement with a large laundry and gym area to use as you please. 1-year lease minimum, longer-term lease available. Overnight notice for all showings. Please provide photo ID, employment confirmation, rental application, and recent credit check with all applications / Please include Schedule B with any offer to lease / No smoking / Tenant pays: gas, hydro, water/sewer, cable, high speed, phone and responsible for lawn maintenance. Walk, Bike, Drive to CHEO, Riverside Hospital, Trainyards, Rideau River, and all of the area amenities. (id:49712)
Property Details
| MLS® Number | 1401861 |
| Property Type | Single Family |
| Neigbourhood | Riverview |
| AmenitiesNearBy | Public Transit |
| CommunityFeatures | Family Oriented |
| ParkingSpaceTotal | 3 |
| Structure | Deck |
Building
| BathroomTotal | 3 |
| BedroomsAboveGround | 4 |
| BedroomsTotal | 4 |
| Amenities | Laundry - In Suite |
| Appliances | Refrigerator, Dishwasher, Dryer, Microwave Range Hood Combo, Stove, Washer |
| BasementDevelopment | Finished |
| BasementType | Full (finished) |
| ConstructedDate | 1957 |
| ConstructionStyleAttachment | Detached |
| CoolingType | Central Air Conditioning |
| ExteriorFinish | Brick, Siding |
| FireplacePresent | Yes |
| FireplaceTotal | 2 |
| FlooringType | Hardwood, Laminate, Tile |
| HeatingFuel | Natural Gas |
| HeatingType | Forced Air |
| Type | House |
| UtilityWater | Municipal Water |
Parking
| Surfaced |
Land
| Acreage | No |
| FenceType | Fenced Yard |
| LandAmenities | Public Transit |
| Sewer | Municipal Sewage System |
| SizeIrregular | * Ft X * Ft |
| SizeTotalText | * Ft X * Ft |
| ZoningDescription | R1o |
Rooms
| Level | Type | Length | Width | Dimensions |
|---|---|---|---|---|
| Second Level | Primary Bedroom | 9'11" x 16'5" | ||
| Second Level | 5pc Bathroom | Measurements not available | ||
| Second Level | Bedroom | 13'7" x 10'1" | ||
| Second Level | Other | Measurements not available | ||
| Lower Level | Recreation Room | 40'10" x 20'9" | ||
| Lower Level | Laundry Room | 15'7" x 19'0" | ||
| Lower Level | 4pc Bathroom | Measurements not available | ||
| Main Level | Foyer | 10'2" x 8'4" | ||
| Main Level | Living Room | 17'11" x 13'5" | ||
| Main Level | Dining Room | 9'8" x 10'1" | ||
| Main Level | Kitchen | 17'5" x 9'8" | ||
| Main Level | Bedroom | 13'5" x 11'10" | ||
| Main Level | Bedroom | 13'8" x 9'7" | ||
| Main Level | 4pc Bathroom | Measurements not available |
https://www.realtor.ca/real-estate/27186065/525-braydon-avenue-ottawa-riverview
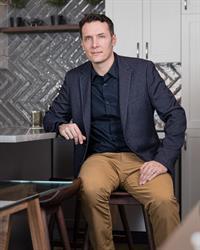
292 Somerset Street West
Ottawa, Ontario K2P 0J6
(613) 422-8688
(613) 422-6200
ottawacentral.evrealestate.com/

