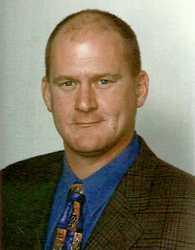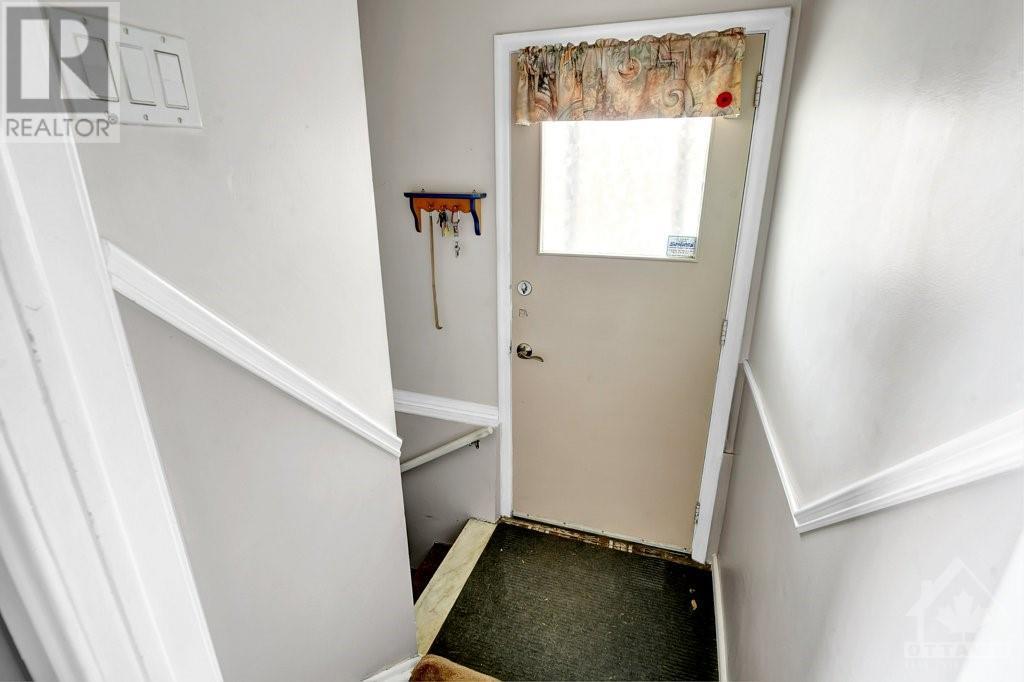2500 Thorson Avenue Ottawa, Ontario K2C 1M5
$625,000
Estate Sale home being sold as is. Well maintained home by longtime owner. Beautiful gardens and a lovely private backyard with a large deck surrounded by mature trees and perennials. Eat-in kitchen. Hardwood floors on main level. Three bedrooms with good closet space. Middle bedroom could function as a family room or dining area its a multipurpose room with the sliding doors. Finished basement with a solid oak wet-bar. Side entrance door leading to basement and kitchen with a landing in between. Many homes with this floor plan have had the basement converted to a secondary dwelling unit. Parking for multiple vehicles in the long driveway with a carport. The home is situated on a tree-lined street across from Pinecrest elementary school and a few blocks away from Algonquin College and College square. Excellent transit opportunities on Baseline and Queensway access. 24 hr irrevocable. Open Houses Saturday and Sunday 2-4 pm. (id:49712)
Open House
This property has open houses!
2:00 pm
Ends at:4:00 pm
2:00 pm
Ends at:4:00 pm
Property Details
| MLS® Number | 1402837 |
| Property Type | Single Family |
| Neigbourhood | Queensway Terrace South |
| AmenitiesNearBy | Public Transit, Recreation Nearby, Shopping |
| ParkingSpaceTotal | 3 |
| StorageType | Storage Shed |
| Structure | Deck |
Building
| BathroomTotal | 1 |
| BedroomsAboveGround | 3 |
| BedroomsTotal | 3 |
| Appliances | Refrigerator, Dryer, Microwave Range Hood Combo, Stove, Washer, Alarm System, Blinds |
| ArchitecturalStyle | Bungalow |
| BasementDevelopment | Finished |
| BasementType | Full (finished) |
| ConstructedDate | 1961 |
| ConstructionStyleAttachment | Detached |
| CoolingType | Central Air Conditioning |
| ExteriorFinish | Brick, Siding |
| Fixture | Drapes/window Coverings, Ceiling Fans |
| FlooringType | Mixed Flooring, Hardwood |
| FoundationType | Poured Concrete |
| HeatingFuel | Natural Gas |
| HeatingType | Forced Air |
| StoriesTotal | 1 |
| Type | House |
| UtilityWater | Municipal Water |
Parking
| Carport |
Land
| Acreage | No |
| LandAmenities | Public Transit, Recreation Nearby, Shopping |
| LandscapeFeatures | Landscaped |
| Sewer | Municipal Sewage System |
| SizeDepth | 99 Ft ,11 In |
| SizeFrontage | 51 Ft ,11 In |
| SizeIrregular | 51.94 Ft X 99.88 Ft |
| SizeTotalText | 51.94 Ft X 99.88 Ft |
| ZoningDescription | Residential |
Rooms
| Level | Type | Length | Width | Dimensions |
|---|---|---|---|---|
| Lower Level | Recreation Room | 24'7" x 29'2" | ||
| Lower Level | Utility Room | 15'4" x 14'8" | ||
| Lower Level | Storage | 7'11" x 8'5" | ||
| Lower Level | Other | 7'7" x 8'1" | ||
| Main Level | Kitchen | 11'9" x 12'6" | ||
| Main Level | Living Room | 11'10" x 16'10" | ||
| Main Level | Primary Bedroom | 13'1" x 11'10" | ||
| Main Level | Bedroom | 9'7" x 11'4" | ||
| Main Level | Bedroom | 9'3" x 9'3" | ||
| Main Level | 4pc Bathroom | 6'10" x 4'11" |
https://www.realtor.ca/real-estate/27186058/2500-thorson-avenue-ottawa-queensway-terrace-south

Salesperson
(613) 859-7494
www.mcveighrealty.com/
https://www.facebook.com/McVeighRealty/
ca.linkedin.com/pub/kathy-mcveigh/30/345/2b7/
twitter.com/#!/mcveighsottawa

#201-1500 Bank Street
Ottawa, Ontario K1H 7Z2

Salesperson
(613) 733-9100
www.mcveighrealty.com/
https://www.facebook.com/McVeighTeam/
ca.linkedin.com/pub/jeff-mcveigh/3b/70/a21/
twitter.com/#!/mcveighsottawa

#201-1500 Bank Street
Ottawa, Ontario K1H 7Z2






























