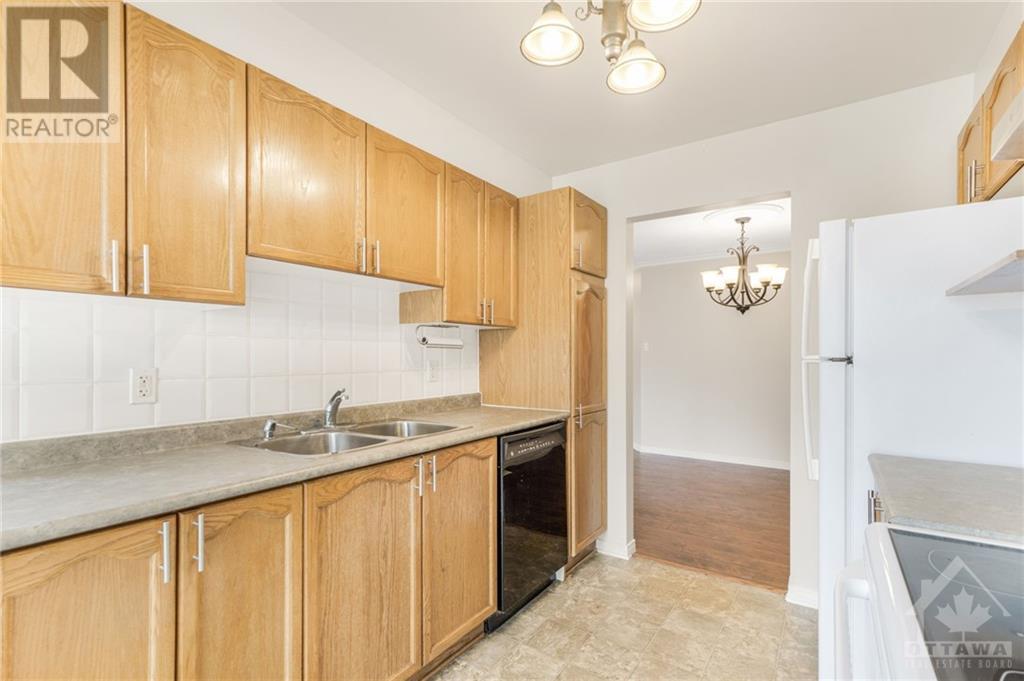3 Bedroom 3 Bathroom
Central Air Conditioning Forced Air
$539,900
Discover this bright and welcoming 3-bedroom, 3-bathroom END UNIT, ready for you to call it home. Nestled in a family-friendly neighborhood, this residence offers an abundance of features. The FINISHED BASEMENT with a bar/work area provides a versatile space to suit your lifestyle needs. The extra-long, fully fenced backyard is ideal for creating your own private outdoor retreat, backing onto single-family homes for added privacy. Highlights include spacious bedrooms, laminate flooring, a 4-piece ensuite, and a walk-in closet. Recent updates include new furnace and hot water tank in 2020, and the entire home has been freshly painted. Conveniently located near parks, schools, essential shopping, and public transit. Don't miss this opportunity to make this property your new home! 24 hours irrevocable on all offers. (id:49712)
Property Details
| MLS® Number | 1401738 |
| Property Type | Single Family |
| Neigbourhood | Fallingbrook |
| Community Name | Cumberland |
| AmenitiesNearBy | Public Transit, Recreation Nearby, Shopping |
| CommunityFeatures | Family Oriented, School Bus |
| Features | Corner Site, Automatic Garage Door Opener |
| ParkingSpaceTotal | 3 |
Building
| BathroomTotal | 3 |
| BedroomsAboveGround | 3 |
| BedroomsTotal | 3 |
| Appliances | Refrigerator, Dishwasher, Hood Fan, Intercom, Stove, Washer |
| BasementDevelopment | Finished |
| BasementType | Full (finished) |
| ConstructedDate | 2004 |
| CoolingType | Central Air Conditioning |
| ExteriorFinish | Brick, Siding |
| Fixture | Ceiling Fans |
| FlooringType | Wall-to-wall Carpet, Laminate, Linoleum |
| FoundationType | Poured Concrete |
| HalfBathTotal | 1 |
| HeatingFuel | Natural Gas |
| HeatingType | Forced Air |
| StoriesTotal | 2 |
| Type | Row / Townhouse |
| UtilityWater | Municipal Water |
Parking
Land
| Acreage | No |
| FenceType | Fenced Yard |
| LandAmenities | Public Transit, Recreation Nearby, Shopping |
| Sewer | Municipal Sewage System |
| SizeDepth | 120 Ft |
| SizeFrontage | 25 Ft |
| SizeIrregular | 25 Ft X 120 Ft |
| SizeTotalText | 25 Ft X 120 Ft |
| ZoningDescription | Residential |
Rooms
| Level | Type | Length | Width | Dimensions |
|---|
| Second Level | Primary Bedroom | | | 14'1" x 13'2" |
| Second Level | 4pc Ensuite Bath | | | 8'8" x 5'7" |
| Second Level | Bedroom | | | 12'8" x 9'6" |
| Second Level | Bedroom | | | 11'6" x 9'6" |
| Second Level | 4pc Bathroom | | | 9'4" x 4'10" |
| Basement | Family Room | | | 18'3" x 14'4" |
| Basement | Laundry Room | | | Measurements not available |
| Basement | Utility Room | | | Measurements not available |
| Main Level | Living Room | | | 15'9" x 10'3" |
| Main Level | Kitchen | | | 8'7" x 8'4" |
| Main Level | Eating Area | | | 8'6" x 7'8" |
| Main Level | Dining Room | | | 10'8" x 9'0" |
| Main Level | 2pc Bathroom | | | 4'8" x 4'7" |
https://www.realtor.ca/real-estate/27187750/144-ludlowe-street-ottawa-fallingbrook



































