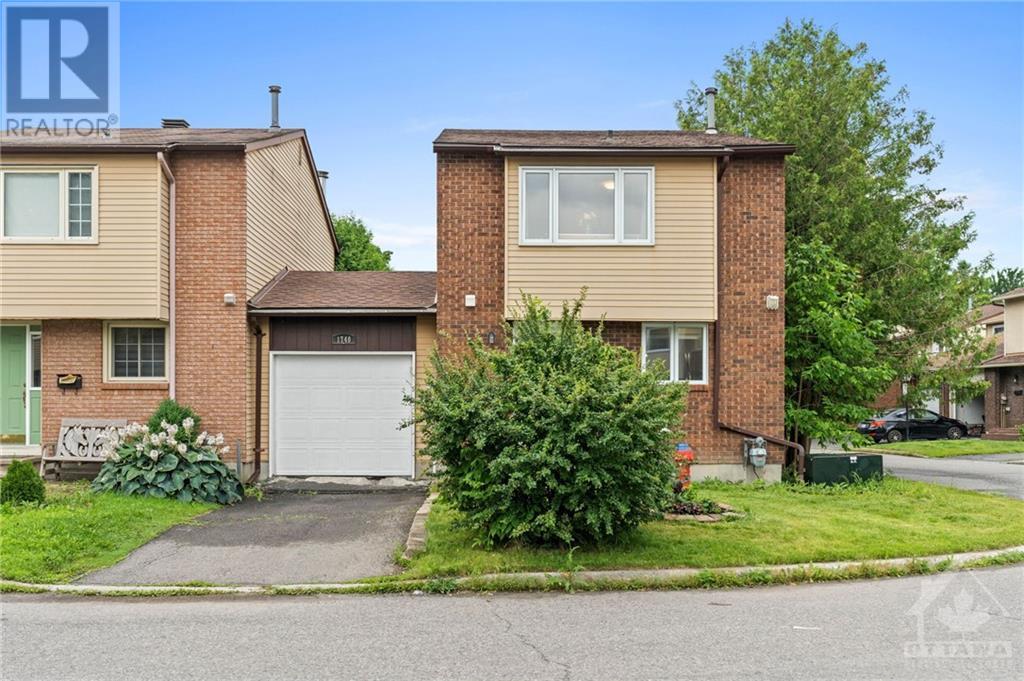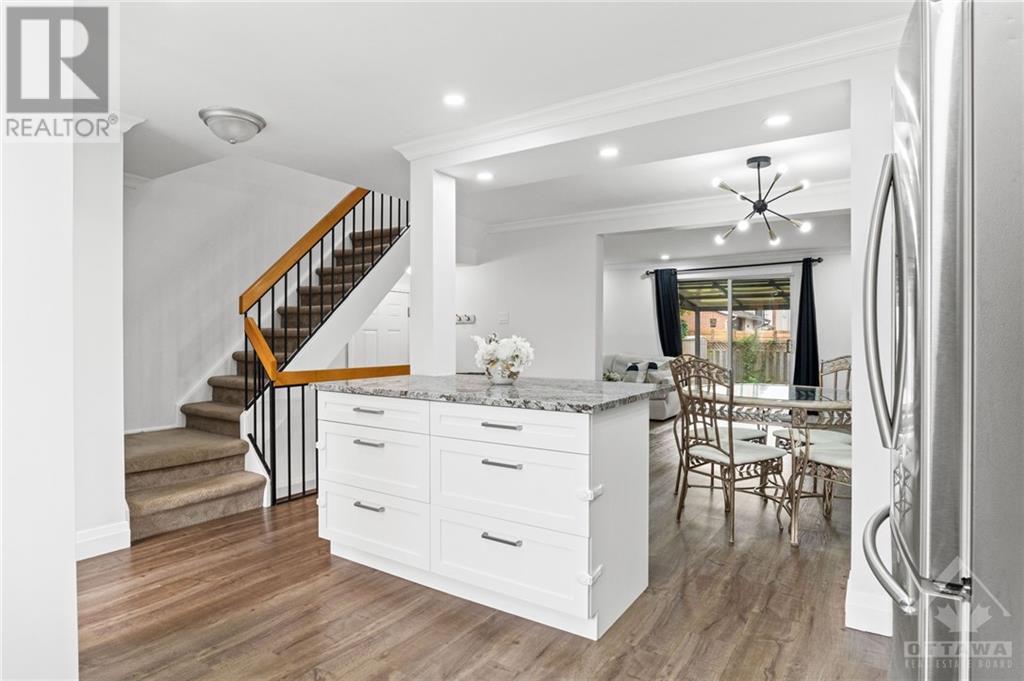1740 Lafrance Drive Ottawa, Ontario K1E 2H2
$549,900Maintenance, Waste Removal, Insurance, Other, See Remarks
$130 Monthly
Maintenance, Waste Removal, Insurance, Other, See Remarks
$130 MonthlyWelcome to 1740 Lafrance Dr, a beautifully updated corner unit townhome in the heart of Orleans ideal for families and first-time homebuyers alike. The exterior boasts a charming brick facade, a single-car garage, and a lush front yard with mature landscaping. Step inside to a welcoming foyer with natural light pouring in from the modern front door and sidelights. The main level features an open-concept layout, including a bright living room with large windows and sliding glass doors leading to a spacious deck and fully fenced backyard. The dining area is adjacent to the newly renovated kitchen which offers ample space, s/s appliances, granite countertops, and stylish cabinetry. Upstairs holds the primary bedroom, two additional bedrooms, and a shared modern bath. The fully finished basement offers a versatile recreation room & laundry facilities. Located in a family-friendly neighbourhood close to schools, parks, shopping, & public transit. Recreation room photo is virtually staged. (id:49712)
Open House
This property has open houses!
2:00 pm
Ends at:4:00 pm
Property Details
| MLS® Number | 1402257 |
| Property Type | Single Family |
| Neigbourhood | Queenswood Heights South |
| Community Name | Cumberland |
| AmenitiesNearBy | Public Transit, Recreation Nearby, Shopping |
| CommunityFeatures | Family Oriented, Pets Allowed |
| Features | Automatic Garage Door Opener |
| ParkingSpaceTotal | 2 |
| StorageType | Storage Shed |
| Structure | Patio(s), Porch |
Building
| BathroomTotal | 2 |
| BedroomsAboveGround | 3 |
| BedroomsTotal | 3 |
| Amenities | Laundry - In Suite |
| Appliances | Refrigerator, Dishwasher, Dryer, Microwave Range Hood Combo, Stove, Washer |
| BasementDevelopment | Finished |
| BasementType | Full (finished) |
| ConstructedDate | 1979 |
| CoolingType | Central Air Conditioning |
| ExteriorFinish | Brick, Siding |
| FireplacePresent | Yes |
| FireplaceTotal | 1 |
| Fixture | Ceiling Fans |
| FlooringType | Tile, Vinyl |
| FoundationType | Poured Concrete |
| HalfBathTotal | 1 |
| HeatingFuel | Natural Gas |
| HeatingType | Forced Air |
| StoriesTotal | 2 |
| Type | Row / Townhouse |
| UtilityWater | Municipal Water |
Parking
| Attached Garage | |
| Inside Entry | |
| Surfaced |
Land
| Acreage | No |
| LandAmenities | Public Transit, Recreation Nearby, Shopping |
| LandscapeFeatures | Land / Yard Lined With Hedges |
| Sewer | Municipal Sewage System |
| ZoningDescription | Residential Condomin |
Rooms
| Level | Type | Length | Width | Dimensions |
|---|---|---|---|---|
| Second Level | Primary Bedroom | 13'4" x 15'4" | ||
| Second Level | Bedroom | 10'2" x 7'11" | ||
| Second Level | Bedroom | 8'10" x 13'0" | ||
| Second Level | 4pc Bathroom | 9'3" x 4'7" | ||
| Lower Level | Family Room | 18'0" x 16'10" | ||
| Lower Level | Laundry Room | Measurements not available | ||
| Main Level | Living Room | 12'0" x 11'6" | ||
| Main Level | Dining Room | 11'2" x 7'3" | ||
| Main Level | Kitchen | 17'5" x 10'9" | ||
| Main Level | Foyer | 5'0" x 4'5" | ||
| Main Level | 2pc Bathroom | 4'0" x 3'8" |
https://www.realtor.ca/real-estate/27187747/1740-lafrance-drive-ottawa-queenswood-heights-south

292 Somerset Street West
Ottawa, Ontario K2P 0J6
(613) 422-8688
(613) 422-6200
ottawacentral.evrealestate.com/

292 Somerset Street West
Ottawa, Ontario K2P 0J6
(613) 422-8688
(613) 422-6200
ottawacentral.evrealestate.com/

292 Somerset Street West
Ottawa, Ontario K2P 0J6
(613) 422-8688
(613) 422-6200
ottawacentral.evrealestate.com/

























