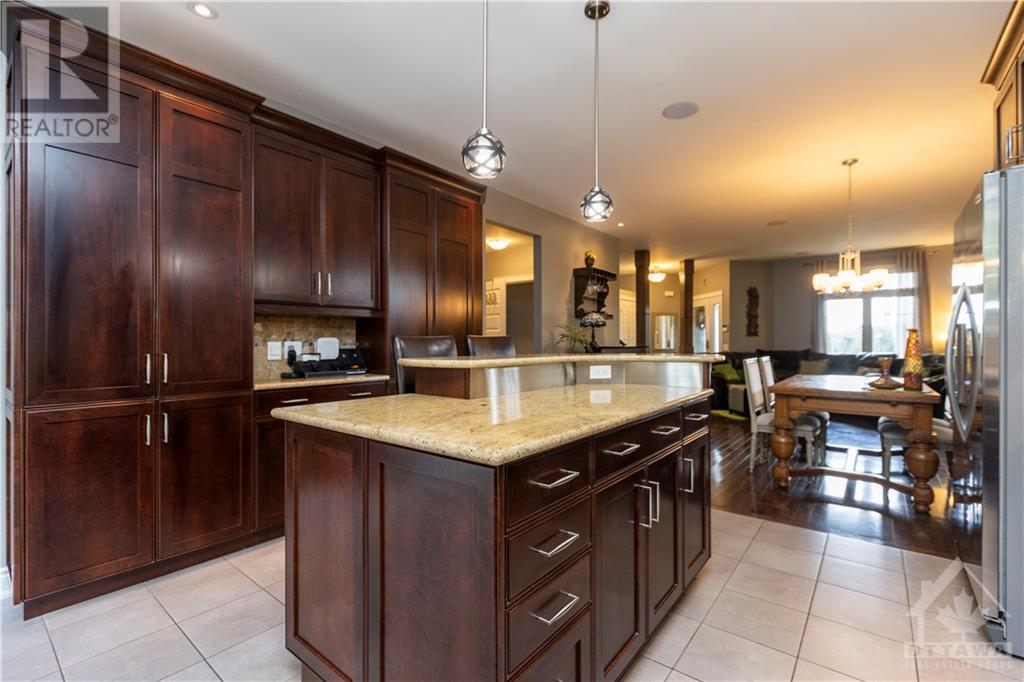2809 Innes Road Ottawa, Ontario K1B 4K3
$749,900
Step into paradise in sought-after Blackburn Hamlet! Custom-built 4 bed 4 bath w/ unique layout, unparalleled backyard & plethora of modern features. Open-concept living & dining area boasts 9ft ceilings & hardwood floors, enhanced by Sonos speaker system. Gourmet kitchen ft custom birch cabinets, granite countertops, eat-up island & SS appliances. Main flr primary suite incl. WIC & spectacular ensuite w/ a luxurious soaker tub & separate shower. Convenient laundry rm w/ sink & cabinet space, completes the main lvl. 2nd floor offers two bedrms & full bath. Finished LL ft porcelain flooring w/ radiant heat, incl. 4th bedrm, home theatre, kitchenette & bathrm- perfect for guests/in-laws. Radiant floors: all tiled spaces incl. kitchen & bathrms. Backyard oasis showcases heated saltwater pool, cascading waterfall, palm trees & elevated deck w/ massive BBQ! Oversized insulated garage, interlock walkway, mature trees provide ample privacy. Enjoy easy access to stores, restaurants & transit. (id:49712)
Property Details
| MLS® Number | 1402413 |
| Property Type | Single Family |
| Neigbourhood | Blackburn Hamlet |
| Community Name | Gloucester |
| AmenitiesNearBy | Public Transit, Recreation Nearby, Shopping |
| Features | Treed |
| ParkingSpaceTotal | 3 |
| PoolType | Inground Pool |
| Structure | Deck, Patio(s) |
Building
| BathroomTotal | 4 |
| BedroomsAboveGround | 3 |
| BedroomsBelowGround | 1 |
| BedroomsTotal | 4 |
| Appliances | Refrigerator, Dishwasher, Dryer, Microwave, Microwave Range Hood Combo, Stove, Washer, Hot Tub |
| ArchitecturalStyle | Bungalow |
| BasementDevelopment | Finished |
| BasementType | Full (finished) |
| ConstructedDate | 2011 |
| ConstructionStyleAttachment | Semi-detached |
| CoolingType | Central Air Conditioning |
| ExteriorFinish | Stone, Siding |
| FireplacePresent | Yes |
| FireplaceTotal | 1 |
| Fixture | Drapes/window Coverings |
| FlooringType | Mixed Flooring, Hardwood, Tile |
| FoundationType | Poured Concrete |
| HalfBathTotal | 1 |
| HeatingFuel | Natural Gas |
| HeatingType | Forced Air |
| StoriesTotal | 1 |
| UtilityWater | Municipal Water |
Parking
| Attached Garage |
Land
| Acreage | No |
| FenceType | Fenced Yard |
| LandAmenities | Public Transit, Recreation Nearby, Shopping |
| LandscapeFeatures | Landscaped |
| Sewer | Municipal Sewage System |
| SizeFrontage | 34 Ft ,3 In |
| SizeIrregular | 34.28 Ft X * Ft (irregular Lot) |
| SizeTotalText | 34.28 Ft X * Ft (irregular Lot) |
| ZoningDescription | Residential |
Rooms
| Level | Type | Length | Width | Dimensions |
|---|---|---|---|---|
| Second Level | Bedroom | 14'0" x 12'0" | ||
| Second Level | Bedroom | 11'9" x 9'1" | ||
| Second Level | Bedroom | 11'8" x 6'0" | ||
| Main Level | Living Room | 14'0" x 14'0" | ||
| Main Level | 1pc Bathroom | 7'0" x 3'0" | ||
| Main Level | Dining Room | 14'0" x 9'0" | ||
| Main Level | Laundry Room | 8'5" x 6'0" | ||
| Main Level | Kitchen | 14'0" x 14'0" | ||
| Main Level | Primary Bedroom | 14'0" x 12'0" | ||
| Main Level | Full Bathroom | 11'9" x 9'2" |
https://www.realtor.ca/real-estate/27187744/2809-innes-road-ottawa-blackburn-hamlet

Salesperson
(613) 220-7486
www.premierottawa.ca/
https://www.facebook.com/premierottawa
https://twitter.com/premier613

610 Bronson Avenue
Ottawa, Ontario K1S 4E6
























