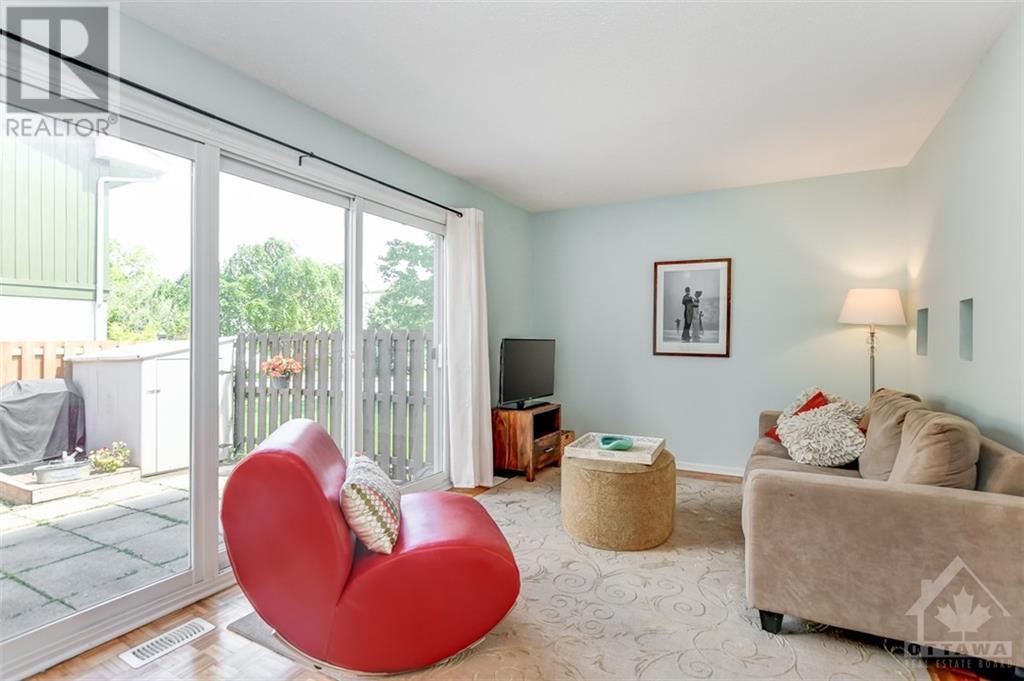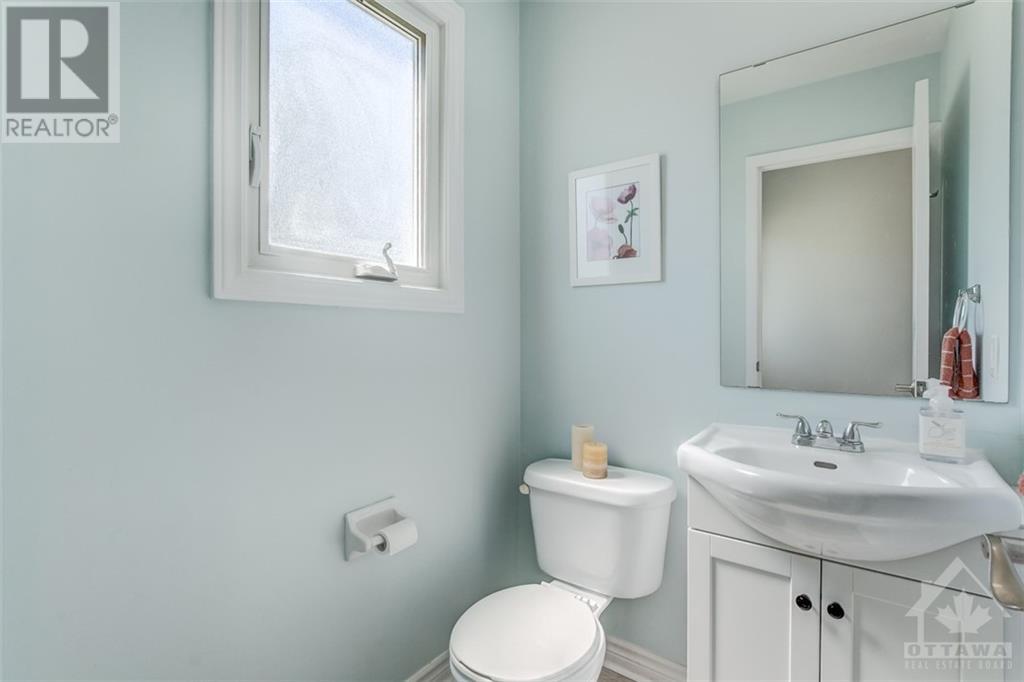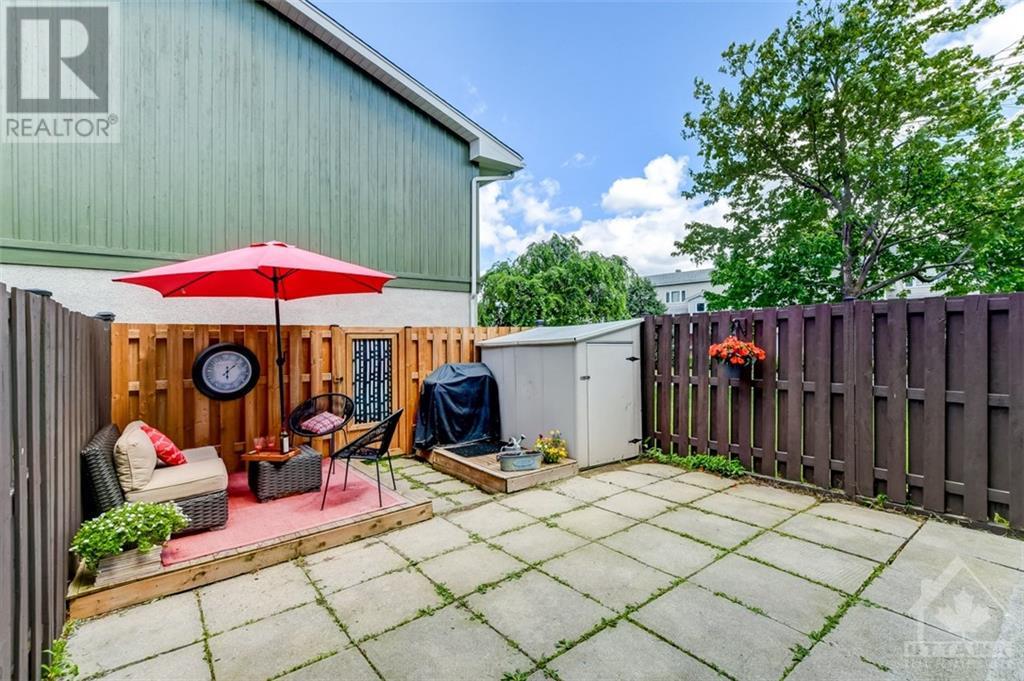136 Costello Avenue Nepean, Ontario K2H 7C5
$499,900Maintenance, Common Area Maintenance, Property Management, Ground Maintenance, Other, See Remarks, Sewer, Parcel of Tied Land
$150 Monthly
Maintenance, Common Area Maintenance, Property Management, Ground Maintenance, Other, See Remarks, Sewer, Parcel of Tied Land
$150 MonthlyDon't miss this adorable 3 bedroom END unit in the desirable neighbourhood of Leslie Park! Close to public transit, schools, shopping, amenities and the Queensway Carleton Hospital; plus a short bike or drive to Britannia Beach! This bright and welcoming home offers a spacious eat-in kitchen with a southern view. Updated and appealing exterior vinyl siding (on three sides). Back fence with decorative gate 2023, roof shingles 2018. Hardwood floors sanded/stained 2023, painted throughout (incl. ceilings) 2023, bathrooms (floors, vanities, tub) 2023. Kitchen counters 2022, flooring and faucet 2023. Take note of the newer 9' wide patio door/window in the living room and the tall windows in the primary bedroom. This Campeau built home has concrete between units. The unfinished basement offers numerous possibilities for customization according to your preferences. The completely fenced backyard is ready for entertaining and outdoor living! Includes visitor parking. (id:49712)
Property Details
| MLS® Number | 1402722 |
| Property Type | Single Family |
| Neigbourhood | Leslie Park |
| Community Name | Nepean |
| AmenitiesNearBy | Public Transit, Shopping |
| ParkingSpaceTotal | 1 |
| StorageType | Storage Shed |
Building
| BathroomTotal | 2 |
| BedroomsAboveGround | 3 |
| BedroomsTotal | 3 |
| Appliances | Refrigerator, Dryer, Freezer, Hood Fan, Stove, Washer, Blinds |
| BasementDevelopment | Unfinished |
| BasementType | Full (unfinished) |
| ConstructedDate | 1970 |
| CoolingType | Central Air Conditioning |
| ExteriorFinish | Siding, Stucco |
| FlooringType | Hardwood, Vinyl |
| FoundationType | Poured Concrete |
| HalfBathTotal | 1 |
| HeatingFuel | Natural Gas |
| HeatingType | Forced Air |
| StoriesTotal | 2 |
| Type | Row / Townhouse |
| UtilityWater | Municipal Water |
Parking
| Surfaced | |
| Visitor Parking |
Land
| Acreage | No |
| FenceType | Fenced Yard |
| LandAmenities | Public Transit, Shopping |
| Sewer | Municipal Sewage System |
| SizeDepth | 69 Ft ,4 In |
| SizeFrontage | 19 Ft ,1 In |
| SizeIrregular | 19.1 Ft X 69.31 Ft |
| SizeTotalText | 19.1 Ft X 69.31 Ft |
| ZoningDescription | Residential |
Rooms
| Level | Type | Length | Width | Dimensions |
|---|---|---|---|---|
| Second Level | Primary Bedroom | 14'8" x 9'9" | ||
| Second Level | Bedroom | 11'5" x 8'2" | ||
| Second Level | Bedroom | 9'9" x 8'0" | ||
| Second Level | Full Bathroom | 8'1" x 5'0" | ||
| Main Level | Kitchen | 18'6" x 9'0" | ||
| Main Level | Living Room | 18'2" x 11'0" |
https://www.realtor.ca/real-estate/27187740/136-costello-avenue-nepean-leslie-park

Broker
(613) 909-4565
www.pelletierteam.ca/
https://www.facebook.com/pelletierteamrealestate

4366 Innes Road
Ottawa, Ontario K4A 3W3

Salesperson
(613) 668-5174
www.facebook.com/profile.php?id=100010945668458
www.linkedin.com/feed/?trk=nav_back_to_linkedin

4366 Innes Road
Ottawa, Ontario K4A 3W3






























