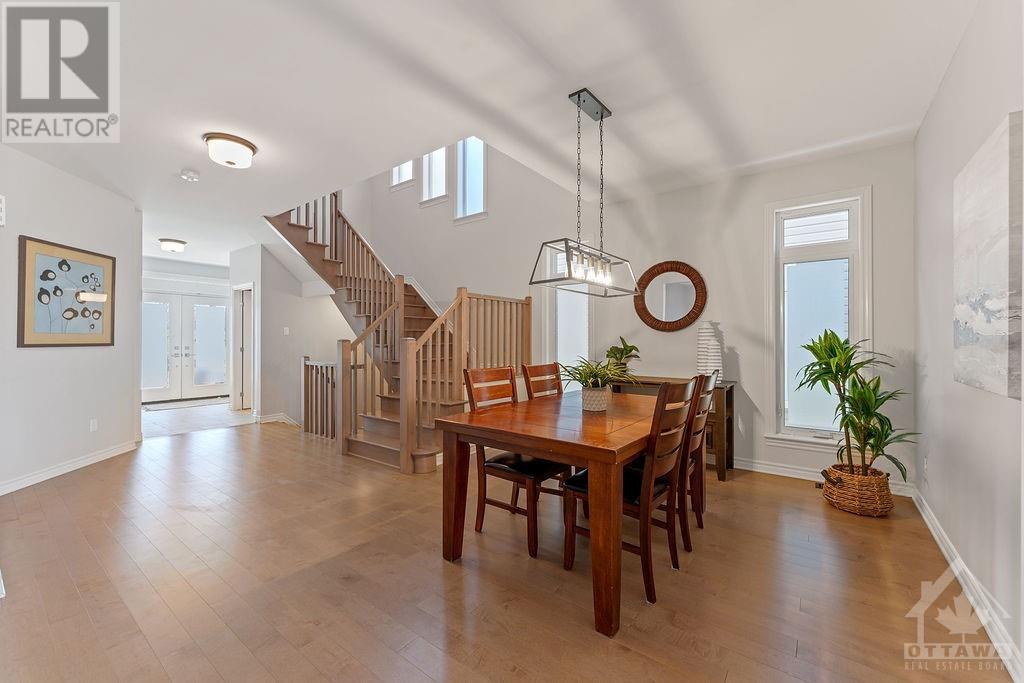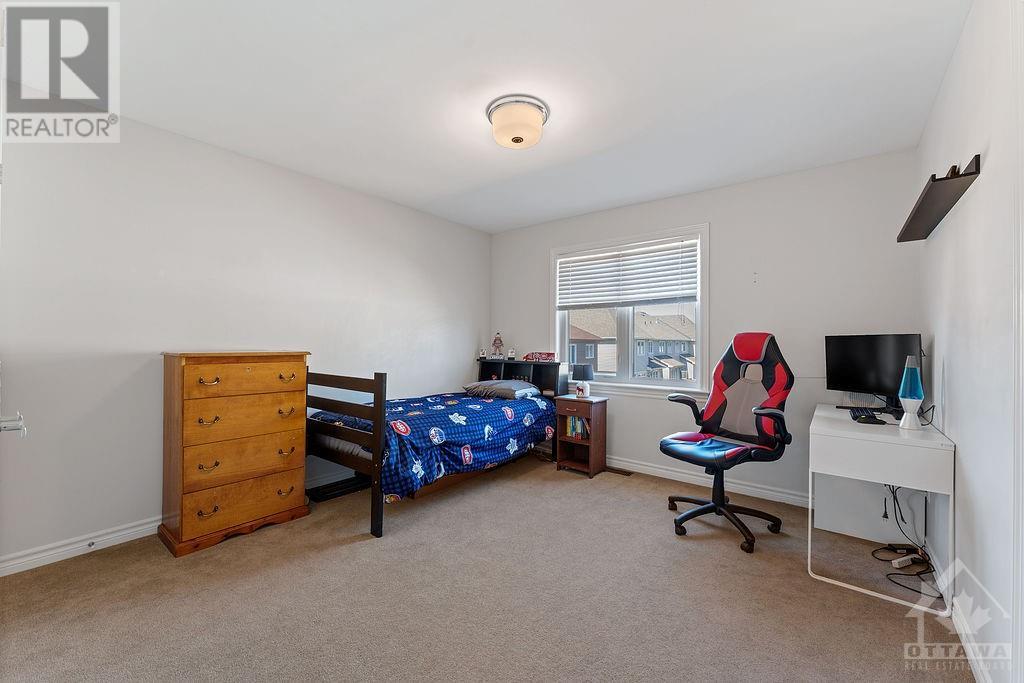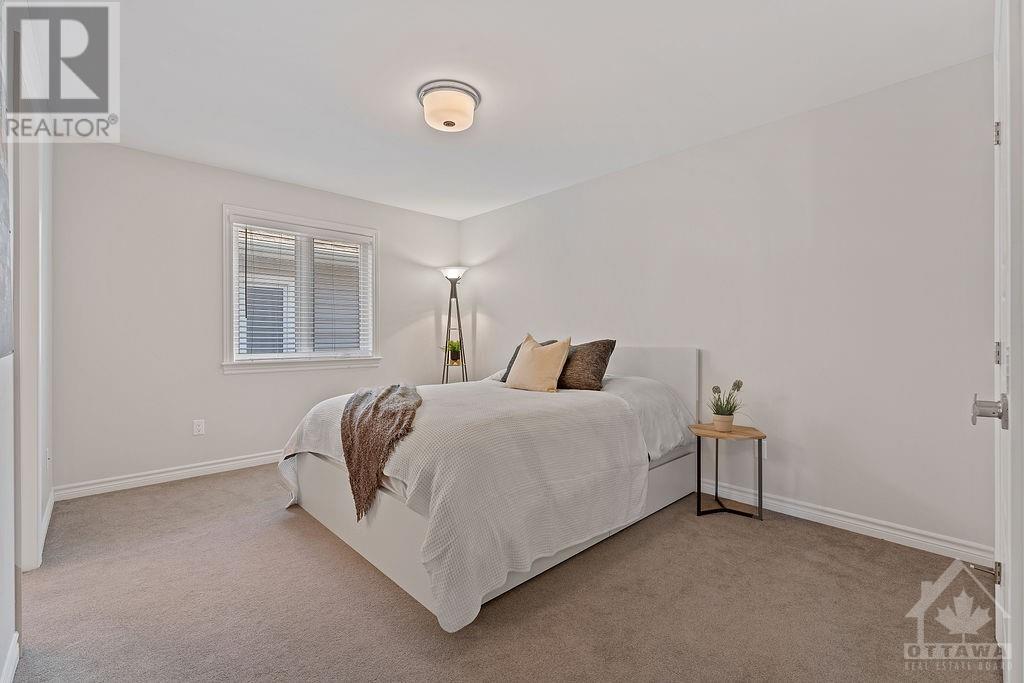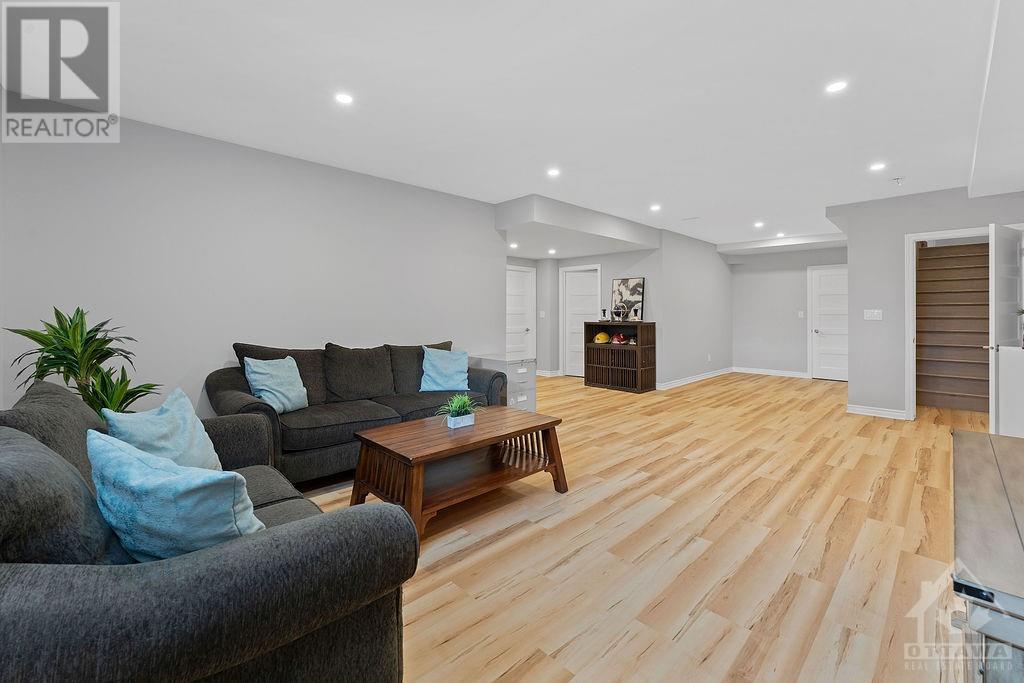229 Mazon Street Stittsville, Ontario K2S 0W5
$1,049,900
NEW PRICE!! Welcome to your future dream home, nestled on a quiet street ACROSS FROM A PARK, in the middle of Stittsville & Kanata. This stunning 5 bed, 5 bath newly built home by Tamarack (Hartland 2610 sqft AG) features a welcoming open concept layout that is flooded with natural light. This modern residence showcases a formal dining room, cozy gas fireplace, 9' ceilings and gleaming hardwood floors. It boasts a chef-inspired kitchen with quartz counters, SS appliances and tons of cabinet space. The retreat style primary offers park views with a walk in closet and 5 piece ensuite. Upstairs laundry and 3 additional generous sized bedrooms with an ensuite and Jack & Jill bathroom complete the upper level. Downstairs is fully finished with 9' ceilings, a rec room, legal bedroom w walk in closet & 5th bathroom with plenty of storage space. The expansive fenced in yard with large deck is perfect for entertaining guests. Located in the sought-after neighbourhood of Poole Creek. (id:49712)
Open House
This property has open houses!
2:00 pm
Ends at:4:00 pm
Property Details
| MLS® Number | 1403236 |
| Property Type | Single Family |
| Neigbourhood | Stittsville |
| Community Name | Stittsville |
| AmenitiesNearBy | Public Transit, Recreation Nearby, Shopping |
| CommunityFeatures | Family Oriented |
| Features | Automatic Garage Door Opener |
| ParkingSpaceTotal | 4 |
| Structure | Deck |
Building
| BathroomTotal | 5 |
| BedroomsAboveGround | 4 |
| BedroomsBelowGround | 1 |
| BedroomsTotal | 5 |
| Appliances | Refrigerator, Dishwasher, Dryer, Microwave, Stove, Washer, Blinds |
| BasementDevelopment | Finished |
| BasementType | Full (finished) |
| ConstructedDate | 2017 |
| ConstructionMaterial | Wood Frame |
| ConstructionStyleAttachment | Detached |
| CoolingType | Central Air Conditioning |
| ExteriorFinish | Brick, Siding, Vinyl |
| FireplacePresent | Yes |
| FireplaceTotal | 1 |
| Fixture | Drapes/window Coverings |
| FlooringType | Hardwood, Tile, Vinyl |
| FoundationType | Poured Concrete |
| HalfBathTotal | 1 |
| HeatingFuel | Natural Gas |
| HeatingType | Forced Air |
| StoriesTotal | 2 |
| Type | House |
| UtilityWater | Municipal Water |
Parking
| Attached Garage | |
| Inside Entry |
Land
| Acreage | No |
| FenceType | Fenced Yard |
| LandAmenities | Public Transit, Recreation Nearby, Shopping |
| Sewer | Municipal Sewage System |
| SizeDepth | 103 Ft ,3 In |
| SizeFrontage | 37 Ft ,11 In |
| SizeIrregular | 37.95 Ft X 103.23 Ft |
| SizeTotalText | 37.95 Ft X 103.23 Ft |
| ZoningDescription | Residential |
Rooms
| Level | Type | Length | Width | Dimensions |
|---|---|---|---|---|
| Second Level | Bedroom | 15’0” x 12’0” | ||
| Second Level | Bedroom | 11’0” x 11’0” | ||
| Second Level | Primary Bedroom | 18’0” x 18’0” | ||
| Second Level | Bedroom | 16’0” x 10’0” | ||
| Fourth Level | Foyer | 10’10” x 8’3” | ||
| Basement | Great Room | 33’0” x 20’0” | ||
| Basement | Bedroom | 13’0” x 11’0” | ||
| Main Level | Living Room | 15’0” x 12’0" | ||
| Main Level | Office | 12’11” x 8’11” | ||
| Main Level | Mud Room | 9’0” x 5’10” | ||
| Main Level | Kitchen | 16’0” x 15’1” | ||
| Main Level | Dining Room | 17’0” x 11’0” |
https://www.realtor.ca/real-estate/27187732/229-mazon-street-stittsville-stittsville

Broker
(613) 801-5684
https://www.youtube.com/embed/jLvK66thsRo
https://www.youtube.com/embed/nkbQBV4lDE8
www.thewestteam.ca/
https://www.facebook.com/TheWestTeamRealty/
https://www.linkedin.com/in/joshwest78/
https://twitter.com/thewestteam?lang=en
2148 Carling Ave Unit 5
Ottawa, Ontario K2A 1H1

Salesperson
(613) 801-8102
https://www.thewestteam.ca/
https://www.facebook.com/TheWestTeamRealty
https://x.com/thewestteam?lang=en
2148 Carling Ave Unit 5
Ottawa, Ontario K2A 1H1


































