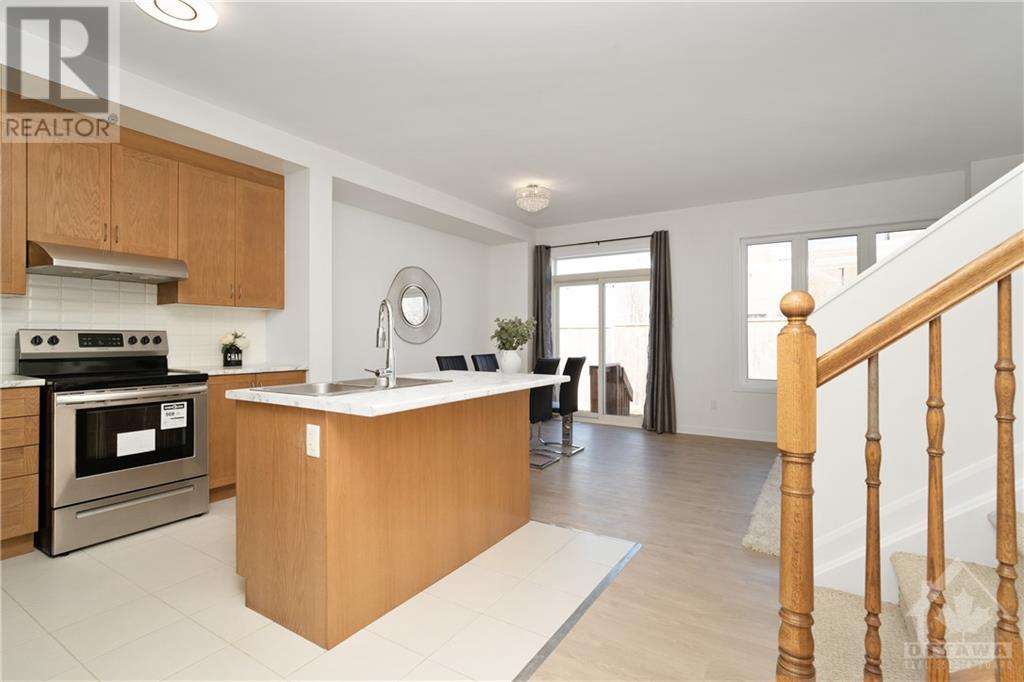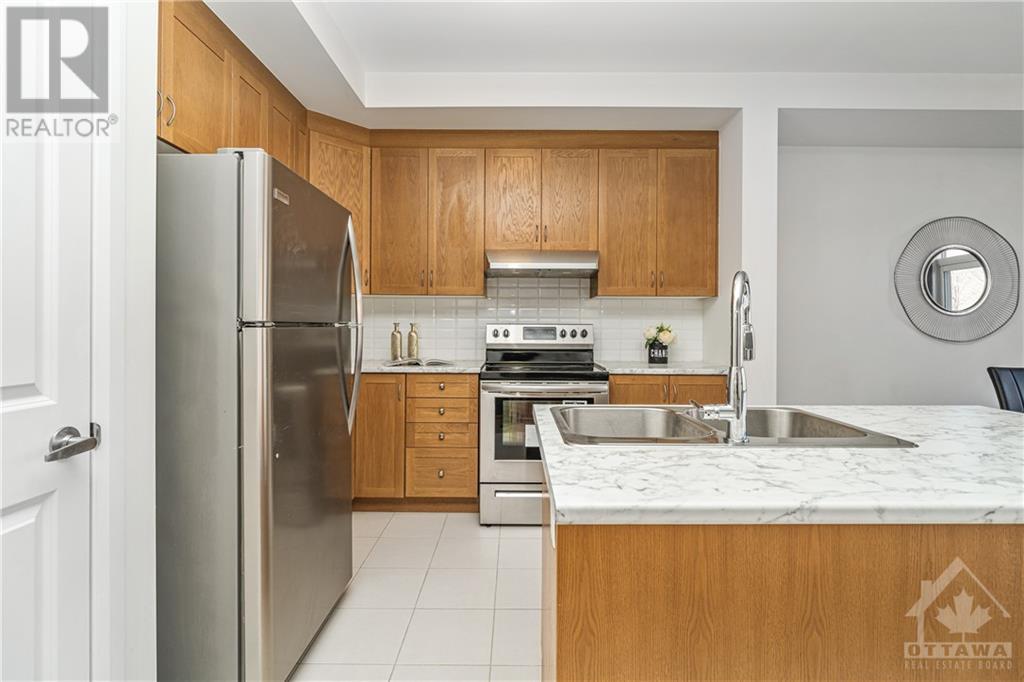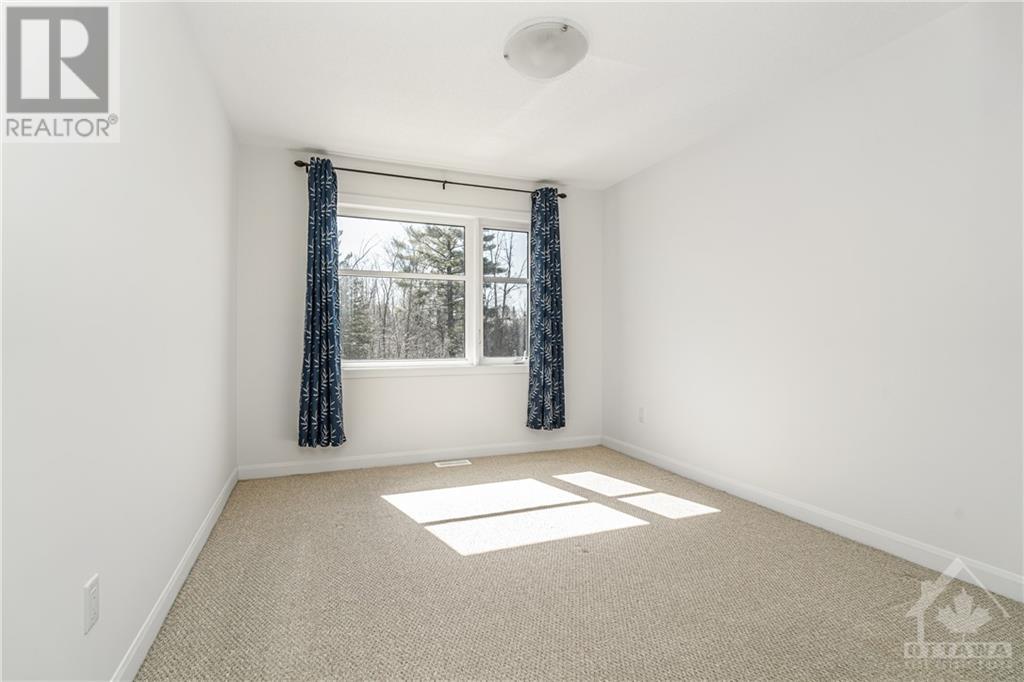107 Bending Way Ottawa, Ontario K2J 6N9
$2,650 Monthly
Make this 2020-built Minto Laguna your new home in Barrhavens Heart's Desire neighborhood, featuring no front and no rear neighbors. This 3 bedroom, 2.5 bathroom townhouse offers an open concept layout with easy-to-maintain durable flooring throughout the main level. The kitchen is equipped with SS appliances, a pantry, ample storage, and breakfast bar, perfect for meal prep or casual dining. The living and dining areas are bright and airy, with 9ft ceilings enhancing the sense of space. Upstairs, you'll find the primary bedroom complete with a walk-in closet and ensuite bathroom. Two additional well-proportioned bedrooms, a full bathroom, and a convenient laundry room complete the upper level. The finished basement extends your living space, providing a large family room, plenty of storage, and an oversized window for natural light. Conveniently close to amenities & public transit, walking distance to St. Joseph HS & Chapman Mills Marketplace. Some photos have been virtually staged (id:49712)
Property Details
| MLS® Number | 1403148 |
| Property Type | Single Family |
| Neigbourhood | Barrhaven/Hearts Desire |
| Community Name | Nepean |
| AmenitiesNearBy | Public Transit, Recreation Nearby, Shopping |
| CommunityFeatures | Family Oriented |
| Features | Automatic Garage Door Opener |
| ParkingSpaceTotal | 2 |
Building
| BathroomTotal | 3 |
| BedroomsAboveGround | 3 |
| BedroomsTotal | 3 |
| Amenities | Laundry - In Suite |
| Appliances | Refrigerator, Dishwasher, Hood Fan, Washer |
| BasementDevelopment | Finished |
| BasementType | Full (finished) |
| ConstructedDate | 2020 |
| CoolingType | Central Air Conditioning |
| ExteriorFinish | Brick, Siding |
| FlooringType | Wall-to-wall Carpet, Vinyl, Ceramic |
| HalfBathTotal | 1 |
| HeatingFuel | Natural Gas |
| HeatingType | Forced Air |
| StoriesTotal | 2 |
| Type | Row / Townhouse |
| UtilityWater | Municipal Water |
Parking
| Attached Garage | |
| Inside Entry | |
| Surfaced |
Land
| Acreage | No |
| LandAmenities | Public Transit, Recreation Nearby, Shopping |
| Sewer | Municipal Sewage System |
| SizeDepth | 88 Ft ,11 In |
| SizeFrontage | 20 Ft ,4 In |
| SizeIrregular | 20.34 Ft X 88.91 Ft |
| SizeTotalText | 20.34 Ft X 88.91 Ft |
| ZoningDescription | Residential |
Rooms
| Level | Type | Length | Width | Dimensions |
|---|---|---|---|---|
| Second Level | Primary Bedroom | 13'2" x 12'4" | ||
| Second Level | Other | Measurements not available | ||
| Second Level | Bedroom | 10'0" x 12'1" | ||
| Second Level | Bedroom | 9'0" x 10'2" | ||
| Second Level | 4pc Bathroom | Measurements not available | ||
| Second Level | 4pc Ensuite Bath | Measurements not available | ||
| Second Level | Laundry Room | Measurements not available | ||
| Basement | Family Room | 13'2" x 14'6" | ||
| Basement | Utility Room | Measurements not available | ||
| Main Level | Foyer | Measurements not available | ||
| Main Level | Living Room/dining Room | 19'1" x 12'4" | ||
| Main Level | Kitchen | 10'4" x 10'4" | ||
| Main Level | 2pc Bathroom | Measurements not available |
https://www.realtor.ca/real-estate/27187029/107-bending-way-ottawa-barrhavenhearts-desire

Salesperson
(613) 979-0241
www.yasminfues.com/
www.facebook.com/YasminFuesOttawaRealEstate
ca.linkedin.com/in/yasminfues/
www.twitter.com/YasminFues

5536 Manotick Main St
Manotick, Ontario K4M 1A7
































