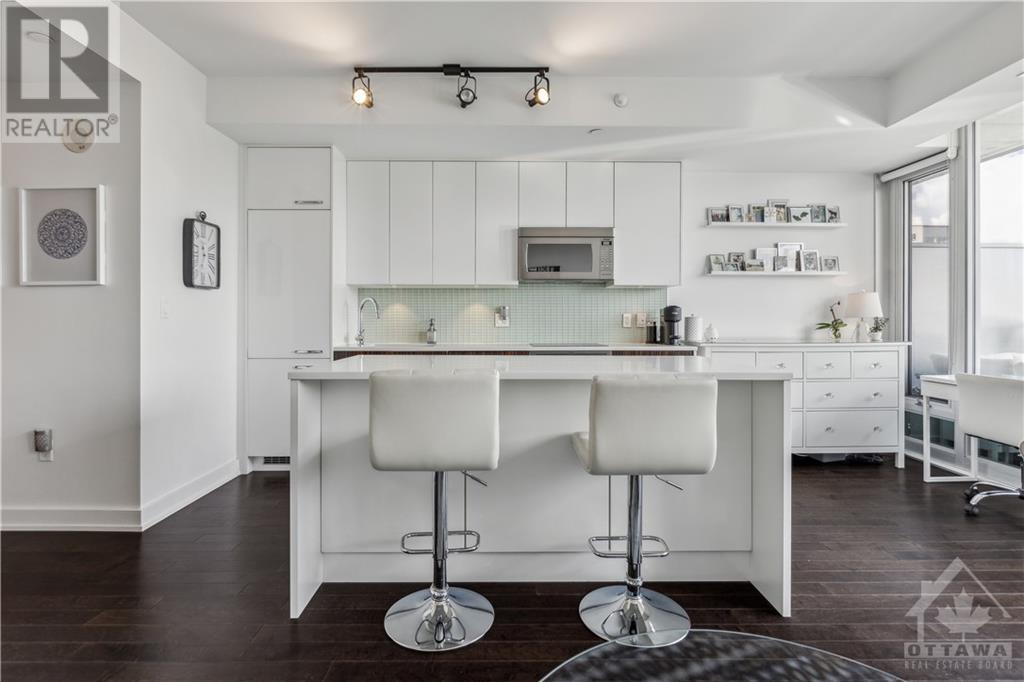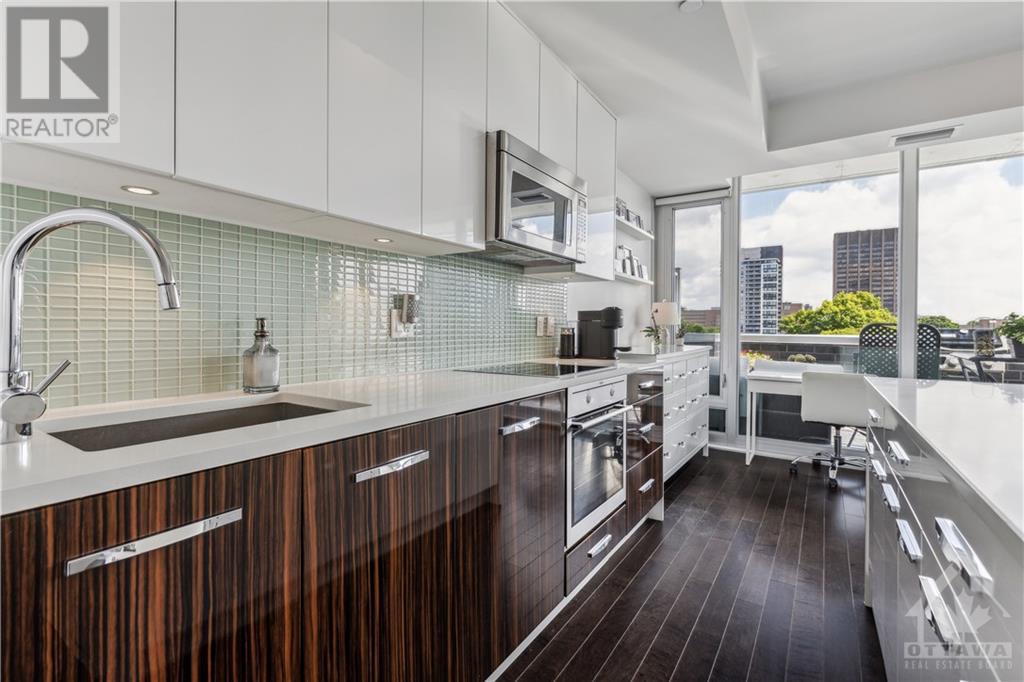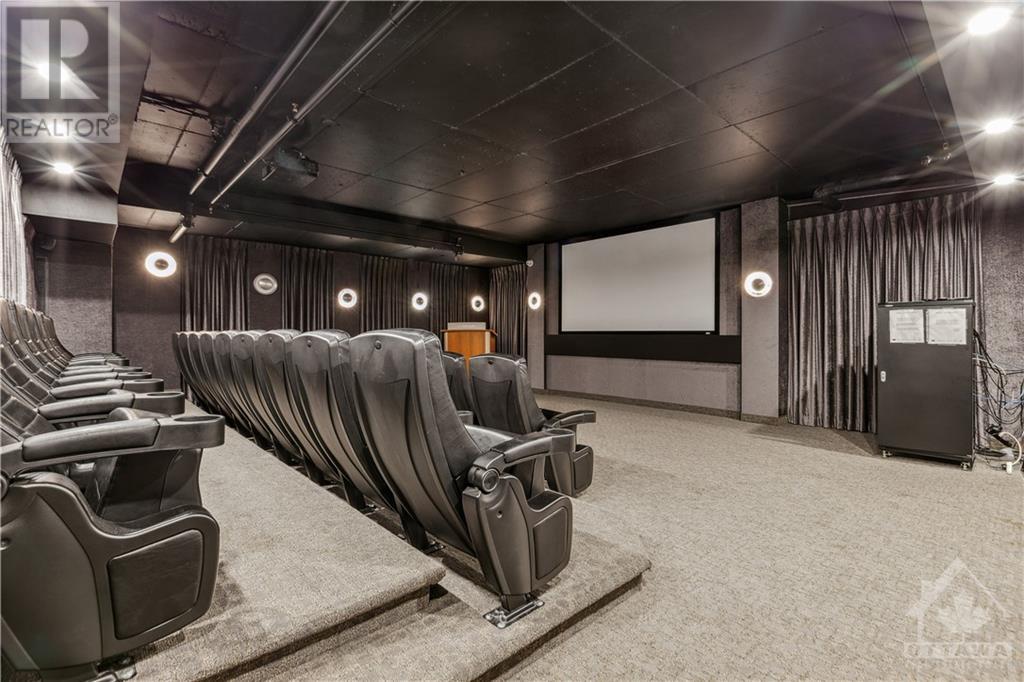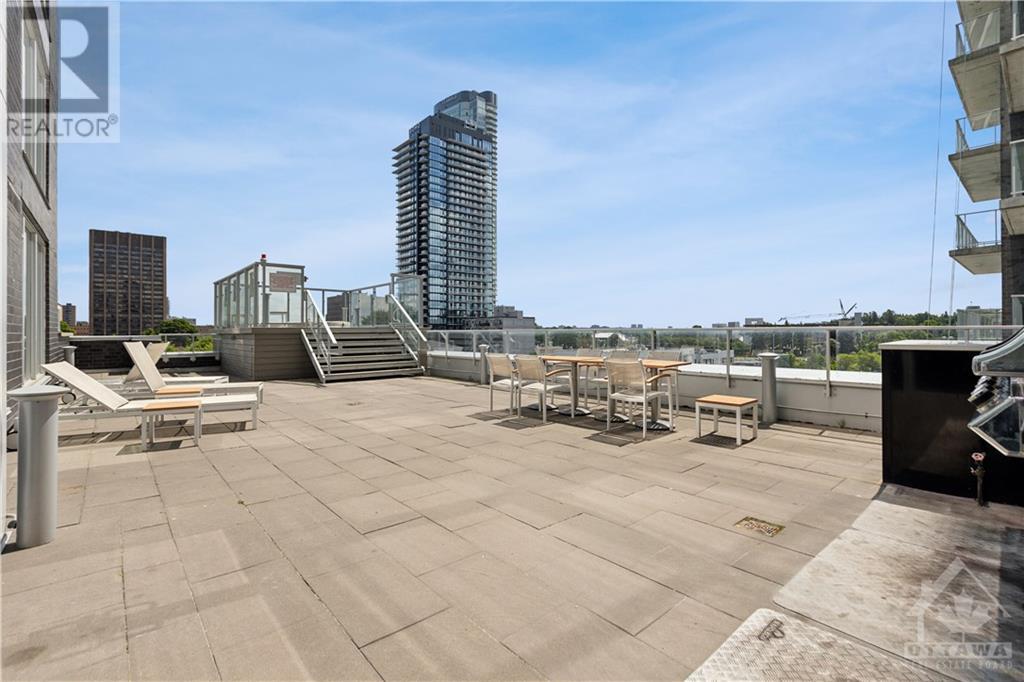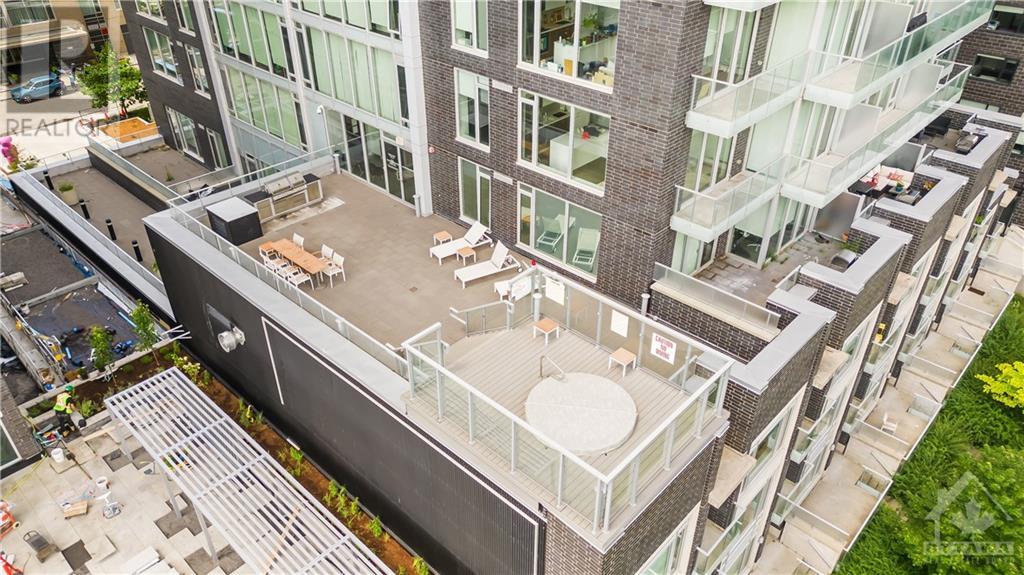111 Champagne Avenue S Unit#308 Ottawa, Ontario K1S 5V3
$409,000Maintenance, Caretaker, Heat, Water, Condominium Amenities, Recreation Facilities, Reserve Fund Contributions
$712.65 Monthly
Maintenance, Caretaker, Heat, Water, Condominium Amenities, Recreation Facilities, Reserve Fund Contributions
$712.65 MonthlyWelcome to modern living at its finest in the highly sought-after Soho building, located just steps away from vibrant Little Italy! This sleek 1 bed, 1 bath unit offers a contemporary design and an array of amenities for an exceptional lifestyle. Step into your new home and be greeted by an open-concept layout with high-end finishes and abundant natural light. The kitchen boasts stainless steel/built-in appliances and ample storage space. The living area seamlessly extends to one of the few extended balconies in the building, complete with a natural gas BBQ hookup, perfect for entertaining or enjoying a quiet evening outdoors. The building itself is packed with amenities that cater to every need. Watch your favorite films in the private movie theater, unwind in the hot tub, and host gatherings in the party room. Included with this unit is a convenient parking spot and a storage locker. Don’t miss this opportunity to live in a prime location with everything you need at your fingertips. (id:49712)
Property Details
| MLS® Number | 1403270 |
| Property Type | Single Family |
| Neigbourhood | West Centre Town |
| AmenitiesNearBy | Public Transit, Recreation Nearby, Shopping, Water Nearby |
| CommunityFeatures | Recreational Facilities, Pets Allowed |
| Features | Balcony |
| ParkingSpaceTotal | 1 |
Building
| BathroomTotal | 1 |
| BedroomsAboveGround | 1 |
| BedroomsTotal | 1 |
| Amenities | Party Room, Storage - Locker, Laundry - In Suite, Exercise Centre |
| Appliances | Refrigerator, Dishwasher, Dryer, Microwave, Stove, Washer, Blinds |
| BasementDevelopment | Not Applicable |
| BasementType | None (not Applicable) |
| ConstructedDate | 2015 |
| CoolingType | Central Air Conditioning |
| ExteriorFinish | Brick |
| FlooringType | Wall-to-wall Carpet, Hardwood, Tile |
| FoundationType | Poured Concrete |
| HeatingFuel | Natural Gas |
| HeatingType | Forced Air |
| StoriesTotal | 1 |
| Type | Apartment |
| UtilityWater | Municipal Water |
Parking
| Underground |
Land
| Acreage | No |
| LandAmenities | Public Transit, Recreation Nearby, Shopping, Water Nearby |
| Sewer | Municipal Sewage System |
| ZoningDescription | R5b[1777]s260 |
Rooms
| Level | Type | Length | Width | Dimensions |
|---|---|---|---|---|
| Main Level | Kitchen | 17'2" x 8'5" | ||
| Main Level | Living Room | 17'2" x 9'1" | ||
| Main Level | Bedroom | 10'0" x 9'3" | ||
| Main Level | 3pc Bathroom | 8'1" x 5'6" |
https://www.realtor.ca/real-estate/27188900/111-champagne-avenue-s-unit308-ottawa-west-centre-town


165 Pretoria Avenue
Ottawa, Ontario K1S 1X1







