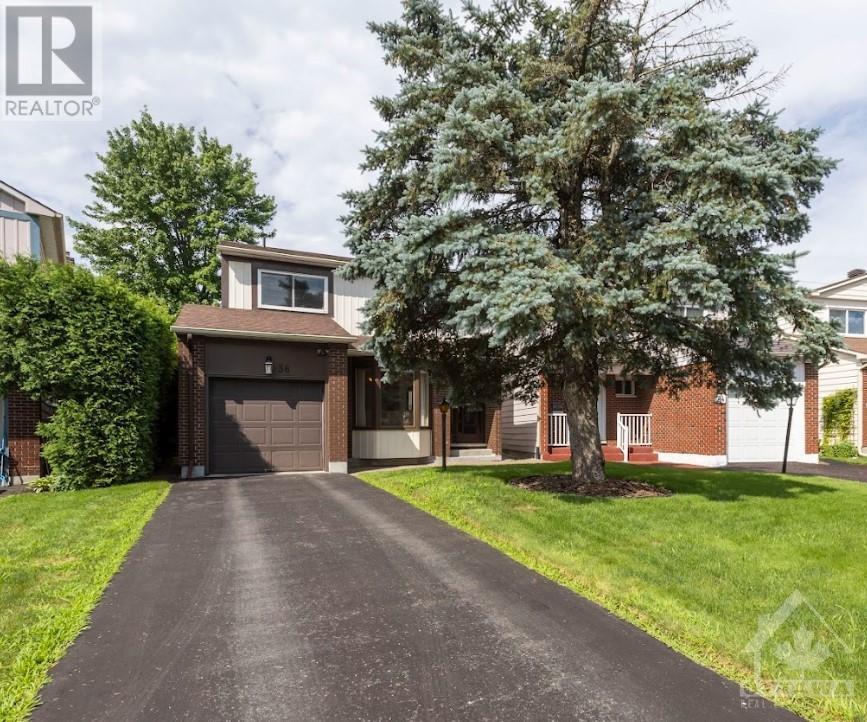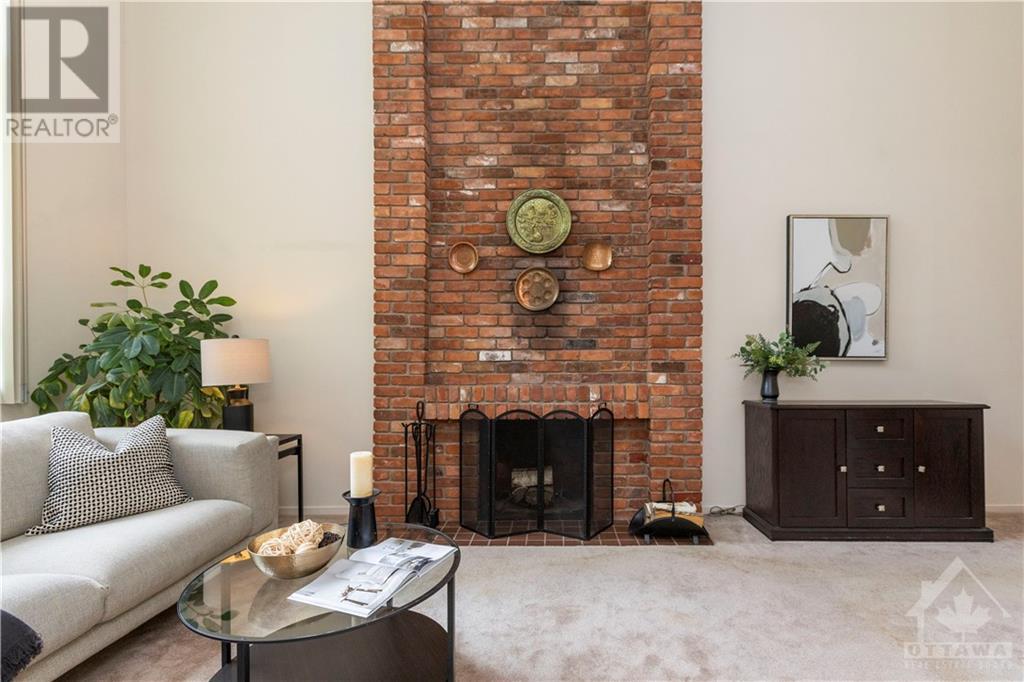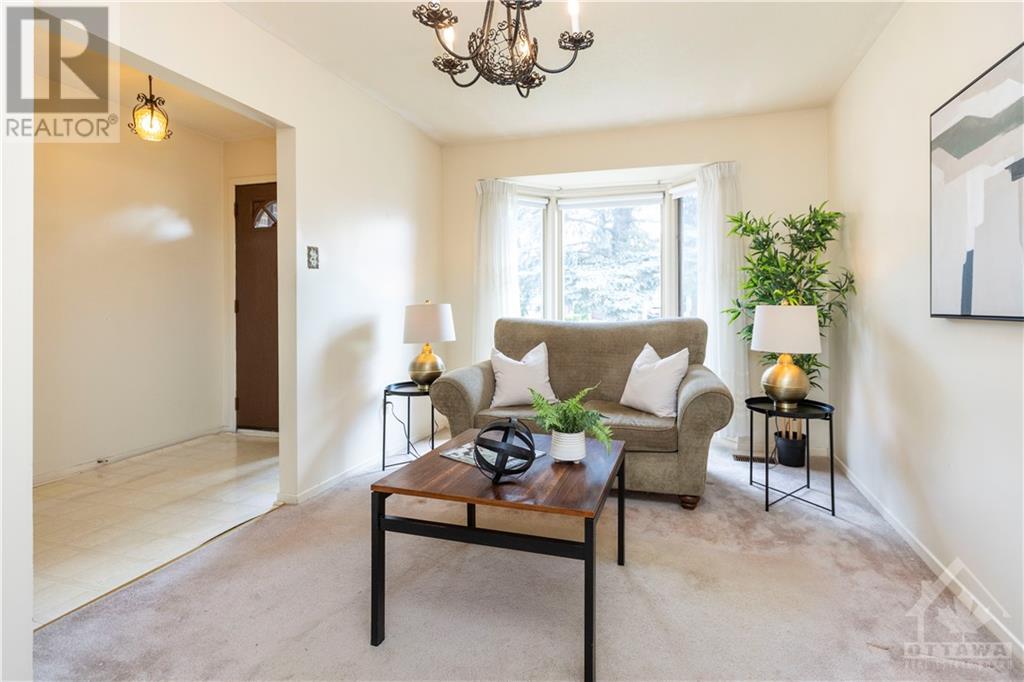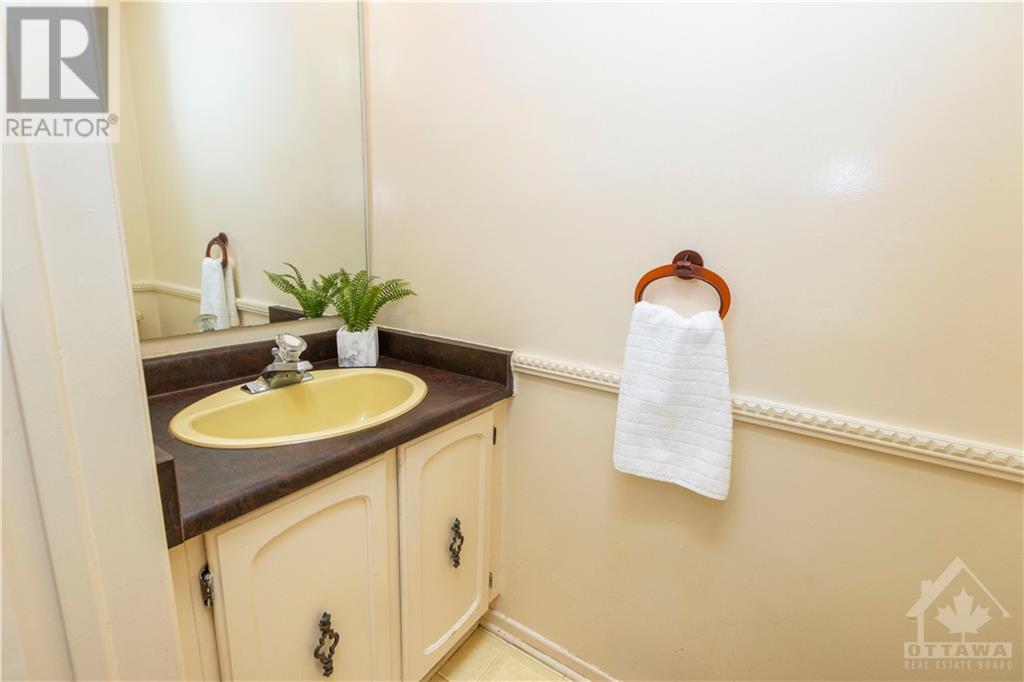36 Riding Way Kanata, Ontario K2M 1C2
$599,900
Teeming with potential! Pride of ownership is evident in this meticulously maintained, one-owner home, nestled amidst mature trees & a private hedged yard. Ideally located in the family-friendly community of Bridlewood walking distance to a plethora of amenities. Enter w/ sight lines to a large family room w/impressive 14’ ceilings, fireplace w/ striking floor-ceiling brick wall & towering window flooding the space w/ light. Eat-in kitchen offers ample storage/counter space & flows seamlessly to a dining room open to family rm & w/ patio access for effortless indoor/outdoor entertaining. Formal living room at front of home w/ bright bay window. Upstairs find a primary bed w/ convenient ensuite (potential to enlarge) + 2 add’l bedrooms & full bath. Mins. to Hunt Club, HWY & public transit, commuting is a breeze. Close proximity to tons of amenities, restaurants, shops, schools, parks&recreation, making this home ideal for people seeking comfort & community! C/A (2019) & furnace (2012). (id:49712)
Open House
This property has open houses!
2:00 pm
Ends at:4:00 pm
Property Details
| MLS® Number | 1402830 |
| Property Type | Single Family |
| Neigbourhood | Bridlewood |
| Community Name | Kanata |
| AmenitiesNearBy | Public Transit, Recreation Nearby, Shopping |
| CommunityFeatures | Family Oriented |
| Features | Private Setting |
| ParkingSpaceTotal | 3 |
| Structure | Patio(s) |
Building
| BathroomTotal | 3 |
| BedroomsAboveGround | 3 |
| BedroomsTotal | 3 |
| Appliances | Refrigerator, Dishwasher, Dryer, Freezer, Hood Fan, Stove, Washer |
| BasementDevelopment | Unfinished |
| BasementType | Full (unfinished) |
| ConstructedDate | 1978 |
| ConstructionStyleAttachment | Detached |
| CoolingType | Central Air Conditioning |
| ExteriorFinish | Brick, Siding |
| FireplacePresent | Yes |
| FireplaceTotal | 1 |
| FlooringType | Wall-to-wall Carpet, Linoleum, Tile |
| FoundationType | Poured Concrete |
| HalfBathTotal | 2 |
| HeatingFuel | Natural Gas |
| HeatingType | Forced Air |
| StoriesTotal | 2 |
| Type | House |
| UtilityWater | Municipal Water |
Parking
| Attached Garage | |
| Surfaced |
Land
| Acreage | No |
| LandAmenities | Public Transit, Recreation Nearby, Shopping |
| LandscapeFeatures | Land / Yard Lined With Hedges |
| Sewer | Municipal Sewage System |
| SizeDepth | 119 Ft ,11 In |
| SizeFrontage | 29 Ft ,7 In |
| SizeIrregular | 29.61 Ft X 119.95 Ft (irregular Lot) |
| SizeTotalText | 29.61 Ft X 119.95 Ft (irregular Lot) |
| ZoningDescription | R2c |
Rooms
| Level | Type | Length | Width | Dimensions |
|---|---|---|---|---|
| Second Level | Primary Bedroom | 15'0" x 11'0" | ||
| Second Level | 2pc Ensuite Bath | Measurements not available | ||
| Second Level | Bedroom | 14'0" x 10'0" | ||
| Second Level | Bedroom | 11'1" x 9'0" | ||
| Second Level | 4pc Bathroom | Measurements not available | ||
| Lower Level | Other | 21'0" x 10'0" | ||
| Lower Level | Utility Room | 21'0" x 10'0" | ||
| Lower Level | Laundry Room | 13'0" x 12'0" | ||
| Lower Level | Storage | 13'0" x 11'0" | ||
| Main Level | Foyer | 8'1" x 5'0" | ||
| Main Level | Living Room | 15'0" x 8'0" | ||
| Main Level | Kitchen | 15'0" x 11'0" | ||
| Main Level | Dining Room | 11'1" x 11'0" | ||
| Main Level | Family Room/fireplace | 21'0" x 10'1" | ||
| Main Level | 2pc Bathroom | Measurements not available |
https://www.realtor.ca/real-estate/27188907/36-riding-way-kanata-bridlewood


484 Hazeldean Road, Unit #1
Ottawa, Ontario K2L 1V4


484 Hazeldean Road, Unit #1
Ottawa, Ontario K2L 1V4


































