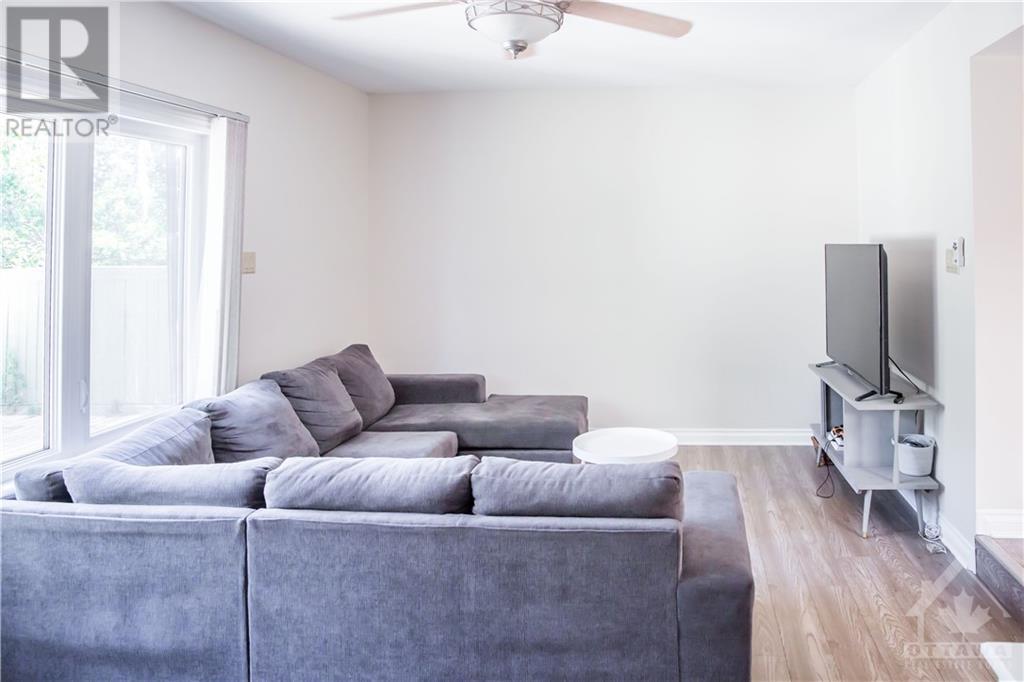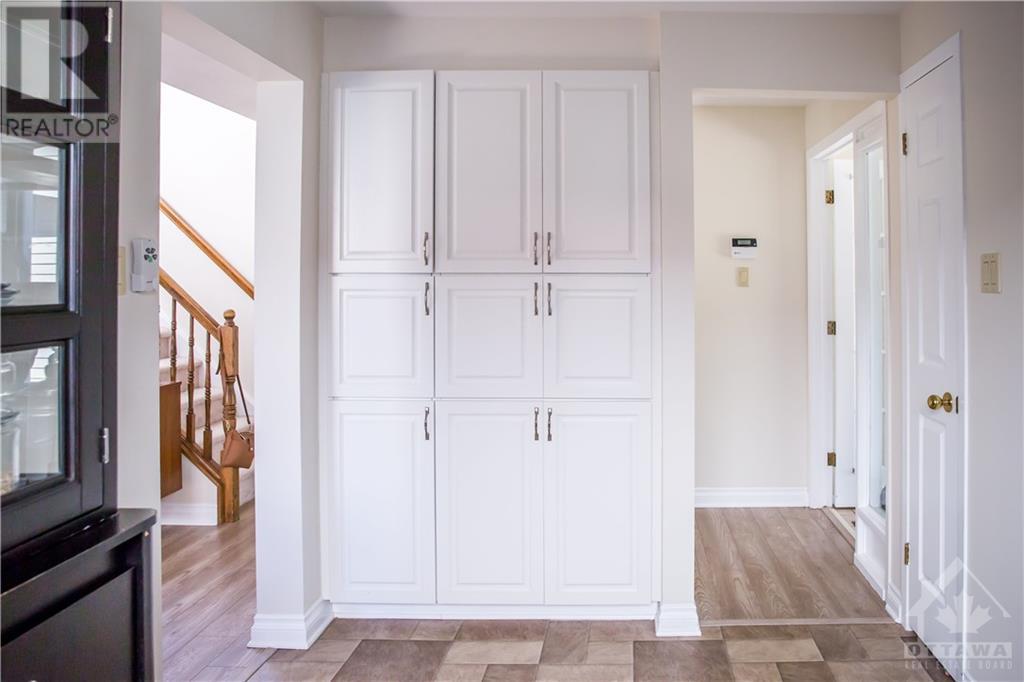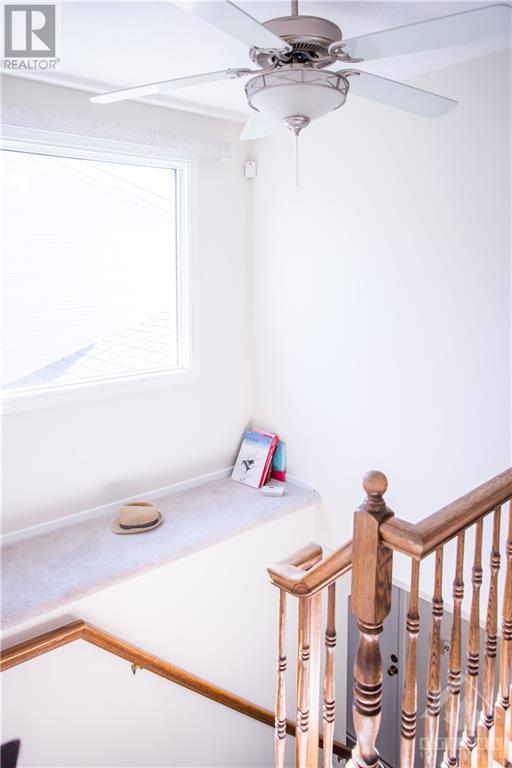106 Pinetrail Crescent Ottawa, Ontario K2B 5B1
$3,000 Monthly
Beautiful Single Family Home located on quiet crescent in much sought after Centrepointe.. New Flooring on main & 2nd levels.. Freshly Painted throughout.. Upgraded Windows throughout.. Bright & Spacious Eat-In Kitchen offers Upgraded Kitchen Cabinets, an abundance of Cupboard Space, Sliding Shelves, "Lazy Susan" & Stainless Steel appliances.. Convenient Main Floor Laundry.. Central Vac.. Large Dining room overlooks inviting Sunken Living room with lovely Fireplace & fantastic view of Fully Landscaped backyard.. Master bedroom with Ensuite Bath.. 2nd floor Full Bath features Soaker Tub.. Ceiling Fans in Living room, Dining room, Kitchen, Stairway & all Bedrooms.. 2 Professionally constructed Sheds in the backyard.Air-Conditioned, Lighting, Electrical Outlets & wired for internet & phone..Walking distances to Centrepointe library, Algonquin college, City hall and College square shopping plaza. Public transit bus stop to Baseline station. Public schools nearby. Single family welcome! (id:49712)
Property Details
| MLS® Number | 1403290 |
| Property Type | Single Family |
| Neigbourhood | Centrepointe |
| Community Name | Nepean |
| ParkingSpaceTotal | 5 |
Building
| BathroomTotal | 3 |
| BedroomsAboveGround | 3 |
| BedroomsTotal | 3 |
| Amenities | Laundry - In Suite |
| Appliances | Refrigerator, Dishwasher, Dryer, Stove, Washer |
| BasementDevelopment | Finished |
| BasementType | Full (finished) |
| ConstructedDate | 1985 |
| ConstructionStyleAttachment | Detached |
| CoolingType | Central Air Conditioning |
| ExteriorFinish | Brick, Siding |
| FlooringType | Wall-to-wall Carpet, Mixed Flooring, Laminate, Tile |
| HalfBathTotal | 2 |
| HeatingFuel | Natural Gas |
| HeatingType | Forced Air |
| StoriesTotal | 2 |
| Type | House |
| UtilityWater | Municipal Water |
Parking
| Attached Garage | |
| Inside Entry | |
| Surfaced |
Land
| Acreage | No |
| Sewer | Municipal Sewage System |
| SizeDepth | 138 Ft ,2 In |
| SizeFrontage | 38 Ft ,6 In |
| SizeIrregular | 38.48 Ft X 138.2 Ft |
| SizeTotalText | 38.48 Ft X 138.2 Ft |
| ZoningDescription | Residential |
Rooms
| Level | Type | Length | Width | Dimensions |
|---|---|---|---|---|
| Second Level | Primary Bedroom | 14'1" x 12'0" | ||
| Second Level | 2pc Ensuite Bath | Measurements not available | ||
| Second Level | Bedroom | 12'0" x 9'3" | ||
| Second Level | Bedroom | 10'7" x 9'5" | ||
| Second Level | Full Bathroom | Measurements not available | ||
| Basement | Recreation Room | 25'0" x 14'3" | ||
| Basement | Hobby Room | 11'7" x 4'10" | ||
| Basement | Storage | 10'2" x 7'9" | ||
| Basement | Utility Room | 13'0" x 12'8" | ||
| Main Level | Living Room | 19'1" x 11'7" | ||
| Main Level | Dining Room | 14'0" x 11'2" | ||
| Main Level | Kitchen | 16'6" x 8'2" | ||
| Main Level | Laundry Room | 6'0" x 6'0" | ||
| Main Level | 2pc Bathroom | Measurements not available |
https://www.realtor.ca/real-estate/27190130/106-pinetrail-crescent-ottawa-centrepointe
1000 Innovation Dr, 5th Floor
Kanata, Ontario K2K 3E7
1000 Innovation Dr, 5th Floor
Kanata, Ontario K2K 3E7
1000 Innovation Dr, 5th Floor
Kanata, Ontario K2K 3E7






























