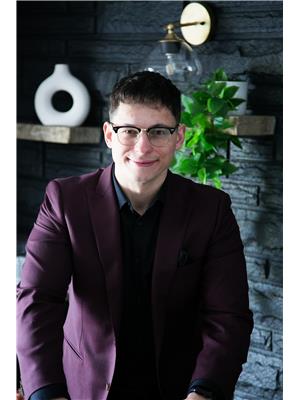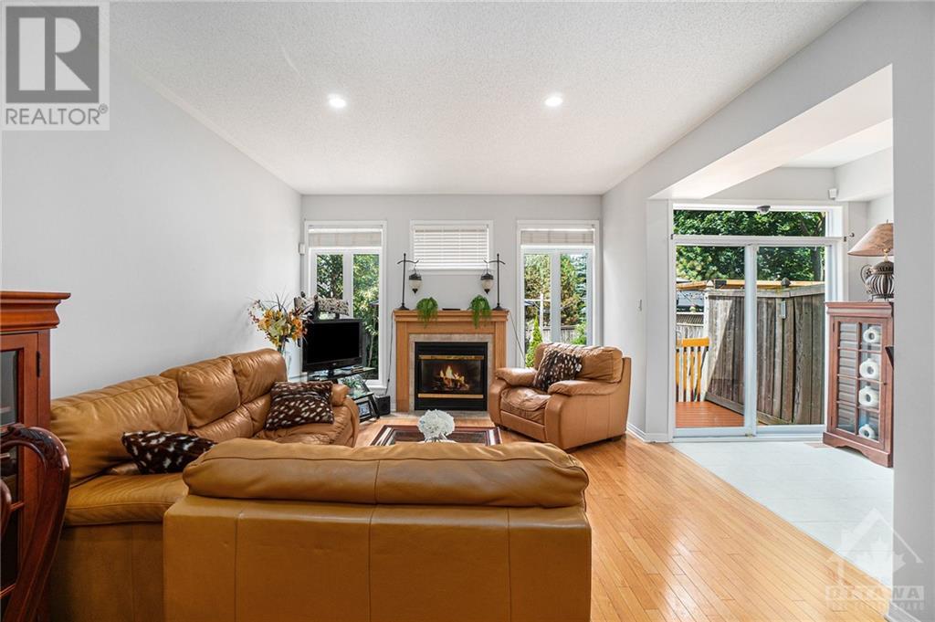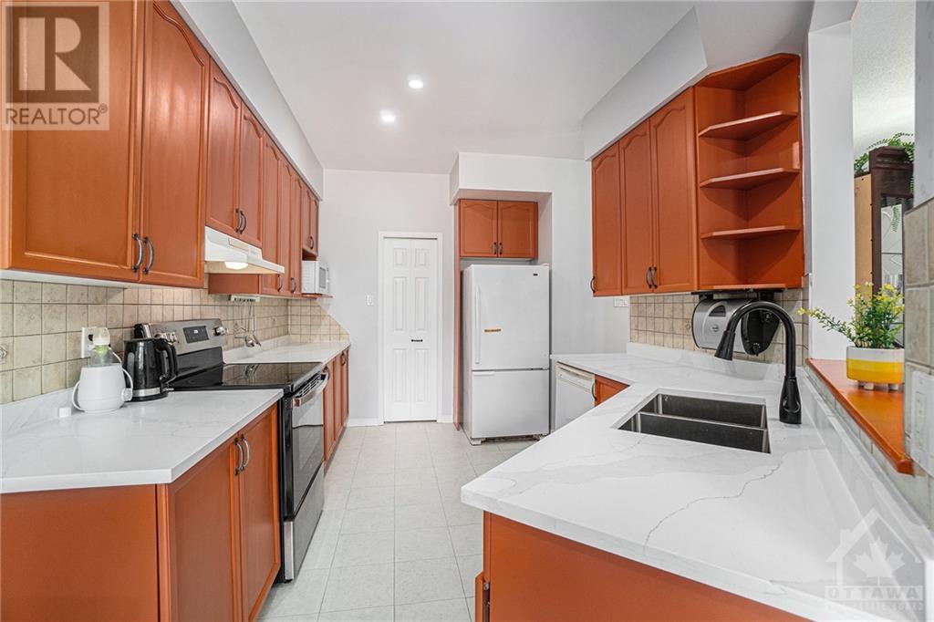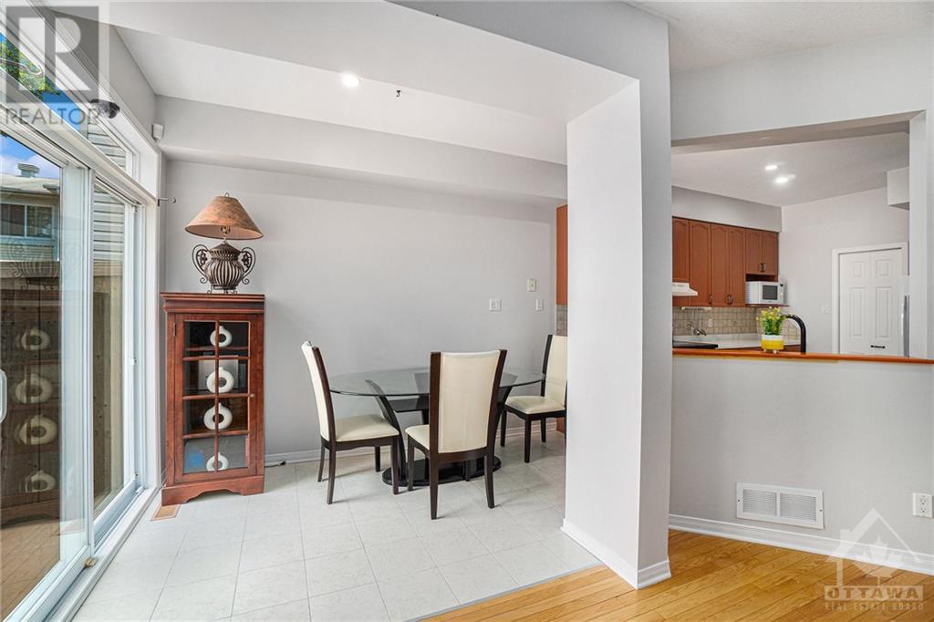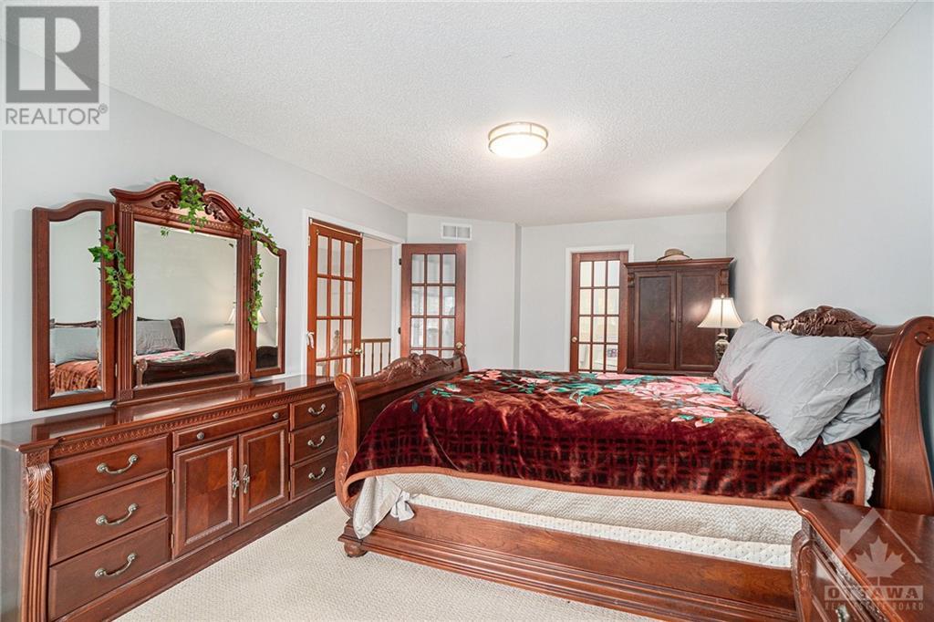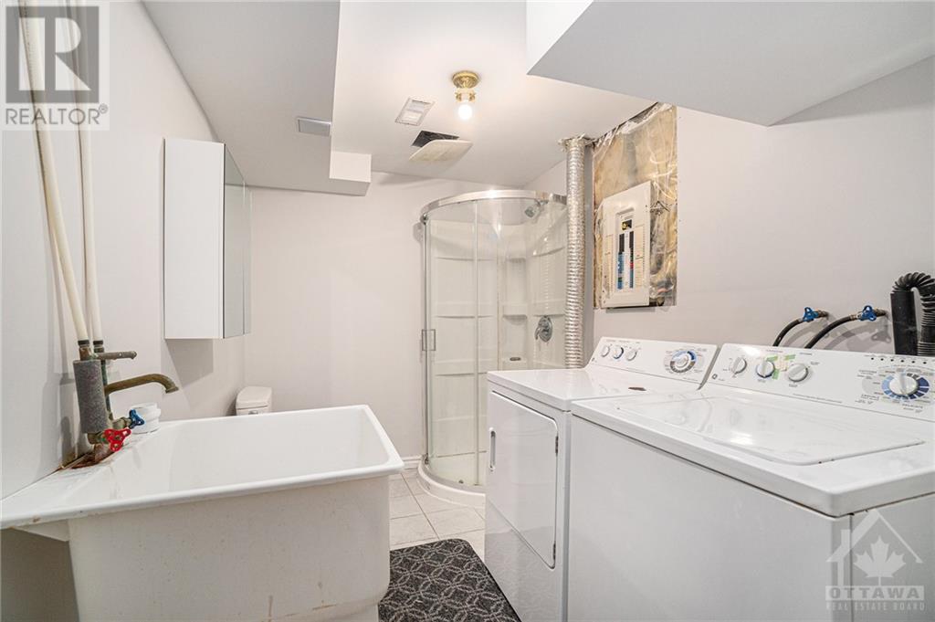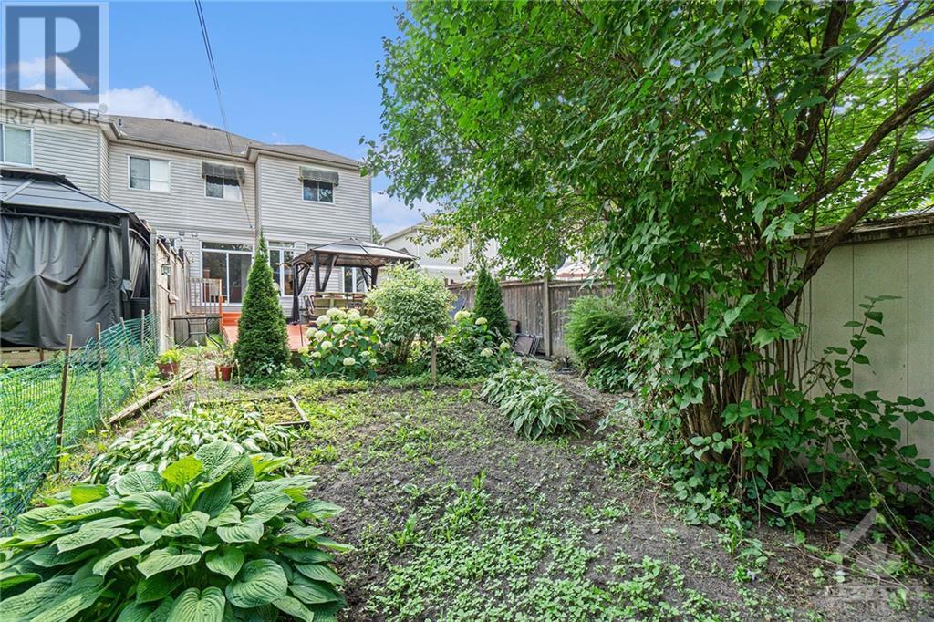273 Lorry Greenberg Drive Ottawa, Ontario K1T 3J6
5 Bedroom 3 Bathroom
Fireplace Central Air Conditioning Forced Air
$629,900
Elegant semi-detached family home with a spacious foyer and hardwood floors. The contemporary open concept design is perfect for entertaining. The home features a large eat-in kitchen with double sinks, a walk-in pantry, and a pass-through to the dining room. The spacious living room boasts a gas fireplace and oversized windows. A main floor powder room is convenient for guests. An oversized staircase leads to the second floor, where the master bedroom offers French doors, a walk-in closet, and a four-piece ensuite. The entire home has been repainted, with new kitchen tiles and quartz countertops. (id:49712)
Open House
This property has open houses!
July
21
Sunday
Starts at:
2:00 pm
Ends at:4:00 pm
Property Details
| MLS® Number | 1403325 |
| Property Type | Single Family |
| Neigbourhood | Hunt Club Park / Greenboro |
| ParkingSpaceTotal | 3 |
Building
| BathroomTotal | 3 |
| BedroomsAboveGround | 4 |
| BedroomsBelowGround | 1 |
| BedroomsTotal | 5 |
| Appliances | Refrigerator, Dishwasher, Dryer, Hood Fan, Stove, Washer |
| BasementDevelopment | Finished |
| BasementType | Full (finished) |
| ConstructedDate | 2004 |
| ConstructionStyleAttachment | Semi-detached |
| CoolingType | Central Air Conditioning |
| ExteriorFinish | Brick, Siding |
| FireplacePresent | Yes |
| FireplaceTotal | 1 |
| FlooringType | Wall-to-wall Carpet, Hardwood, Tile |
| FoundationType | Poured Concrete |
| HalfBathTotal | 1 |
| HeatingFuel | Natural Gas |
| HeatingType | Forced Air |
| StoriesTotal | 2 |
| Type | House |
| UtilityWater | Municipal Water |
Parking
| Attached Garage |
Land
| Acreage | No |
| Sewer | Municipal Sewage System |
| SizeDepth | 128 Ft |
| SizeFrontage | 25 Ft ,1 In |
| SizeIrregular | 25.1 Ft X 128 Ft (irregular Lot) |
| SizeTotalText | 25.1 Ft X 128 Ft (irregular Lot) |
| ZoningDescription | R3j |
Rooms
| Level | Type | Length | Width | Dimensions |
|---|---|---|---|---|
| Second Level | Primary Bedroom | 11'9" x 18'9" | ||
| Second Level | 4pc Ensuite Bath | 8'2" x 8'3" | ||
| Second Level | 4pc Bathroom | 8'2" x 5'3" | ||
| Second Level | Den | 8'3" x 6'2" | ||
| Second Level | Bedroom | 8'3" x 12'2" | ||
| Second Level | Bedroom | 12'6" x 11'0" | ||
| Second Level | Bedroom | 8'2" x 10'3" | ||
| Second Level | Other | 8'3" x 5'2" | ||
| Basement | Laundry Room | 8'3" x 14'7" | ||
| Basement | Recreation Room | 20'4" x 29'6" | ||
| Basement | Storage | 11'3" x 14'0" | ||
| Main Level | 2pc Bathroom | 5'8" x 5'5" | ||
| Main Level | Dining Room | 9'11" x 13'11" | ||
| Main Level | Kitchen | 10'4" x 14'3" | ||
| Main Level | Living Room/fireplace | 12'6" x 14'8" | ||
| Main Level | Foyer | 5'11" x 18'9" |
