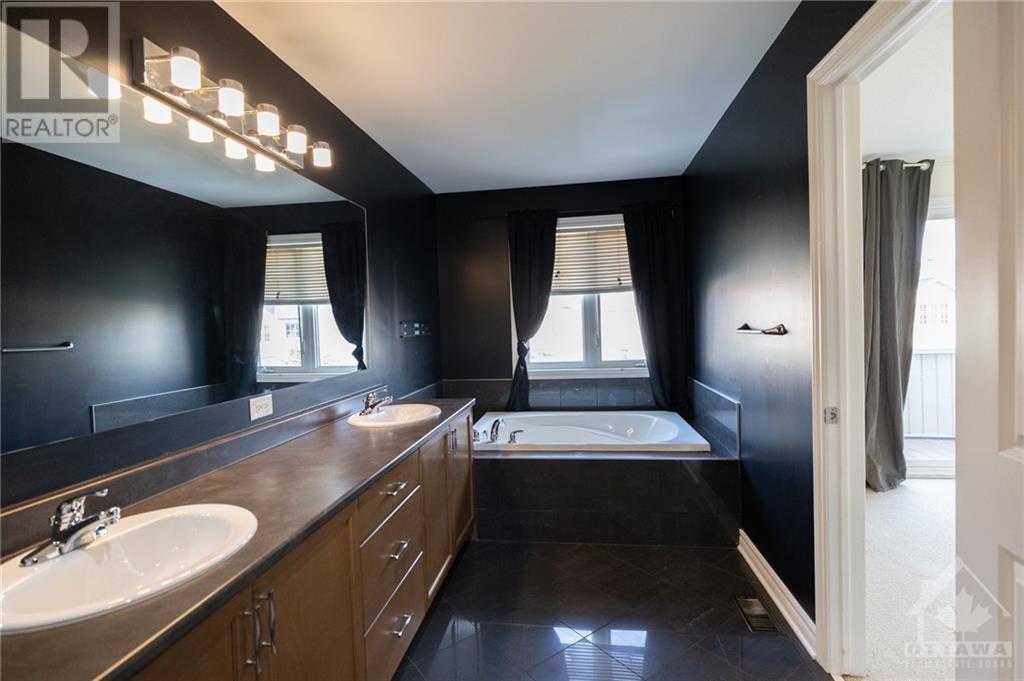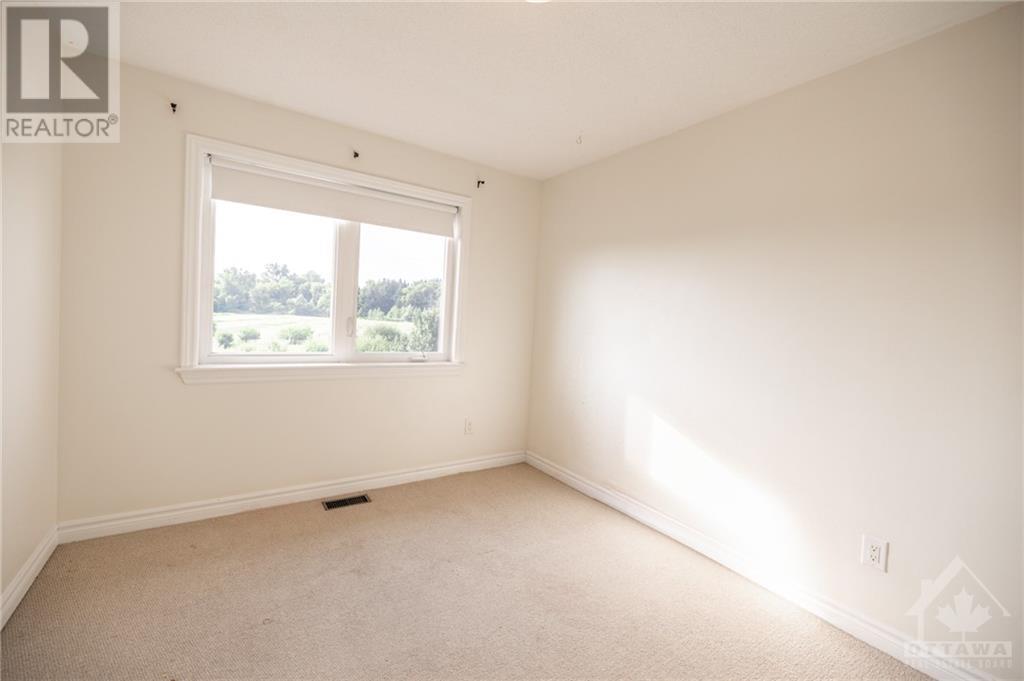134 Whispering Winds Way Orleans, Ontario K1W 0B7
3 Bedroom 3 Bathroom
Central Air Conditioning Forced Air
$619,900
Welcome to 134 Whispering Winds Way! This stunning townhome offers privacy with no rear neighbours and features 3 generously sized bedrooms upstairs, including a spacious primary bedroom with a balcony and a luxurious ensuite bathroom. The open-concept main level boasts dark hardwood floors and seamlessly connects the living, dining, and kitchen areas, perfect for modern living and entertaining. Enjoy the fully fenced backyard, ideal for family gatherings or a quiet retreat. The fully finished basement provides additional living space for your needs. Book your showing today! (id:49712)
Property Details
| MLS® Number | 1403156 |
| Property Type | Single Family |
| Neigbourhood | Mer Bleue/Bradley Estates |
| Community Name | Gloucester |
| AmenitiesNearBy | Public Transit |
| CommunicationType | Internet Access |
| CommunityFeatures | Family Oriented |
| Features | Balcony |
| ParkingSpaceTotal | 3 |
Building
| BathroomTotal | 3 |
| BedroomsAboveGround | 3 |
| BedroomsTotal | 3 |
| Appliances | Refrigerator, Dishwasher, Dryer, Microwave Range Hood Combo, Stove, Washer |
| BasementDevelopment | Finished |
| BasementType | Full (finished) |
| ConstructedDate | 2011 |
| CoolingType | Central Air Conditioning |
| ExteriorFinish | Stone, Siding |
| FlooringType | Wall-to-wall Carpet, Mixed Flooring, Hardwood, Tile |
| FoundationType | Poured Concrete |
| HalfBathTotal | 1 |
| HeatingFuel | Natural Gas |
| HeatingType | Forced Air |
| StoriesTotal | 2 |
| Type | Row / Townhouse |
| UtilityWater | Municipal Water |
Parking
| Attached Garage | |
| Inside Entry |
Land
| Acreage | No |
| FenceType | Fenced Yard |
| LandAmenities | Public Transit |
| Sewer | Municipal Sewage System |
| SizeDepth | 118 Ft ,4 In |
| SizeFrontage | 20 Ft ,8 In |
| SizeIrregular | 20.7 Ft X 118.31 Ft |
| SizeTotalText | 20.7 Ft X 118.31 Ft |
| ZoningDescription | Residential |
Rooms
| Level | Type | Length | Width | Dimensions |
|---|---|---|---|---|
| Second Level | Primary Bedroom | 11'9" x 17'1" | ||
| Second Level | 5pc Ensuite Bath | 16'2" x 6'6" | ||
| Second Level | Bedroom | 11'6" x 9'6" | ||
| Second Level | Bedroom | 10'3" x 9'5" | ||
| Second Level | 3pc Bathroom | 9'5" x 4'11" | ||
| Basement | Recreation Room | 18'7" x 13'4" | ||
| Main Level | Living Room | 12'10" x 11'5" | ||
| Main Level | Dining Room | 11'8" x 11'6" | ||
| Main Level | Kitchen | 11'1" x 7'1" | ||
| Main Level | Eating Area | 9'5" x 8'4" |

EXP REALTY
343 Preston Street, 11th Floor
Ottawa, Ontario K1S 1N4
343 Preston Street, 11th Floor
Ottawa, Ontario K1S 1N4

Burim Gashi
Salesperson
(613) 558-1410
https://www.facebook.com/pg/GashiRealEstate
https://www.linkedin.com/in/burim-gashi-b14118179/
https://twitter.com/GashiRealEstate
Salesperson
(613) 558-1410
https://www.facebook.com/pg/GashiRealEstate
https://www.linkedin.com/in/burim-gashi-b14118179/
https://twitter.com/GashiRealEstate
EXP REALTY
343 Preston Street, 11th Floor
Ottawa, Ontario K1S 1N4
343 Preston Street, 11th Floor
Ottawa, Ontario K1S 1N4



























