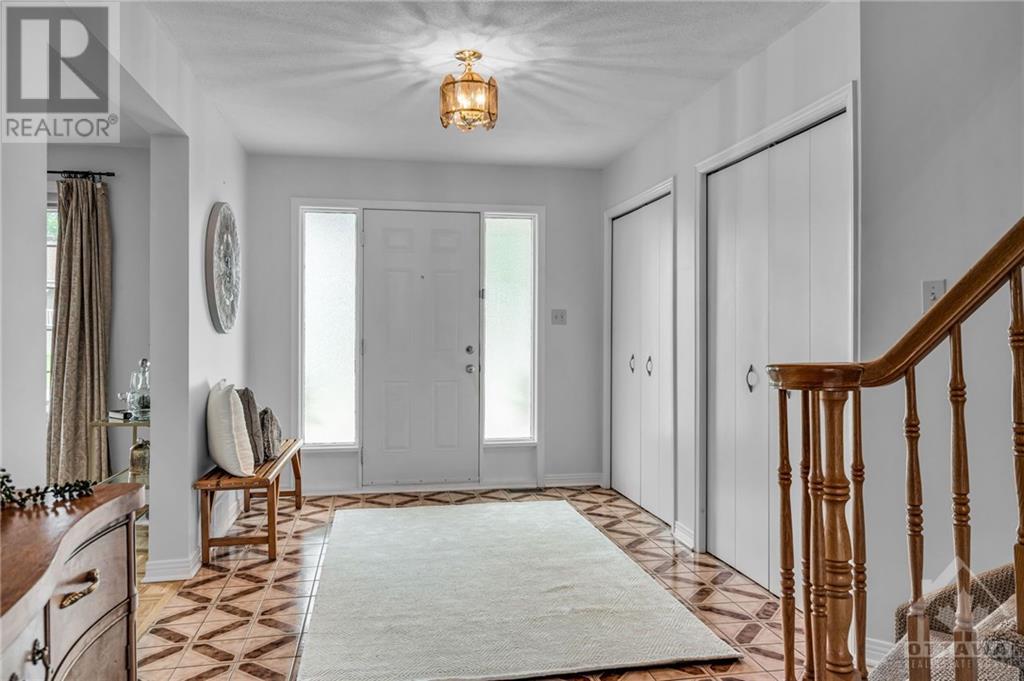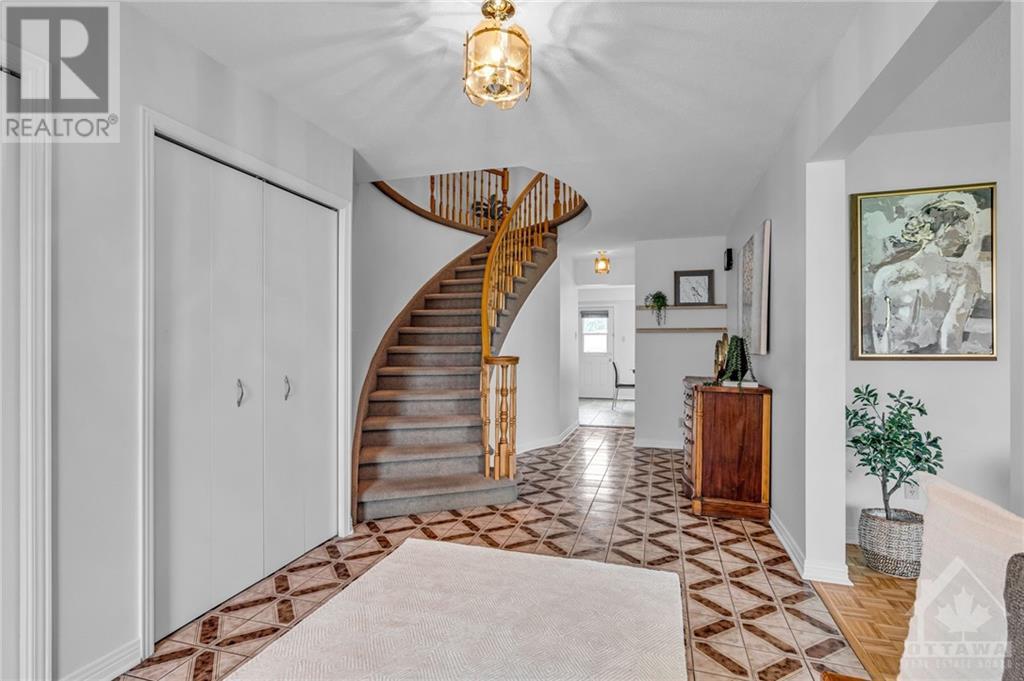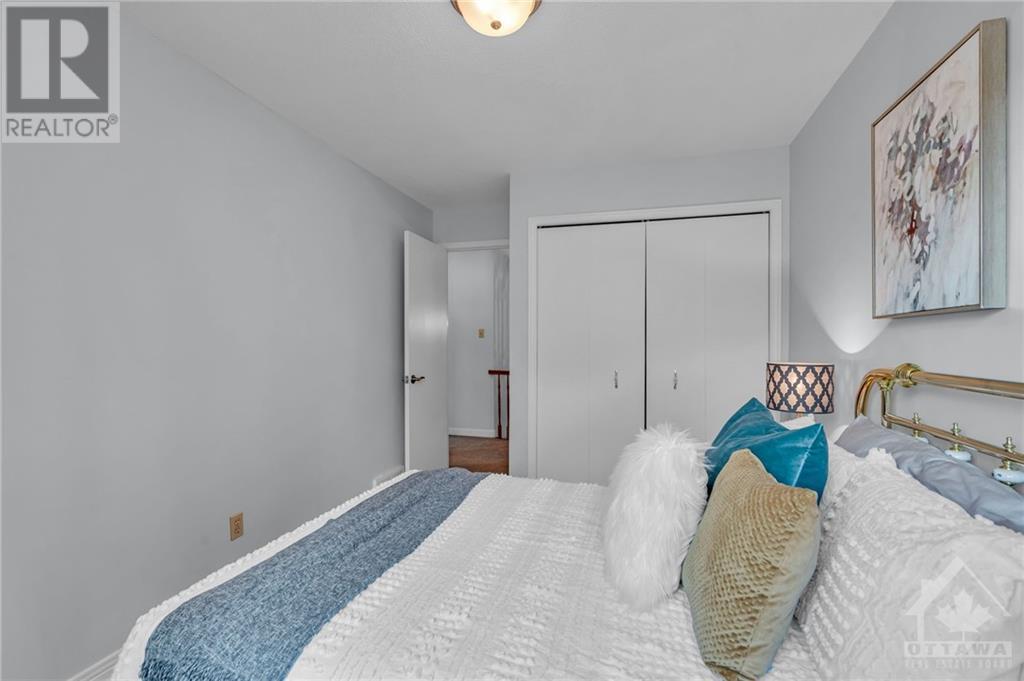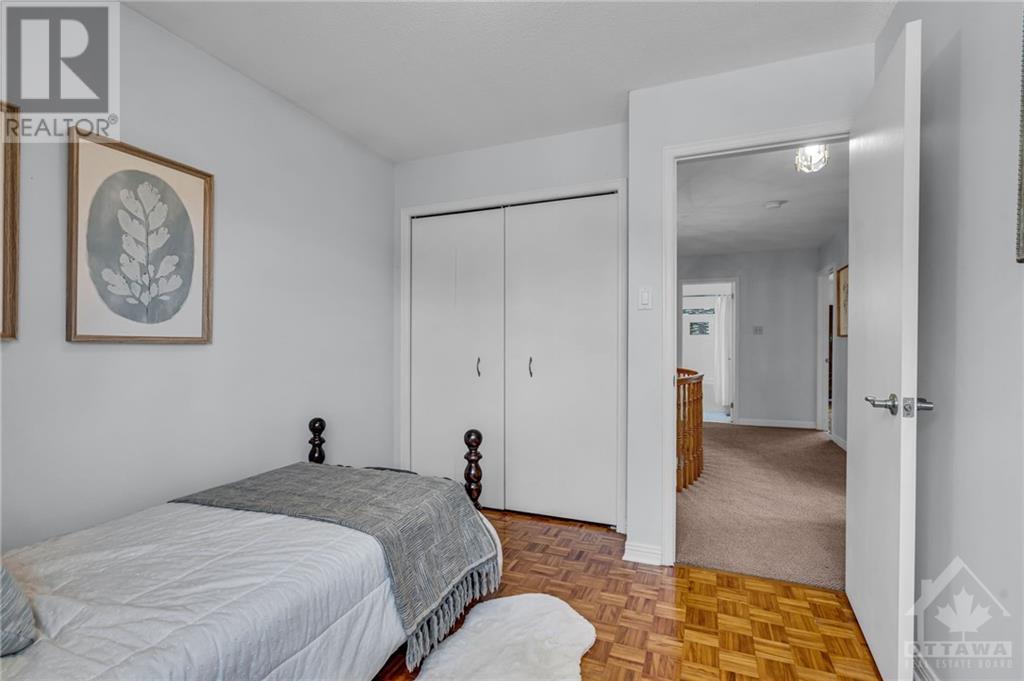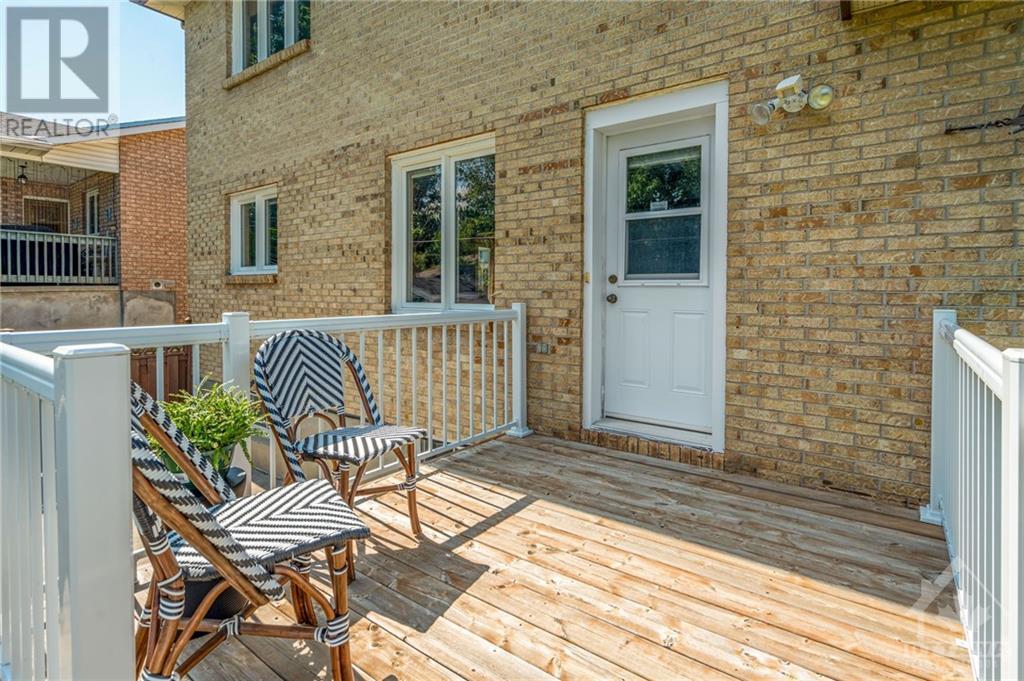24 David Drive Ottawa, Ontario K2G 2N1
$1,125,000
Welcome to 24 David Drive, a stunning 4-bed, 4-bath home in the prestigious St. Claire Gardens community. This all-brick, custom built home boasts a main floor with ample space for entertaining and a fully finished basement with an oversized double garage on a 65x100-foot lot. The main floor offers an updated eat-in kitchen, formal dining room, living room, family room, and full bath. The second floor has a spacious primary bedroom with ensuite, three additional bedrooms, and an updated main bath. The fully finished basement, also accessible from the garage, features its own kitchen, rec-room, office, workshop, cold storage rooms, laundry, & half bath. Potential for in-law or rental suite, offering both flexibility & convenience. The backyard features a large deck, patio, garden, shed, and ample space for kids or pets. Centrally located in a family friendly neighbourhood w/ access to amenities, transit, and major highways. Don’t miss out — you will love living here! (id:49712)
Open House
This property has open houses!
11:00 am
Ends at:1:00 pm
2:00 pm
Ends at:4:00 pm
Property Details
| MLS® Number | 1403182 |
| Property Type | Single Family |
| Neigbourhood | St.Claire Gardens |
| Community Name | Nepean |
| AmenitiesNearBy | Public Transit, Recreation Nearby, Shopping |
| Features | Automatic Garage Door Opener |
| ParkingSpaceTotal | 6 |
Building
| BathroomTotal | 4 |
| BedroomsAboveGround | 4 |
| BedroomsTotal | 4 |
| Appliances | Refrigerator, Dishwasher, Freezer, Hood Fan, Microwave, Stove, Washer |
| BasementDevelopment | Finished |
| BasementType | Full (finished) |
| ConstructedDate | 1984 |
| ConstructionStyleAttachment | Detached |
| CoolingType | Central Air Conditioning |
| ExteriorFinish | Brick |
| FireplacePresent | Yes |
| FireplaceTotal | 2 |
| FlooringType | Hardwood, Tile, Vinyl |
| FoundationType | Poured Concrete |
| HalfBathTotal | 1 |
| HeatingFuel | Natural Gas |
| HeatingType | Forced Air |
| StoriesTotal | 2 |
| Type | House |
| UtilityWater | Municipal Water |
Parking
| Attached Garage |
Land
| Acreage | No |
| LandAmenities | Public Transit, Recreation Nearby, Shopping |
| Sewer | Municipal Sewage System |
| SizeDepth | 100 Ft |
| SizeFrontage | 65 Ft |
| SizeIrregular | 65 Ft X 100 Ft |
| SizeTotalText | 65 Ft X 100 Ft |
| ZoningDescription | Residential |
Rooms
| Level | Type | Length | Width | Dimensions |
|---|---|---|---|---|
| Second Level | Primary Bedroom | 13'9" x 15'7" | ||
| Second Level | 4pc Ensuite Bath | 11'1" x 5'7" | ||
| Second Level | Bedroom | 13'9" x 8'11" | ||
| Second Level | Bedroom | 13'9" x 12'5" | ||
| Second Level | Bedroom | 8'9" x 9'7" | ||
| Second Level | 3pc Bathroom | 7'10" x 6'8" | ||
| Basement | Recreation Room | 24'8" x 28'0" | ||
| Basement | Kitchen | 21'1" x 8'1" | ||
| Basement | Office | 7'11" x 7'9" | ||
| Basement | Laundry Room | 8'8" x 12'1" | ||
| Basement | 2pc Bathroom | 7'11" x 4'0" | ||
| Basement | Utility Room | 7'3" x 12'1" | ||
| Basement | Workshop | 20'10" x 13'1" | ||
| Basement | Storage | 20'10" x 9'5" | ||
| Basement | Other | 24'5" x 5'7" | ||
| Basement | Wine Cellar | 24'8" x 4'3" | ||
| Main Level | Foyer | 24'6" x 9'3" | ||
| Main Level | Living Room | 14'0" x 13'3" | ||
| Main Level | Dining Room | 14'0" x 11'8" | ||
| Main Level | Kitchen | 13'0" x 11'11" | ||
| Main Level | Eating Area | 13'3" x 12'0" | ||
| Main Level | Family Room | 19'4" x 12'0" | ||
| Main Level | Full Bathroom | 9'8" x 6'4" | ||
| Main Level | Mud Room | 14'10" x 6'4" |
https://www.realtor.ca/real-estate/27191986/24-david-drive-ottawa-stclaire-gardens

Salesperson
(613) 864-3327
www.charleskhouri.com/
www.facebook.com/charleskhouriottawarealestateagent
www.linkedin.com/pub/charles-khouri/53/5b/355
www.twitter.com/Charleskhouri1

1723 Carling Avenue, Suite 1
Ottawa, Ontario K2A 1C8


