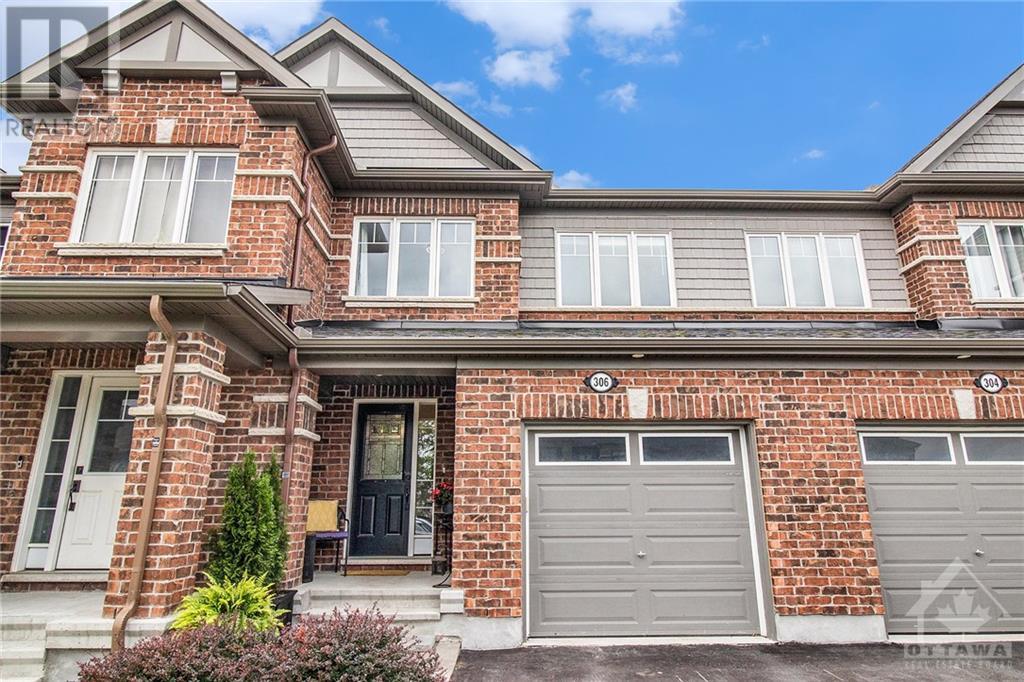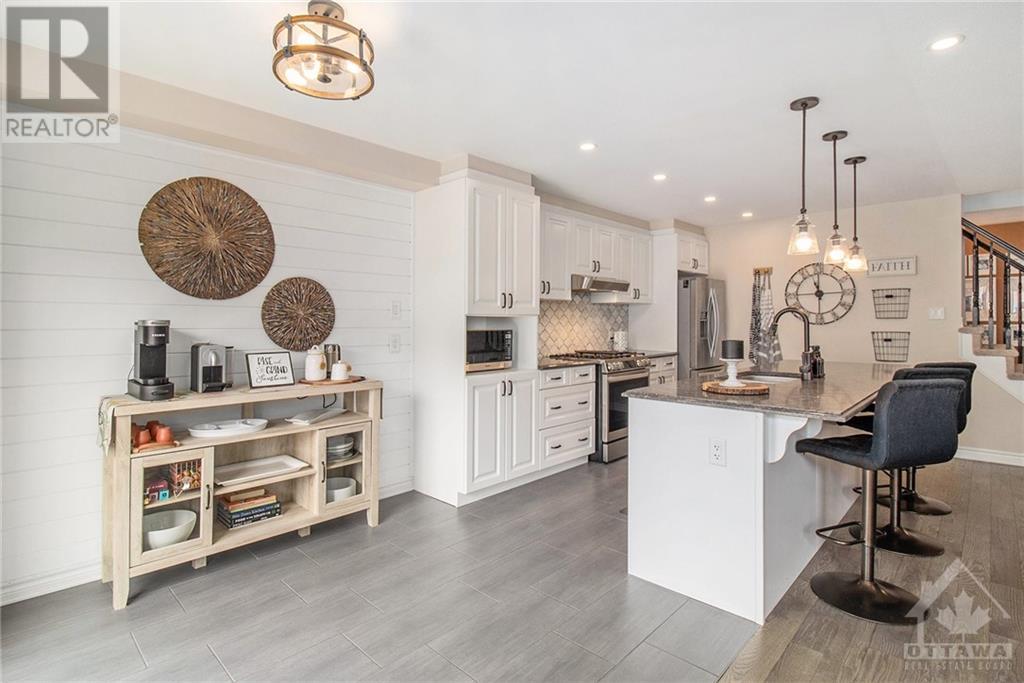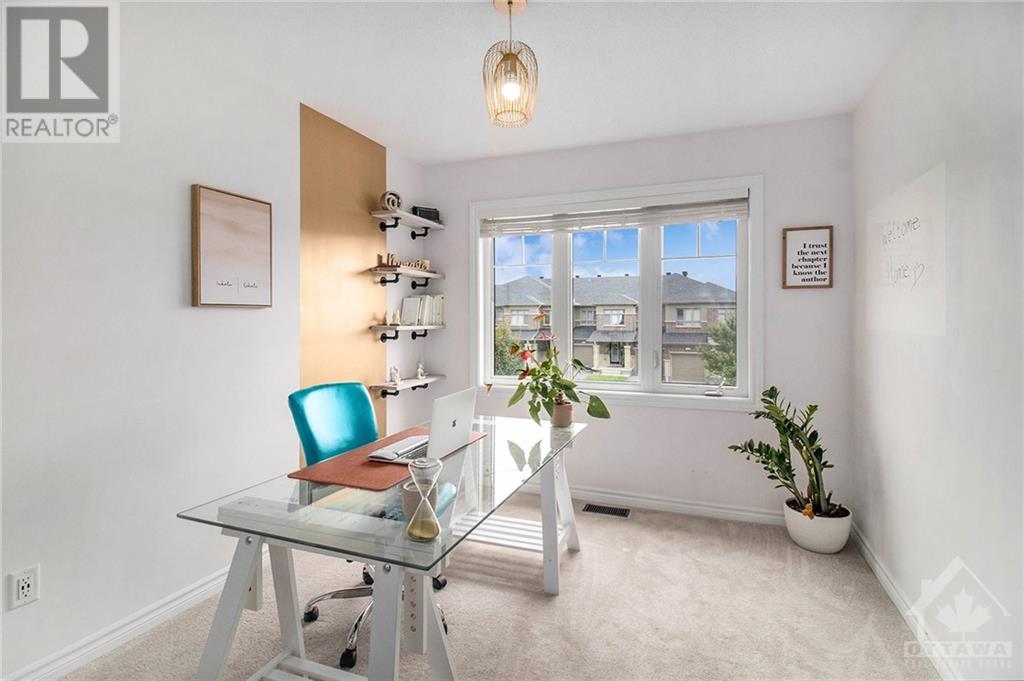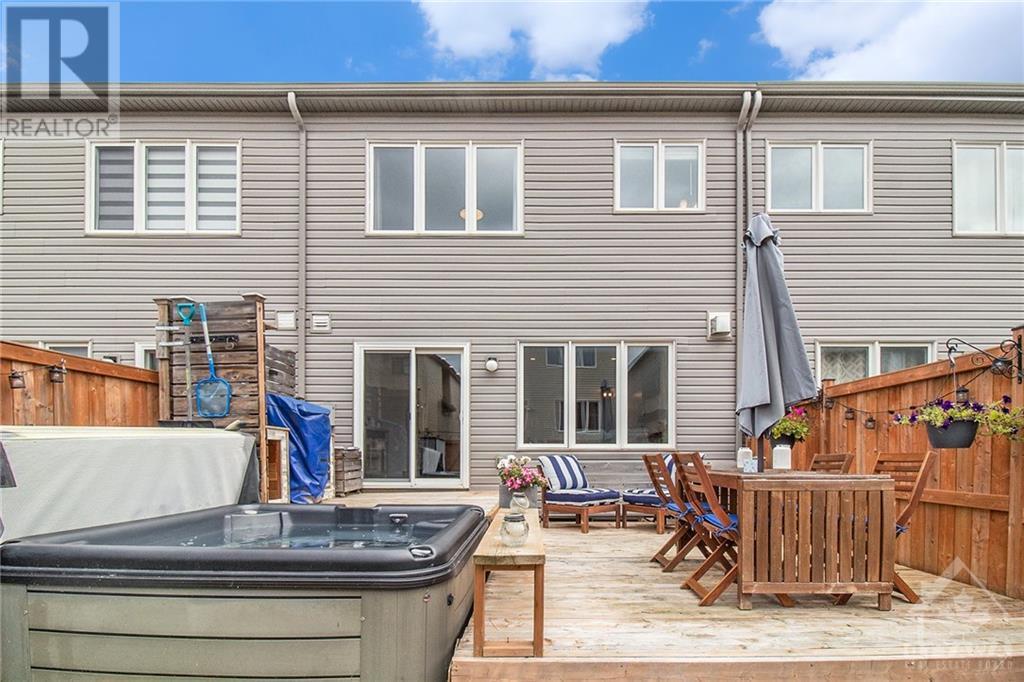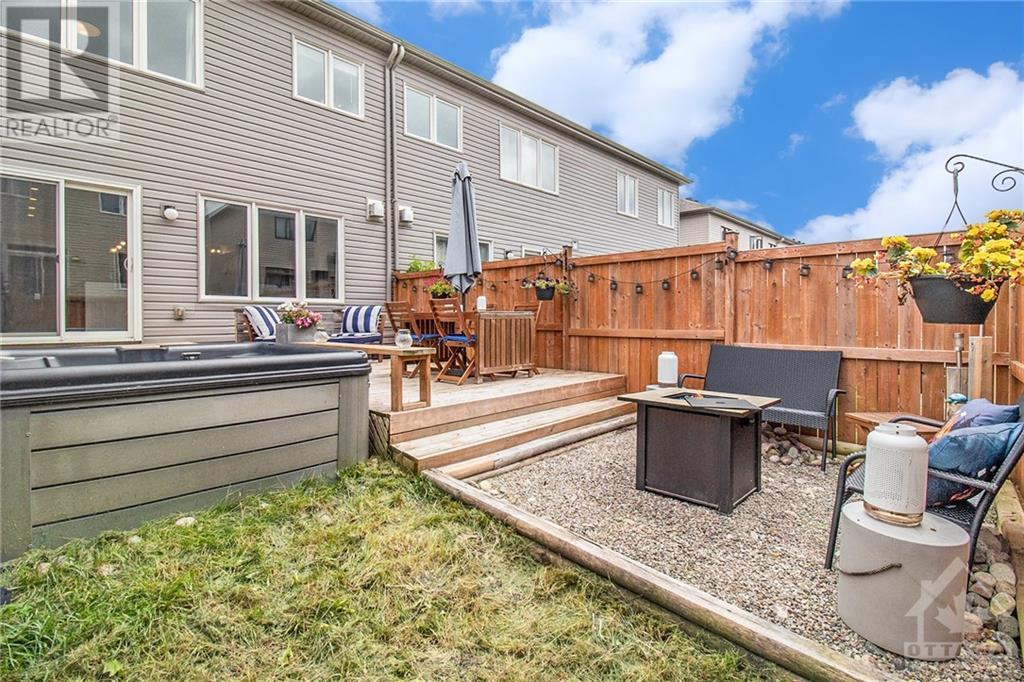3 Bedroom 3 Bathroom
Fireplace Central Air Conditioning Forced Air
$699,900
Welcome home. This 3 bed 3 bath row home features over 2000 sq ft of living space which has been lovingly maintained and meticulously updated. From the feature entrance closet with Herringbone walls, to the shiplap in the eat in kitchen area,your guests will be wowed.Gleaming hardwood and ceramic throughout the main level. The nine foot quartz island is impressive, with breakfast bar and updated backsplash. All stainless steel appliances, with gas stove and quartz counter tops. The feature stone fireplace with wood mantle is a show stopper. Bedroom level washer and dryer, with back access to lint trap.Primary bedroom w his and her closets, and a luxurious ensuite with walk in glass shower. Two generous secondary bedrooms. The lower level is ready for entertaining, with a separate TV area & bar, a full gym with luxury infra red (low EMF) sauna and bar area, and a a wine cellar with wine racks that will stay. The fully fenced yard has a hot tub built in to wood deck with privacy screen. (id:49712)
Property Details
| MLS® Number | 1403206 |
| Property Type | Single Family |
| Neigbourhood | Blackstone |
| Community Name | Stittsville |
| AmenitiesNearBy | Shopping |
| Easement | Right Of Way |
| Features | Automatic Garage Door Opener |
| ParkingSpaceTotal | 3 |
| Structure | Deck |
Building
| BathroomTotal | 3 |
| BedroomsAboveGround | 3 |
| BedroomsTotal | 3 |
| Appliances | Refrigerator, Dishwasher, Dryer, Hood Fan, Stove, Washer, Hot Tub |
| BasementDevelopment | Finished |
| BasementType | Full (finished) |
| ConstructedDate | 2017 |
| ConstructionMaterial | Wood Frame |
| CoolingType | Central Air Conditioning |
| ExteriorFinish | Brick, Siding |
| FireplacePresent | Yes |
| FireplaceTotal | 1 |
| FlooringType | Wall-to-wall Carpet, Hardwood |
| FoundationType | Poured Concrete |
| HalfBathTotal | 1 |
| HeatingFuel | Natural Gas |
| HeatingType | Forced Air |
| StoriesTotal | 2 |
| Type | Row / Townhouse |
| UtilityWater | Municipal Water |
Parking
| Attached Garage | |
| Inside Entry | |
Land
| Acreage | No |
| FenceType | Fenced Yard |
| LandAmenities | Shopping |
| Sewer | Municipal Sewage System |
| SizeDepth | 109 Ft ,8 In |
| SizeFrontage | 19 Ft ,8 In |
| SizeIrregular | 19.65 Ft X 109.65 Ft |
| SizeTotalText | 19.65 Ft X 109.65 Ft |
| ZoningDescription | Residential |
Rooms
| Level | Type | Length | Width | Dimensions |
|---|
| Second Level | Primary Bedroom | | | 19'0" x 12'0" |
| Second Level | 4pc Ensuite Bath | | | 11'8" x 6'6" |
| Second Level | Other | | | Measurements not available |
| Second Level | Bedroom | | | 11'4" x 9'3" |
| Second Level | Bedroom | | | 10'6" x 9'3" |
| Second Level | Full Bathroom | | | 8'10" x 4'11" |
| Second Level | Laundry Room | | | Measurements not available |
| Lower Level | Recreation Room | | | 21'0" x 10'0" |
| Lower Level | Gym | | | 14'7" x 6'10" |
| Lower Level | Wine Cellar | | | 6'6" x 4'0" |
| Main Level | Living Room/dining Room | | | 21'8" x 10'10" |
| Main Level | Kitchen | | | 13'0" x 8'0" |
| Main Level | Eating Area | | | 8'8" x 8'0" |
| Main Level | Partial Bathroom | | | 6'0" x 4'5" |
| Main Level | Foyer | | | 7'5" x 6'1" |
https://www.realtor.ca/real-estate/27191984/306-lipizzaner-street-ottawa-blackstone
