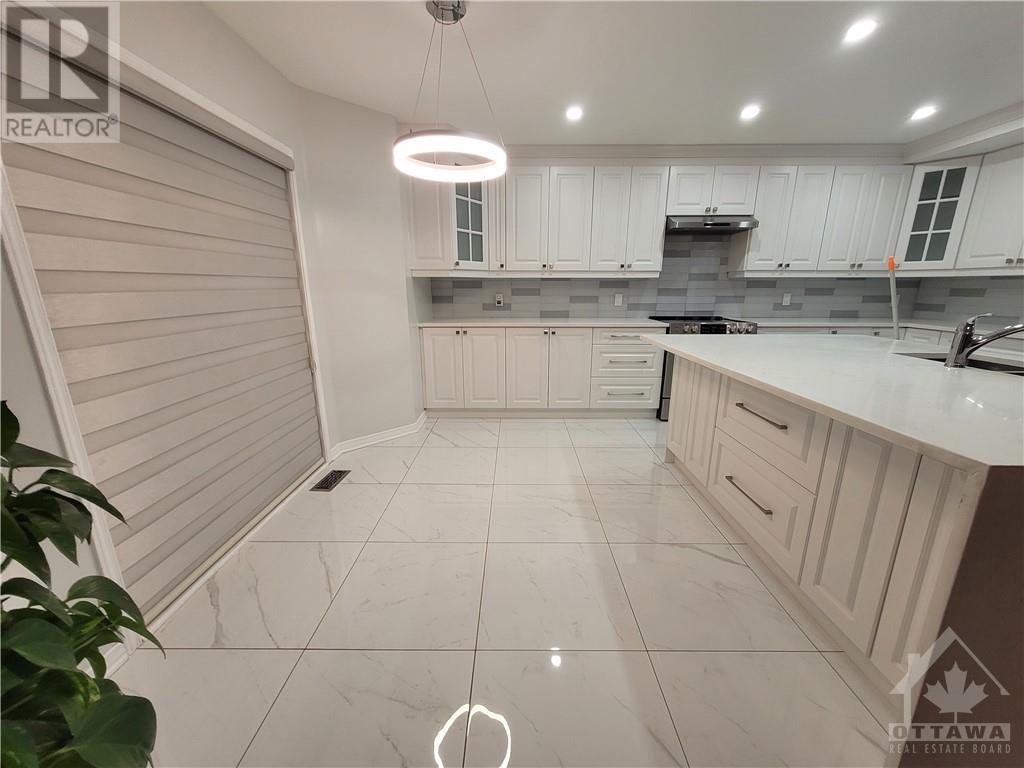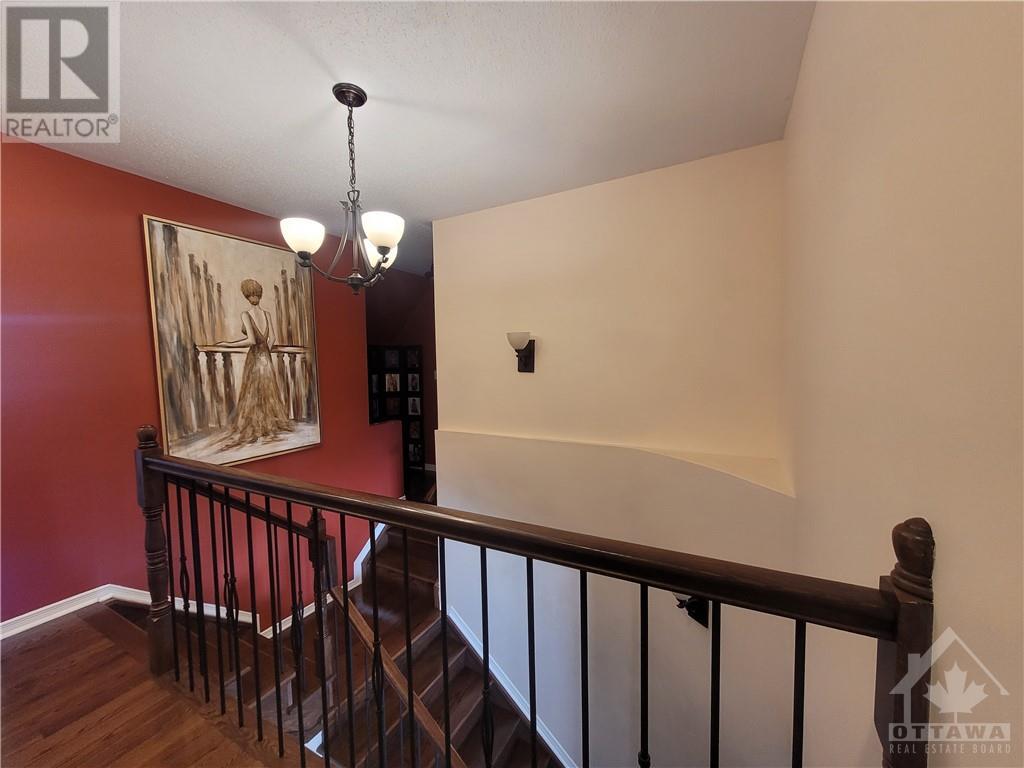239 Highpointe Crescent Ottawa, Ontario K2J 5N8
$3,500 Monthly
This Unique & Elegant completely customized 5(4+1) Bedrm & 5 Bath home has everything! Main Level has welcoming foyer, huge Living Rm, Dining Rm, Powder Rm, New Kitchen, Brkfast area, Separate Family Rm w/Gas fireplace. NEW KITCHEN recently tastefully upgraded with TONS of storage/ custom soft-closing cabinets, Stone counter tops, HUGE ISLAND w/Waterfall Countertop and Newer SS appliances. 2nd Level has 4 good size bedrooms, Office Nook and 3 FULL BATHS. Bsmnt has additional Bedrm + FULL bath, walk-in closet, more storage and a Huge Rec Rm for entertaining family and friends. Hrdwd on main lvl, 2nd lvl and stairs. Lots of natural light throughout, stone countertops, NO CARPET throughout, Ecobee Thermostat, Zebra Blinds. HUGE BACKYARD to enjoy Summer w/family & friends. AMAZING LOCATION. STEPS from schools, Public Transit, Shopping, Natural trails, Parks, Tennis Crts, Splash pads, Cinemas, Restaurants, Marketplace & much more. Hot Water Tank owned. DON'T miss out! (id:49712)
Property Details
| MLS® Number | 1402486 |
| Property Type | Single Family |
| Neigbourhood | Chapman Mills |
| Community Name | Nepean |
| AmenitiesNearBy | Airport, Public Transit, Recreation Nearby, Shopping |
| CommunityFeatures | Family Oriented |
| Features | Automatic Garage Door Opener |
| ParkingSpaceTotal | 4 |
Building
| BathroomTotal | 5 |
| BedroomsAboveGround | 4 |
| BedroomsBelowGround | 1 |
| BedroomsTotal | 5 |
| Amenities | Laundry - In Suite |
| Appliances | Refrigerator, Dishwasher, Dryer, Stove, Washer |
| BasementDevelopment | Finished |
| BasementType | Full (finished) |
| ConstructedDate | 2007 |
| ConstructionStyleAttachment | Detached |
| CoolingType | Central Air Conditioning |
| ExteriorFinish | Brick, Siding |
| FireProtection | Smoke Detectors |
| FireplacePresent | Yes |
| FireplaceTotal | 1 |
| Fixture | Drapes/window Coverings, Ceiling Fans |
| FlooringType | Hardwood, Laminate |
| HalfBathTotal | 1 |
| HeatingFuel | Natural Gas |
| HeatingType | Forced Air |
| StoriesTotal | 2 |
| Type | House |
| UtilityWater | Municipal Water |
Parking
| Attached Garage |
Land
| Acreage | No |
| FenceType | Fenced Yard |
| LandAmenities | Airport, Public Transit, Recreation Nearby, Shopping |
| Sewer | Municipal Sewage System |
| SizeDepth | 86 Ft ,11 In |
| SizeFrontage | 45 Ft ,7 In |
| SizeIrregular | 45.6 Ft X 86.94 Ft |
| SizeTotalText | 45.6 Ft X 86.94 Ft |
| ZoningDescription | Residential |
Rooms
| Level | Type | Length | Width | Dimensions |
|---|---|---|---|---|
| Second Level | Primary Bedroom | 12'5" x 16'6" | ||
| Second Level | Other | Measurements not available | ||
| Second Level | 3pc Ensuite Bath | Measurements not available | ||
| Second Level | Bedroom | 12'2" x 14'9" | ||
| Second Level | Bedroom | 10'2" x 13'6" | ||
| Second Level | Bedroom | 10'0" x 10'0" | ||
| Second Level | 3pc Bathroom | Measurements not available | ||
| Second Level | 3pc Bathroom | Measurements not available | ||
| Basement | Recreation Room | Measurements not available | ||
| Basement | Bedroom | 10'0" x 10'0" | ||
| Basement | Other | Measurements not available | ||
| Basement | Storage | Measurements not available | ||
| Basement | 3pc Bathroom | Measurements not available | ||
| Main Level | Foyer | Measurements not available | ||
| Main Level | Living Room | 12'8" x 12'8" | ||
| Main Level | Dining Room | 13'8" x 9'0" | ||
| Main Level | Family Room | 18'9" x 14'3" | ||
| Main Level | Kitchen | 12'0" x 17'10" |
https://www.realtor.ca/real-estate/27191991/239-highpointe-crescent-ottawa-chapman-mills

Salesperson
(613) 410-9775
www.spinderhundal.com/
https://www.facebook.com/spinder.hundal
14 Chamberlain Ave Suite 101
Ottawa, Ontario K1S 1V9


































