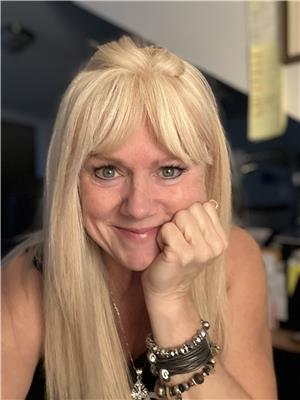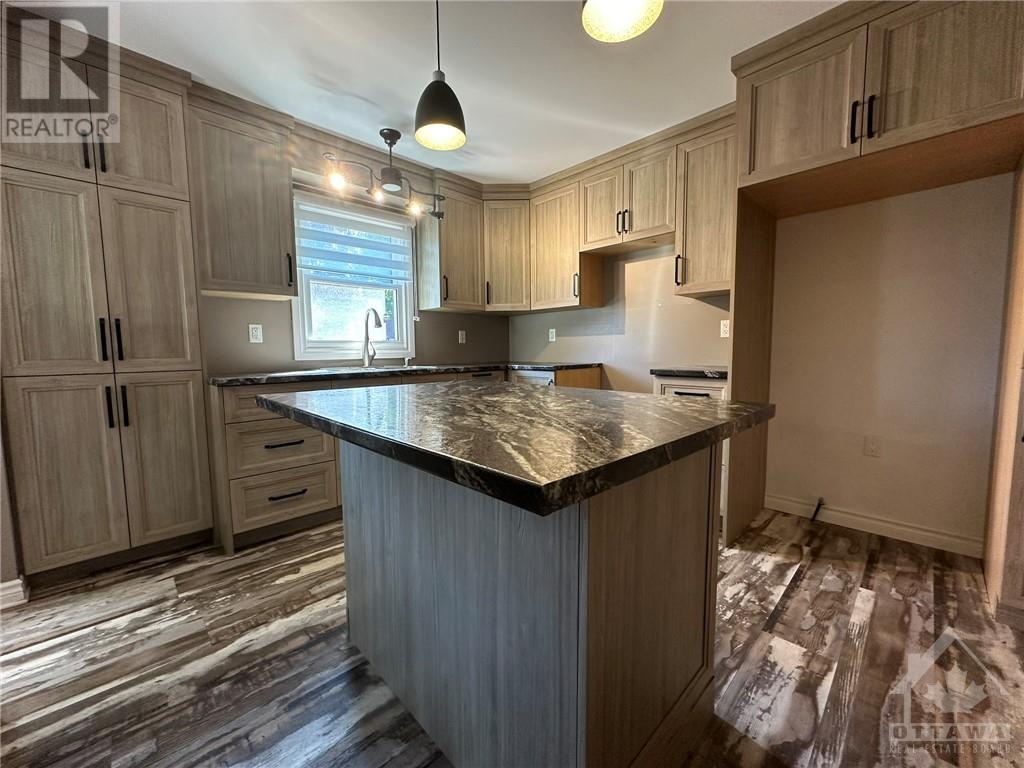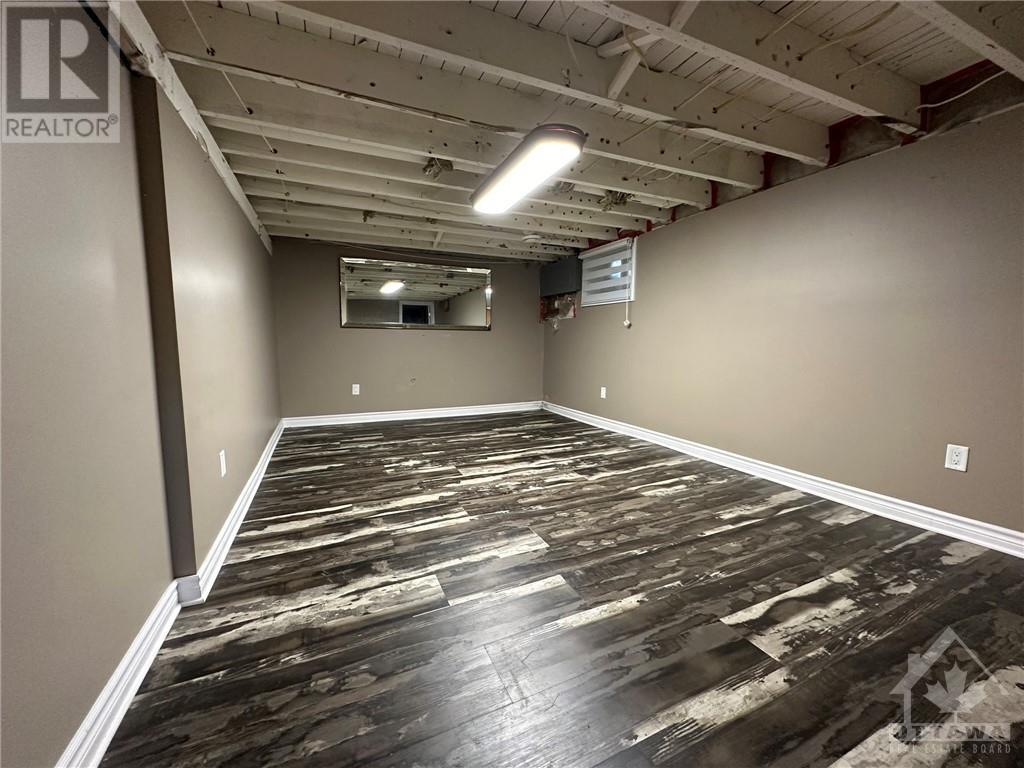3 Bedroom 2 Bathroom
Bungalow Central Air Conditioning Forced Air
$349,900
Welcome to 43 5th Street W in beautiful Morrisburg. This 1+2 bedroom bungalow is nicely situated close to schools, shops and everything that Morrisburg has to offer. From the mature maple tree in the front yard to the flower gardens and once a man-cave, insulated Amish shed, this property has a lot to offer the active family or those looking to downsize. The main level bathroom offers a double vanity with soaker tub, large living room and kitchen with island and plenty of cupboards. Downstairs you will find two more rooms, a family room, laundry and another full bathroom. The backyard has a handy shed and space to enjoy the outdoors and don't forget the large deck on the side and front of the house. This affordable home won't last long. Book your showing today. (id:49712)
Property Details
| MLS® Number | 1402982 |
| Property Type | Single Family |
| Neigbourhood | Morrisburg |
| AmenitiesNearBy | Golf Nearby, Recreation Nearby, Shopping, Water Nearby |
| CommunityFeatures | Family Oriented |
| ParkingSpaceTotal | 4 |
| StorageType | Storage Shed |
Building
| BathroomTotal | 2 |
| BedroomsAboveGround | 1 |
| BedroomsBelowGround | 2 |
| BedroomsTotal | 3 |
| ArchitecturalStyle | Bungalow |
| BasementDevelopment | Partially Finished |
| BasementType | Full (partially Finished) |
| ConstructedDate | 1956 |
| ConstructionStyleAttachment | Detached |
| CoolingType | Central Air Conditioning |
| FireProtection | Smoke Detectors |
| FlooringType | Laminate |
| FoundationType | Block |
| HeatingFuel | Natural Gas |
| HeatingType | Forced Air |
| StoriesTotal | 1 |
| Type | House |
| UtilityWater | Municipal Water |
Parking
Land
| AccessType | Highway Access |
| Acreage | No |
| LandAmenities | Golf Nearby, Recreation Nearby, Shopping, Water Nearby |
| Sewer | Municipal Sewage System |
| SizeDepth | 75 Ft |
| SizeFrontage | 70 Ft |
| SizeIrregular | 70 Ft X 75 Ft |
| SizeTotalText | 70 Ft X 75 Ft |
| ZoningDescription | R2 |
Rooms
| Level | Type | Length | Width | Dimensions |
|---|
| Basement | Family Room | | | 18'0" x 10'9" |
| Basement | Bedroom | | | 10'10" x 10'11" |
| Basement | Bedroom | | | 10'11" x 8'0" |
| Basement | 3pc Bathroom | | | 5'10" x 8'0" |
| Main Level | Kitchen | | | 10'11" x 11'10" |
| Main Level | Living Room | | | 31'6" x 10'10" |
| Main Level | 4pc Bathroom | | | 10'11" x 8'0" |
| Main Level | Primary Bedroom | | | 10'11" x 10'10" |
Utilities
https://www.realtor.ca/real-estate/27192218/43-5th-street-w-morrisburg-morrisburg

























