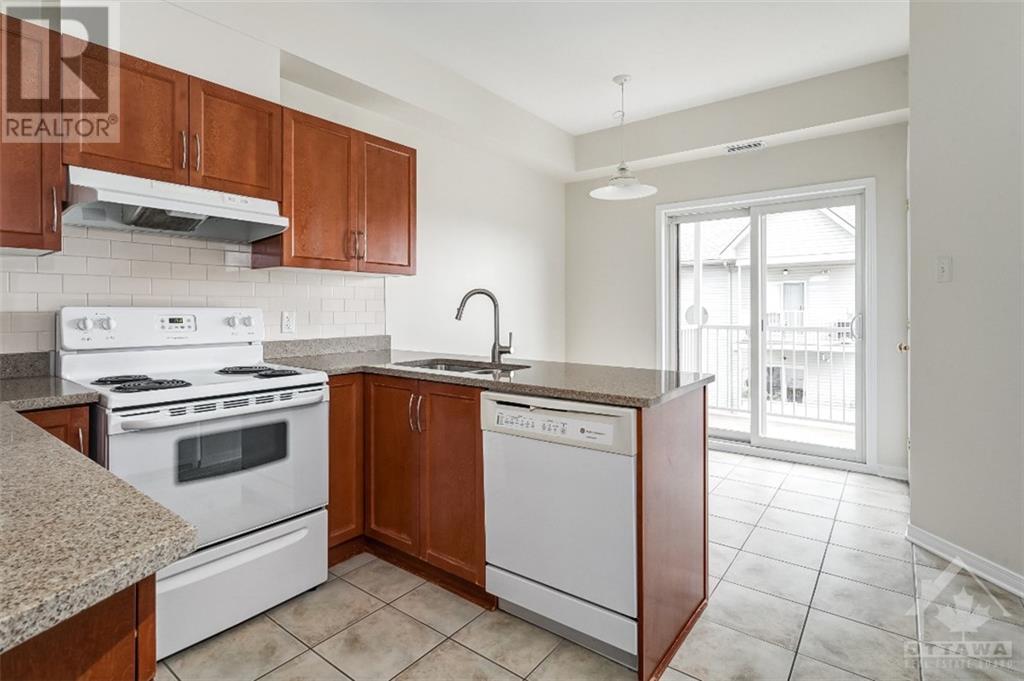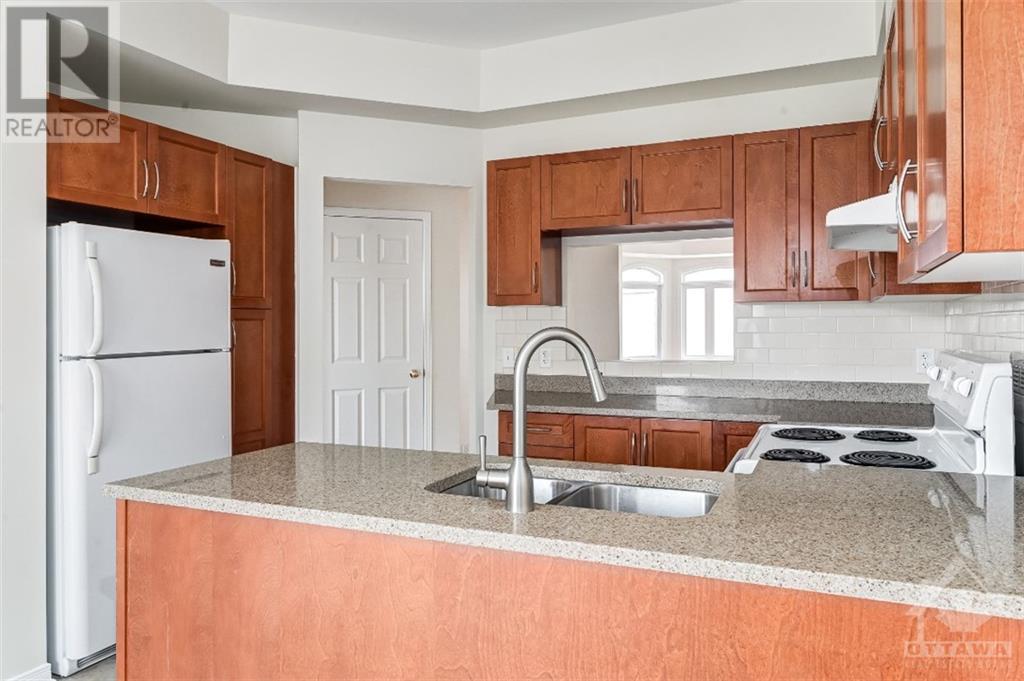50 Briargate Private Unit#8 Ottawa, Ontario K4A 0C3
$369,900Maintenance, Property Management, Caretaker, Water, Other, See Remarks
$460.15 Monthly
Maintenance, Property Management, Caretaker, Water, Other, See Remarks
$460.15 MonthlyFantastic two bedroom, two bath penthouse level condo with loads of space, in unit laundry, eat-in kitchen and south facing balcony. This unit has been freshly painted, professionally cleaned and is ready to go. The super functional floor plan offers a large living room, formal 12x15 dining room that can accommodate large dining sets, a spacious kitchen with eating area that could also make a great computer nook/office space adjacent to the balcony, a good sized second bedroom and a large primary bedroom with cheater access to the full bath with laundry. This thoughtfully designed unit offers great living space and is a two minute walk from transit, shopping, restaurants, bike trails, a huge park, Tim Hortons, LCBO, starbucks and more. With easy highway access and a great southern view from the balcony this condo would make a great home or investment property (id:49712)
Property Details
| MLS® Number | 1403137 |
| Property Type | Single Family |
| Neigbourhood | Springridge |
| Community Name | Cumberland |
| AmenitiesNearBy | Public Transit, Recreation Nearby, Shopping |
| CommunityFeatures | Pets Allowed |
| Features | Balcony |
| ParkingSpaceTotal | 1 |
Building
| BathroomTotal | 2 |
| BedroomsAboveGround | 2 |
| BedroomsTotal | 2 |
| Amenities | Laundry - In Suite |
| Appliances | Refrigerator, Dishwasher, Dryer, Stove, Washer |
| BasementDevelopment | Not Applicable |
| BasementType | None (not Applicable) |
| ConstructedDate | 2008 |
| CoolingType | Central Air Conditioning |
| ExteriorFinish | Brick |
| FlooringType | Wall-to-wall Carpet, Hardwood, Tile |
| FoundationType | Poured Concrete |
| HalfBathTotal | 1 |
| HeatingFuel | Natural Gas |
| HeatingType | Forced Air |
| StoriesTotal | 3 |
| Type | Apartment |
| UtilityWater | Municipal Water |
Parking
| Open | |
| Visitor Parking |
Land
| Acreage | No |
| LandAmenities | Public Transit, Recreation Nearby, Shopping |
| Sewer | Municipal Sewage System |
| ZoningDescription | Condominium |
Rooms
| Level | Type | Length | Width | Dimensions |
|---|---|---|---|---|
| Main Level | 2pc Bathroom | 6'4" x 2'6" | ||
| Main Level | 4pc Bathroom | 8'3" x 17'5" | ||
| Main Level | Bedroom | 10'9" x 9'8" | ||
| Main Level | Eating Area | 10'0" x 7'2" | ||
| Main Level | Dining Room | 12'5" x 15'0" | ||
| Main Level | Foyer | 5'7" x 11'6" | ||
| Main Level | Kitchen | 12'4" x 15'4" | ||
| Main Level | Living Room | 12'4" x 15'4" | ||
| Main Level | Primary Bedroom | 12'10" x 15'10" | ||
| Main Level | Utility Room | 3'2" x 3'1" | ||
| Main Level | Utility Room | 4'1" x 5'4" |
https://www.realtor.ca/real-estate/27192501/50-briargate-private-unit8-ottawa-springridge

3002 St. Joseph Blvd.
Ottawa, Ontario K1E 1E2
3002 St. Joseph Blvd.
Ottawa, Ontario K1E 1E2






















