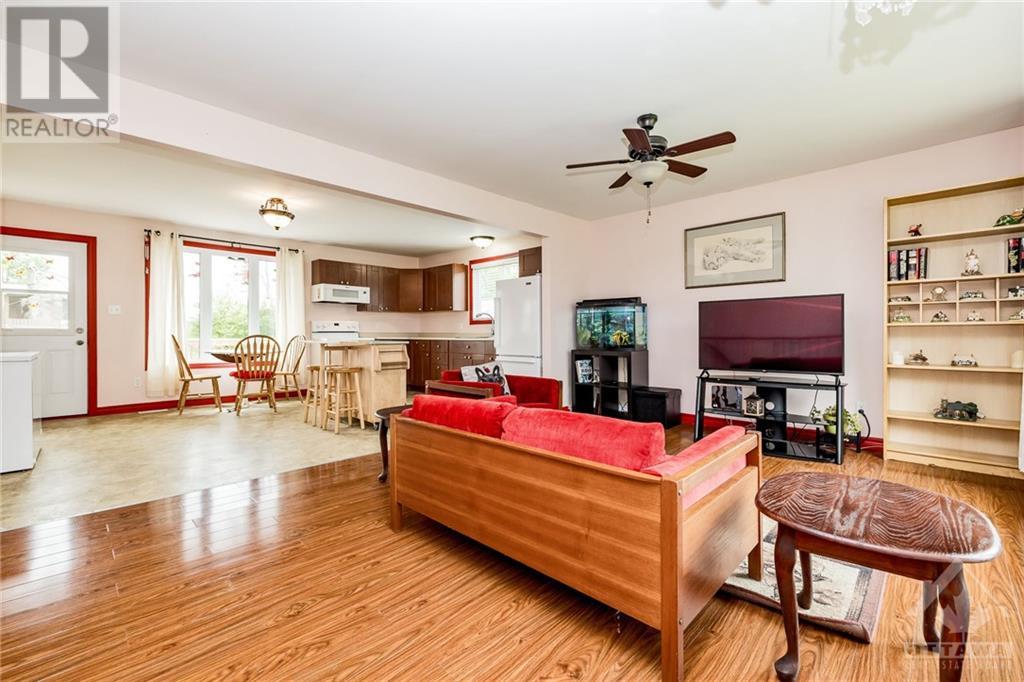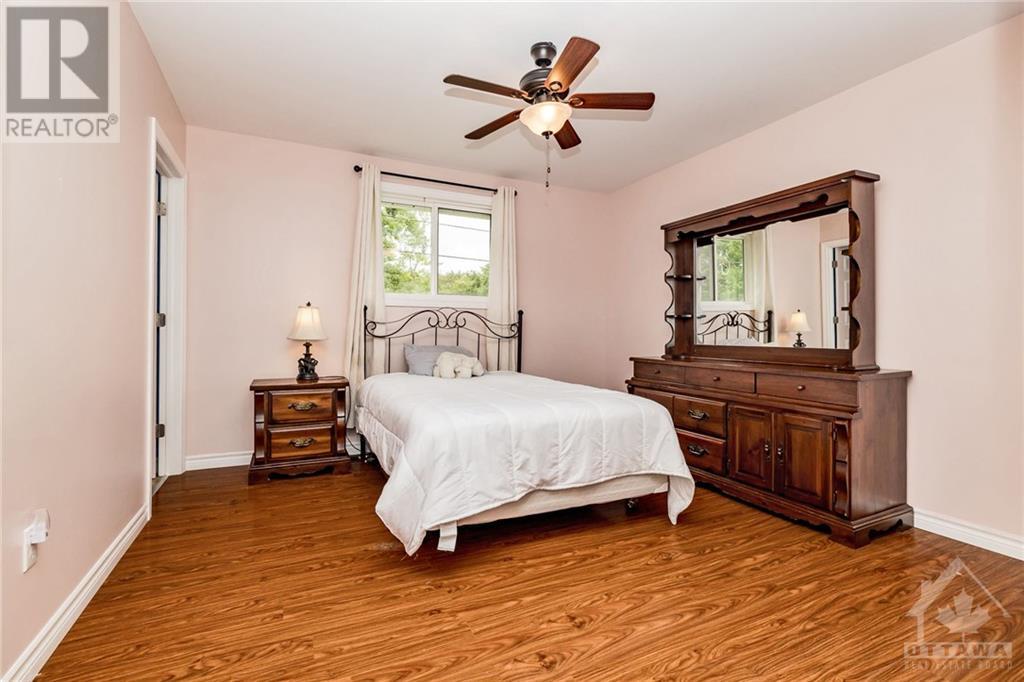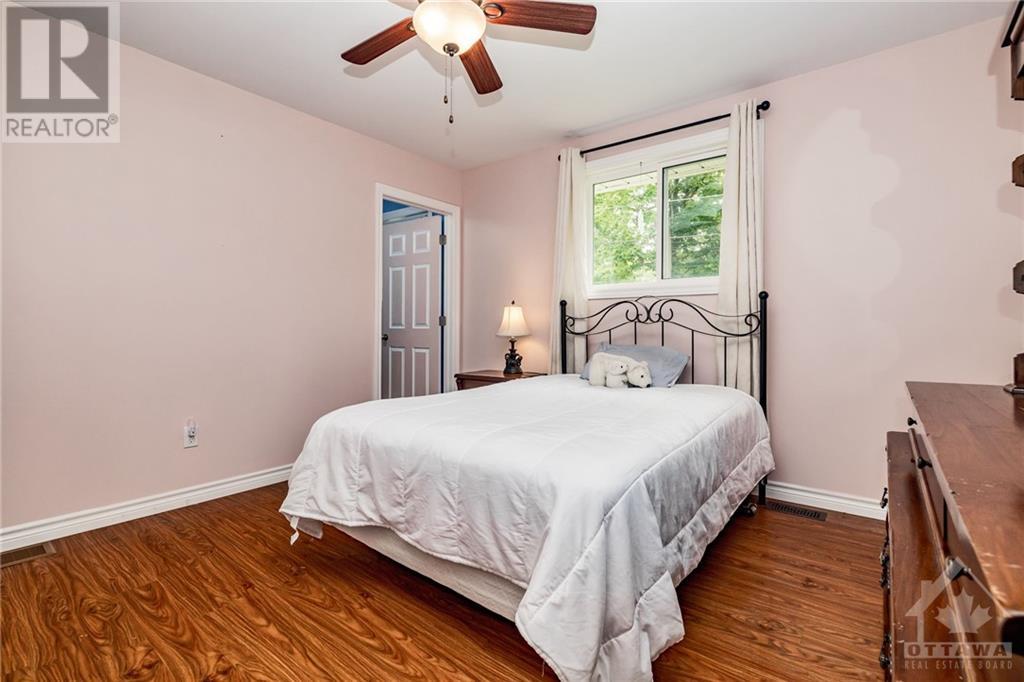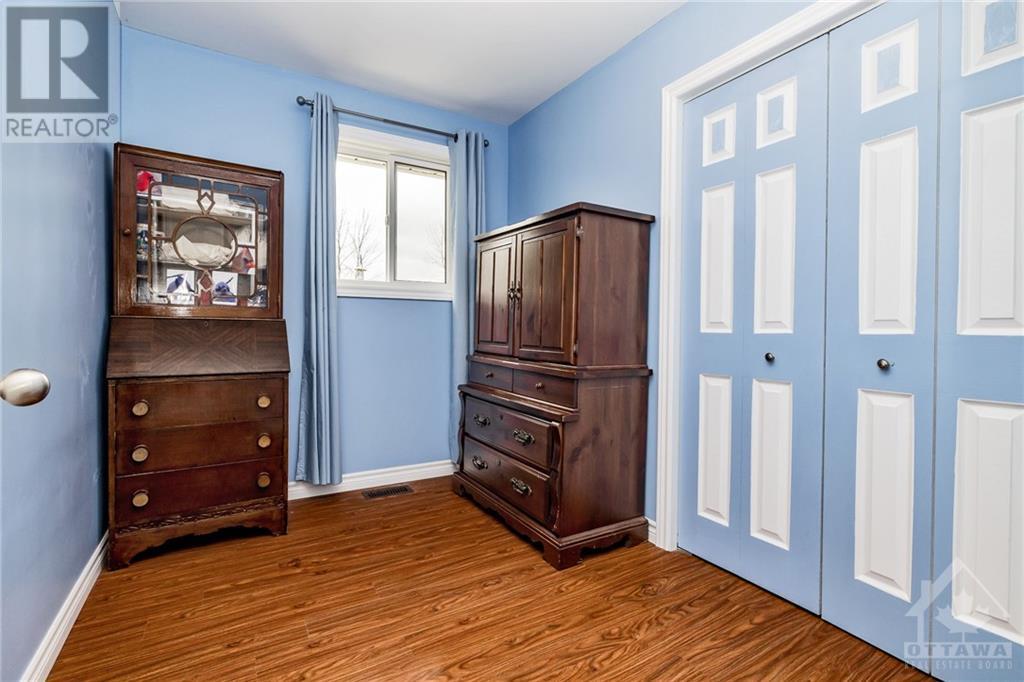393 Poonamalie Side Road Smiths Falls, Ontario K7A 4S4
$444,900
Cute as a Button Home Located minutes from Smiths Falls on a quiet dead end street. This cheerful home offers an open concept layout with loads of natural light, 3 bedrooms on the main floor plus a convenient 2 piece en-suite. Down stairs could easily be finished to add additional living space or provide loads of great storage. The double car detached garage is sure to please being large enough to accommodate two vehicles or be made into a great man cave/ she shed plus the 10x10' garden shed provides extra storage for all your gardening and lawn care tools etc. This home has been well cared for and was renovated from top to bottom by its previous owner. Renovations included; Furnace, Ductwork, insulation, plumbing, electrical, windows, kitchen, bathrooms, drywall and new decks front & back. Other upgrades include Culligan water system(~2021), Appliances(2018), HWT(~2018), Softener(~2018)Pressure Tank ~(2018) Jet Pump(~2021). (id:49712)
Property Details
| MLS® Number | 1403399 |
| Property Type | Single Family |
| Neigbourhood | Smiths Falls |
| Features | Automatic Garage Door Opener |
| ParkingSpaceTotal | 4 |
| StorageType | Storage Shed |
Building
| BathroomTotal | 2 |
| BedroomsAboveGround | 3 |
| BedroomsTotal | 3 |
| Appliances | Refrigerator, Dryer, Microwave, Stove, Washer, Blinds |
| ArchitecturalStyle | Bungalow |
| BasementDevelopment | Partially Finished |
| BasementType | Full (partially Finished) |
| ConstructedDate | 1972 |
| ConstructionMaterial | Wood Frame |
| ConstructionStyleAttachment | Detached |
| CoolingType | Central Air Conditioning |
| ExteriorFinish | Vinyl |
| Fixture | Drapes/window Coverings |
| FlooringType | Laminate, Vinyl |
| FoundationType | Poured Concrete |
| HalfBathTotal | 1 |
| HeatingFuel | Propane |
| HeatingType | Forced Air |
| StoriesTotal | 1 |
| Type | House |
| UtilityWater | Drilled Well |
Parking
| Detached Garage |
Land
| Acreage | No |
| Sewer | Septic System |
| SizeDepth | 149 Ft ,6 In |
| SizeFrontage | 100 Ft |
| SizeIrregular | 100 Ft X 149.5 Ft |
| SizeTotalText | 100 Ft X 149.5 Ft |
| ZoningDescription | Residential |
Rooms
| Level | Type | Length | Width | Dimensions |
|---|---|---|---|---|
| Main Level | Living Room | 17'0" x 12'6" | ||
| Main Level | Kitchen | 18'0" x 12'6" | ||
| Main Level | Primary Bedroom | 12'6" x 11'8" | ||
| Main Level | Bedroom | 9'3" x 8'6" | ||
| Main Level | Bedroom | 9'3" x 7'0" | ||
| Main Level | 4pc Bathroom | 8'0" x 5'0" | ||
| Main Level | 2pc Ensuite Bath | Measurements not available |
https://www.realtor.ca/real-estate/27192493/393-poonamalie-side-road-smiths-falls-smiths-falls


57 Bridge Street
Carleton Place, Ontario K7C 2V2
(613) 253-3175
(613) 253-7198
www.carletonplacealmontecoldwellbanker.com


































