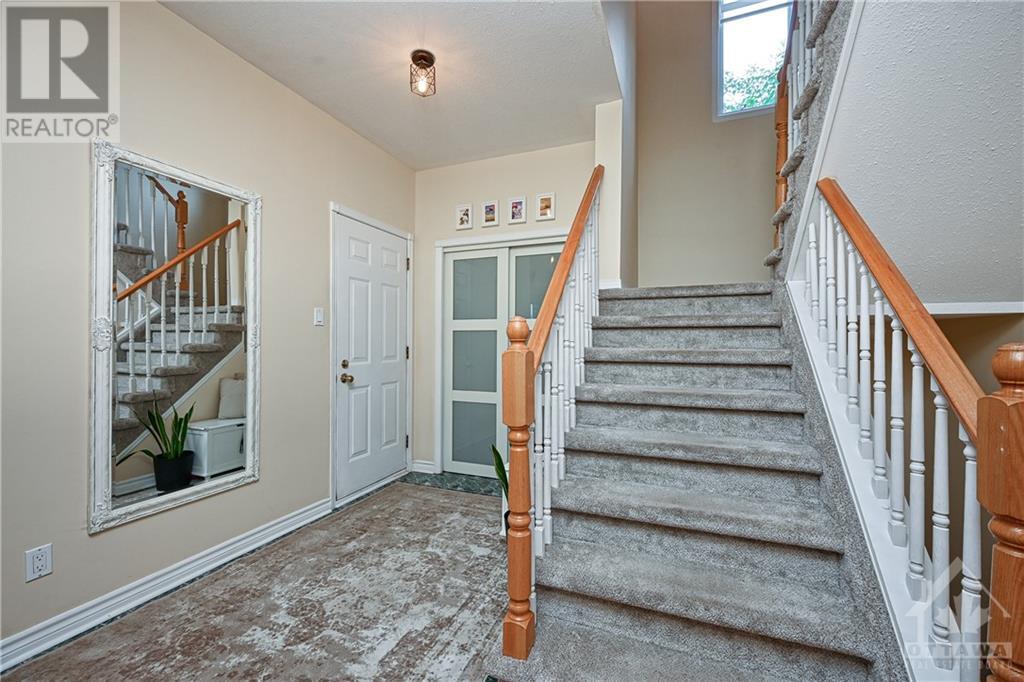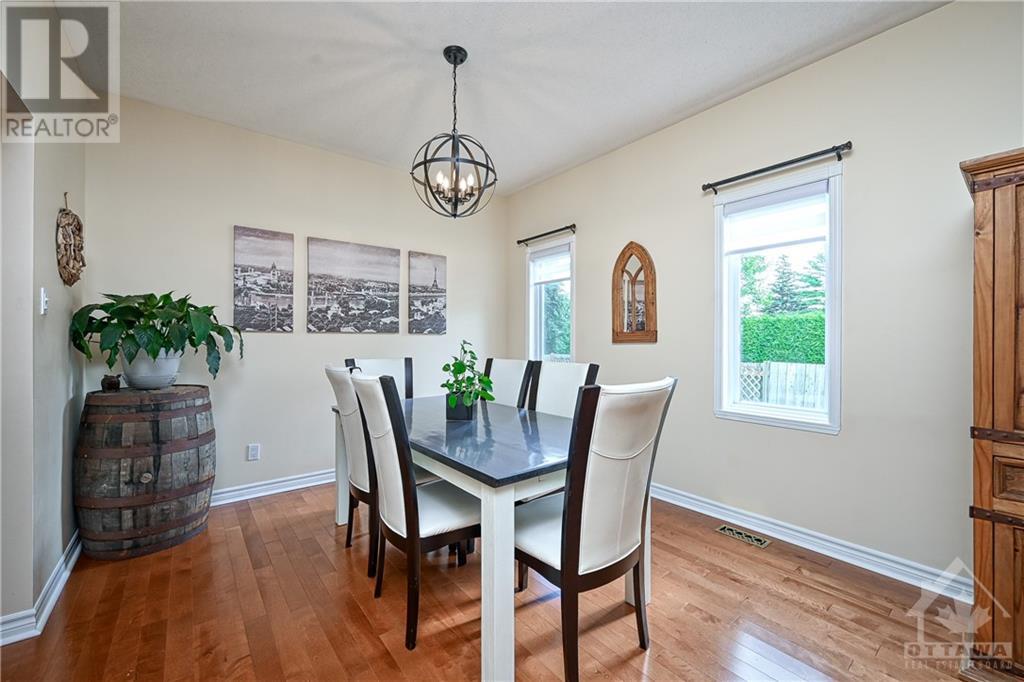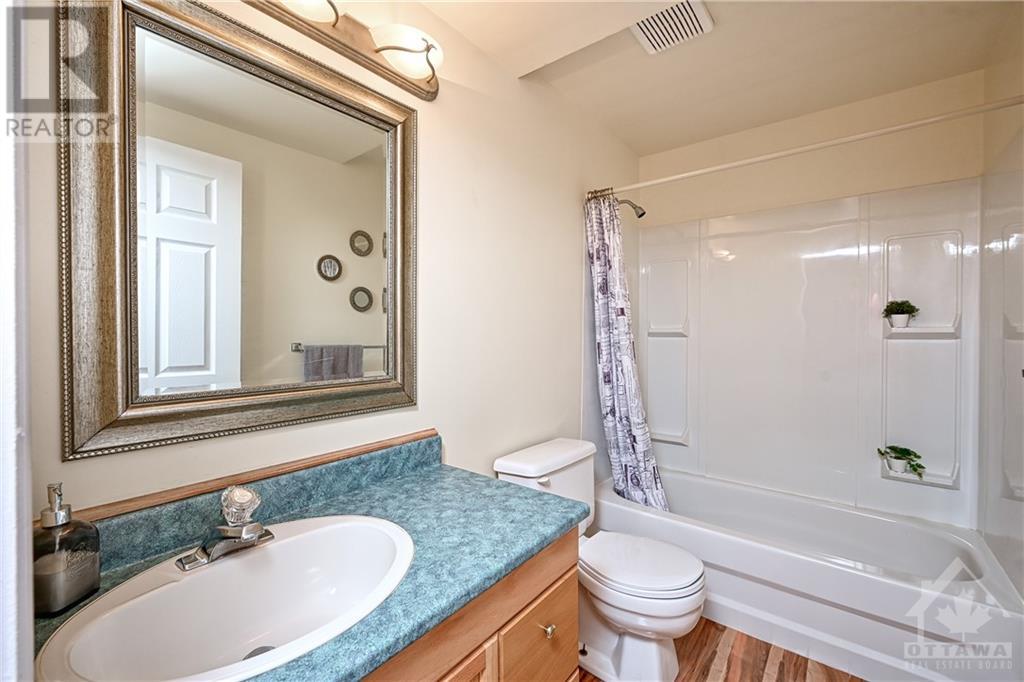1389 Caravel Crescent Orleans, Ontario K1E 3X4
$824,900
Beautifully updated 4+2 bedroom,4 bath home, situated on a deep pie-shaped lot w/exquisite landscaping. Tiled front entrance. 9ft ceilings throughout main level. Family rm has vaulted ceiling & stunning stone fireplace. Remodeled chef’s kitchen is a culinary dream, granite counters, under-mount sinks, stainless steel appliances, a large pantry. Primary Bdrm is a luxurious retreat w/vaulted ceiling, charming window seat, ample storage, linen closet & multiple clothes closets. Ensuite bthrm has glass shower & deep soaker tub. Professionally finished basement offers 2 additional bdrms or flex rms, a bthrm, & spacious recreation rm. Upgraded hardwood flrs. Newly paved driveway enhances the curb appeal, beautiful landscaping provides a peaceful outdoor escape.Modern updates include a recently updated bathroom, kitchen, and furnace. Conveniently located close to schools, parks, recreation facilities, shopping centres, and public transit, this home is an ideal choice for families. 24hr Irr. (id:49712)
Property Details
| MLS® Number | 1401914 |
| Property Type | Single Family |
| Neigbourhood | Queenswood Heights |
| Community Name | Cumberland |
| AmenitiesNearBy | Public Transit, Recreation Nearby, Shopping |
| CommunityFeatures | Family Oriented |
| Features | Automatic Garage Door Opener |
| ParkingSpaceTotal | 6 |
| Structure | Patio(s) |
Building
| BathroomTotal | 4 |
| BedroomsAboveGround | 4 |
| BedroomsBelowGround | 2 |
| BedroomsTotal | 6 |
| Appliances | Refrigerator, Dishwasher, Dryer, Hood Fan, Microwave, Stove, Washer, Blinds |
| BasementDevelopment | Finished |
| BasementType | Full (finished) |
| ConstructedDate | 1997 |
| ConstructionMaterial | Wood Frame |
| ConstructionStyleAttachment | Detached |
| CoolingType | Central Air Conditioning |
| ExteriorFinish | Brick, Siding |
| FireplacePresent | Yes |
| FireplaceTotal | 1 |
| Fixture | Drapes/window Coverings |
| FlooringType | Wall-to-wall Carpet, Mixed Flooring, Hardwood, Tile |
| FoundationType | Poured Concrete |
| HalfBathTotal | 1 |
| HeatingFuel | Natural Gas |
| HeatingType | Forced Air |
| StoriesTotal | 2 |
| Type | House |
| UtilityWater | Municipal Water |
Parking
| Attached Garage | |
| Inside Entry |
Land
| Acreage | No |
| FenceType | Fenced Yard |
| LandAmenities | Public Transit, Recreation Nearby, Shopping |
| Sewer | Municipal Sewage System |
| SizeDepth | 117 Ft ,10 In |
| SizeFrontage | 31 Ft ,8 In |
| SizeIrregular | 31.66 Ft X 117.81 Ft (irregular Lot) |
| SizeTotalText | 31.66 Ft X 117.81 Ft (irregular Lot) |
| ZoningDescription | Residential |
Rooms
| Level | Type | Length | Width | Dimensions |
|---|---|---|---|---|
| Second Level | Primary Bedroom | 16'6" x 11'9" | ||
| Second Level | 4pc Ensuite Bath | 11'7" x 8'2" | ||
| Second Level | Bedroom | 11'8" x 10'8" | ||
| Second Level | Bedroom | 11'9" x 10'8" | ||
| Second Level | Bedroom | 14'2" x 13'4" | ||
| Second Level | 4pc Bathroom | Measurements not available | ||
| Basement | Recreation Room | 21'0" x 16'10" | ||
| Basement | 4pc Bathroom | 8'8" x 4'11" | ||
| Basement | Laundry Room | Measurements not available | ||
| Basement | Bedroom | 11'11" x 10'5" | ||
| Basement | Bedroom | 12'3" x 11'6" | ||
| Basement | Storage | 8'8" x 6'2" | ||
| Basement | Utility Room | Measurements not available | ||
| Main Level | Foyer | Measurements not available | ||
| Main Level | Living Room | 13'6" x 11'8" | ||
| Main Level | Dining Room | 11'1" x 10'7" | ||
| Main Level | Kitchen | 10'6" x 10'6" | ||
| Main Level | Eating Area | 10'6" x 7'7" | ||
| Main Level | Family Room | 14'11" x 14'1" | ||
| Main Level | 2pc Bathroom | Measurements not available |
https://www.realtor.ca/real-estate/27193021/1389-caravel-crescent-orleans-queenswood-heights


1180 Place D'orleans Dr Unit 3
Ottawa, Ontario K1C 7K3

Salesperson
(613) 880-1122
https://www.youtube.com/embed/tN9au_g_8i0
www.weknowottawa.com/
www.facebook.com/remaxottawa
ca.linkedin.com/in/stevehamre
www.twitter.com/weknowottawa

1180 Place D'orleans Dr Unit 3
Ottawa, Ontario K1C 7K3


































