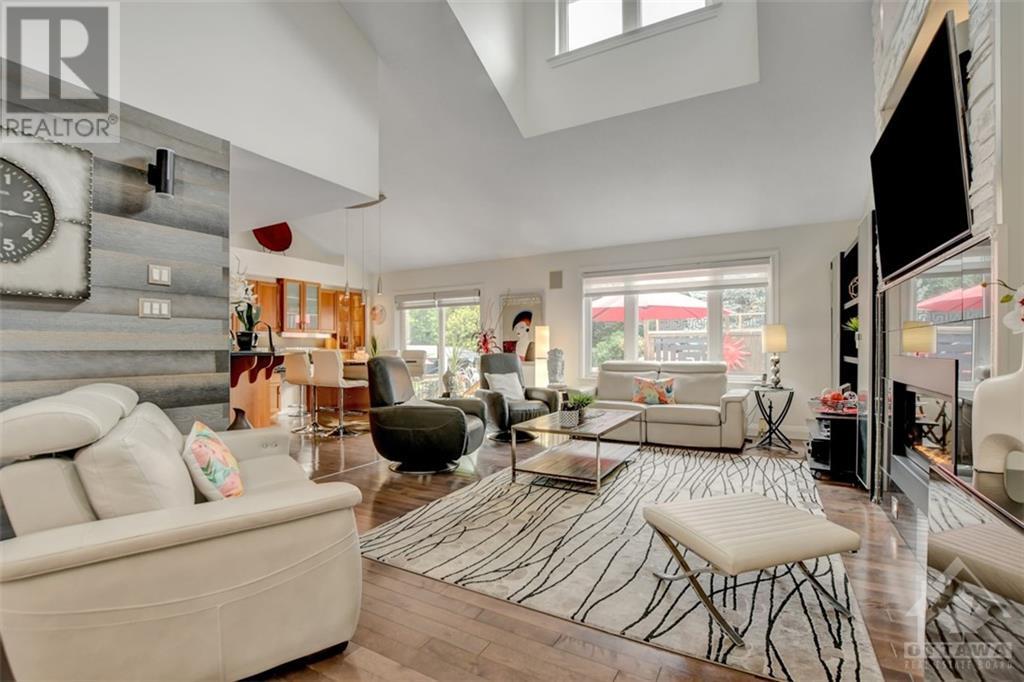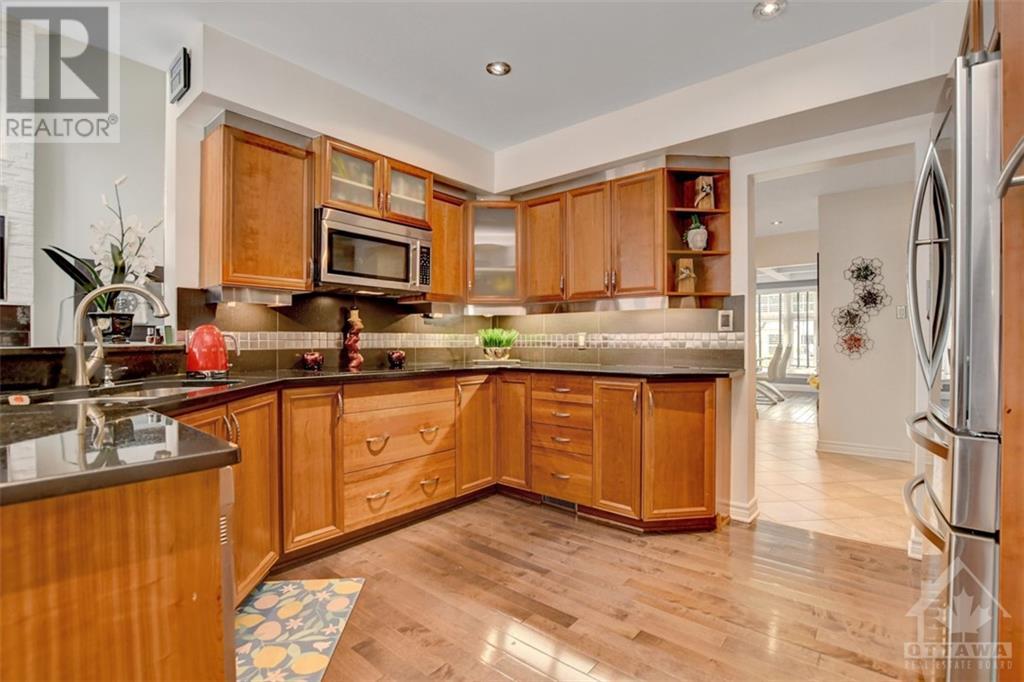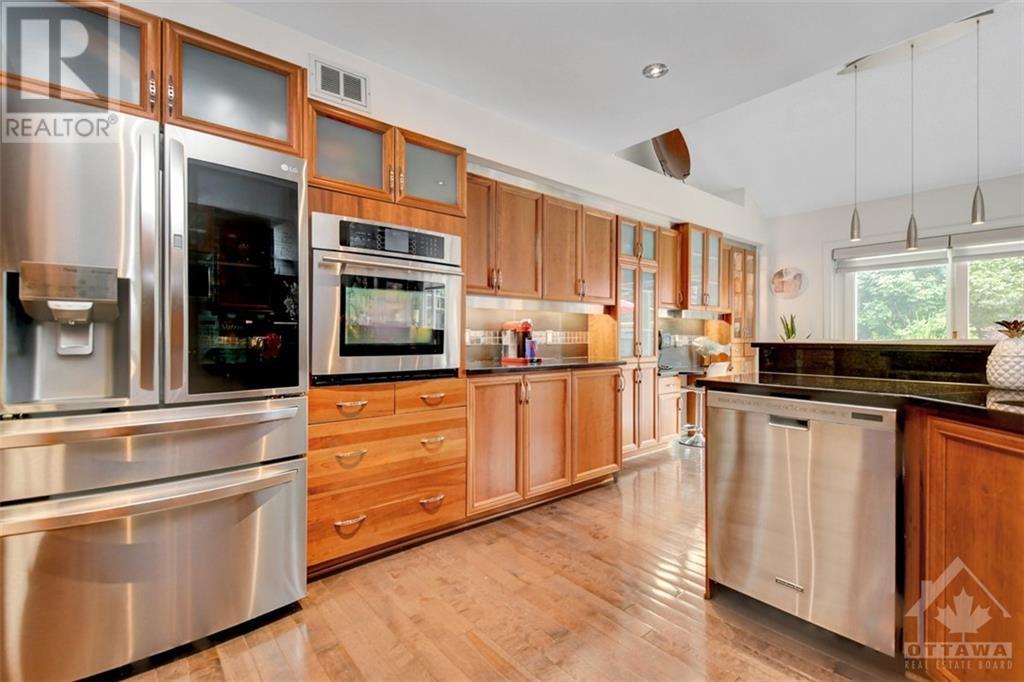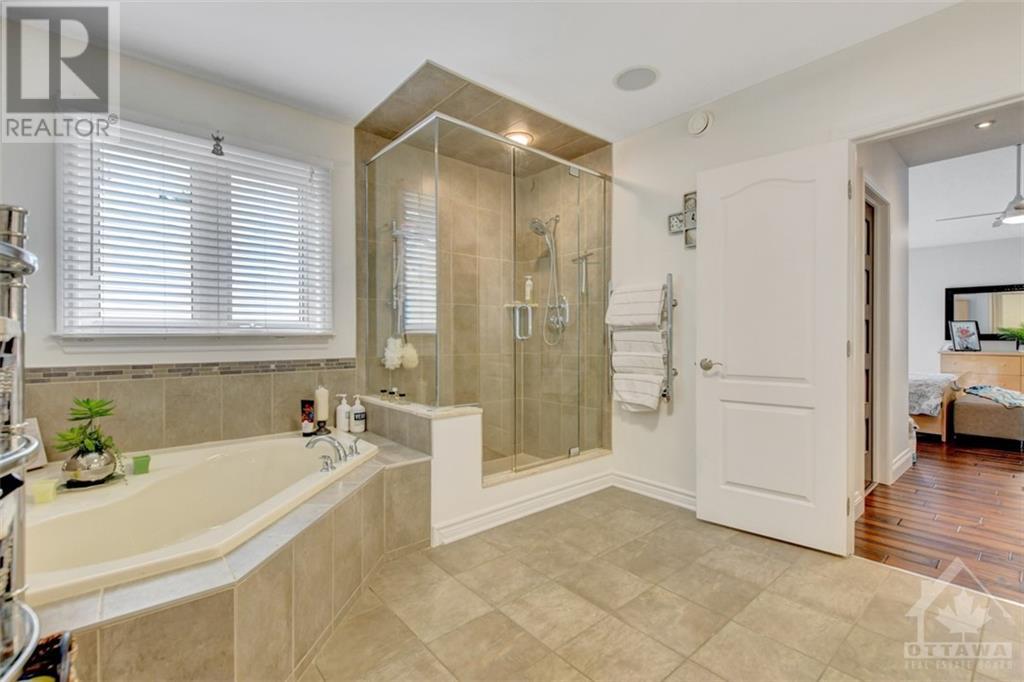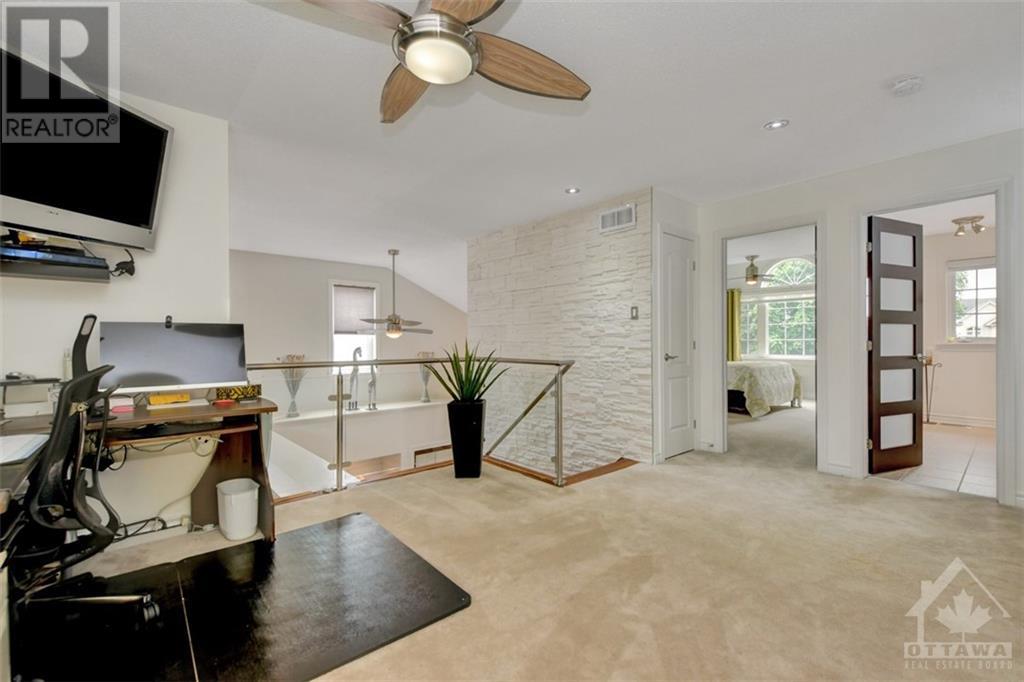73 Wilderness Way Ottawa, Ontario K2S 2E3
$1,349,900
Stunning home getaway in sought after Stittsville! Holitzner built custom Huntley model with Triple car garage. Located on a premium 0.311 acre lot offering gorgeous treed backyard oasis with inground pool, waterfall & No rear neighbors on a quiet Cul De Sac. Upgrades too numerous to mention. Features soaring and vaulted ceilings, designer decor, open concept, formal dining with coffered ceiling, spacious great room with gas fireplace, kitchen is entertainers delight with breakfast bar, granite counters, tons of counter & cupboard space, butler's bar, huge main floor primary bedroom with 5pce ensuite, main floor laundry, gorgeous open walnut staircase with glass railing to 2nd floor loft & 2 large bedrooms with walk-in closets, huge unspoiled basement, roof updated 2017, irrigation system, covered front porch, large driveway, beautifully landscaped and so much more! Open House Sunday 2-4pm. (id:49712)
Open House
This property has open houses!
2:00 pm
Ends at:4:00 pm
Stunning Bungalow loft on quiet cul de sac offering private backyard oasis!!
Property Details
| MLS® Number | 1403154 |
| Property Type | Single Family |
| Neigbourhood | Timbermere |
| Community Name | Stittsville |
| AmenitiesNearBy | Golf Nearby, Public Transit, Recreation Nearby, Shopping |
| Features | Cul-de-sac, Private Setting, Treed, Automatic Garage Door Opener |
| ParkingSpaceTotal | 12 |
| PoolType | Inground Pool |
| StorageType | Storage Shed |
| Structure | Deck, Patio(s) |
Building
| BathroomTotal | 3 |
| BedroomsAboveGround | 3 |
| BedroomsTotal | 3 |
| Appliances | Refrigerator, Oven - Built-in, Cooktop, Dishwasher, Microwave Range Hood Combo, Wine Fridge, Alarm System, Blinds |
| ArchitecturalStyle | Bungalow |
| BasementDevelopment | Unfinished |
| BasementType | Full (unfinished) |
| ConstructedDate | 2006 |
| ConstructionStyleAttachment | Detached |
| CoolingType | Central Air Conditioning |
| ExteriorFinish | Stone, Siding |
| FireplacePresent | Yes |
| FireplaceTotal | 2 |
| Fixture | Drapes/window Coverings, Ceiling Fans |
| FlooringType | Wall-to-wall Carpet, Hardwood, Tile |
| FoundationType | Poured Concrete |
| HalfBathTotal | 1 |
| HeatingFuel | Natural Gas |
| HeatingType | Forced Air |
| StoriesTotal | 1 |
| Type | House |
| UtilityWater | Municipal Water |
Parking
| Attached Garage | |
| Inside Entry | |
| Surfaced |
Land
| Acreage | No |
| FenceType | Fenced Yard |
| LandAmenities | Golf Nearby, Public Transit, Recreation Nearby, Shopping |
| Sewer | Municipal Sewage System |
| SizeFrontage | 55 Ft ,3 In |
| SizeIrregular | 0.31 |
| SizeTotal | 0.31 Ac |
| SizeTotalText | 0.31 Ac |
| ZoningDescription | Residential |
Rooms
| Level | Type | Length | Width | Dimensions |
|---|---|---|---|---|
| Second Level | Loft | 12'0" x 12'0" | ||
| Second Level | Bedroom | 12'10" x 12'0" | ||
| Second Level | Other | Measurements not available | ||
| Second Level | Bedroom | 12'0" x 12'0" | ||
| Second Level | Other | Measurements not available | ||
| Second Level | 4pc Ensuite Bath | Measurements not available | ||
| Basement | Storage | Measurements not available | ||
| Main Level | Foyer | 8'11" x 8'2" | ||
| Main Level | 2pc Bathroom | Measurements not available | ||
| Main Level | Great Room | 22'0" x 14'0" | ||
| Main Level | Kitchen | 12'0" x 12'0" | ||
| Main Level | Eating Area | 12'3" x 12'0" | ||
| Main Level | Dining Room | 14'0" x 12'0" | ||
| Main Level | Primary Bedroom | 19'1" x 15'1" | ||
| Main Level | Other | 7'3" x 6'11" | ||
| Main Level | 5pc Ensuite Bath | 12'10" x 11'0" | ||
| Main Level | Laundry Room | Measurements not available |
https://www.realtor.ca/real-estate/27193011/73-wilderness-way-ottawa-timbermere
14 Chamberlain Ave Suite 101
Ottawa, Ontario K1S 1V9







