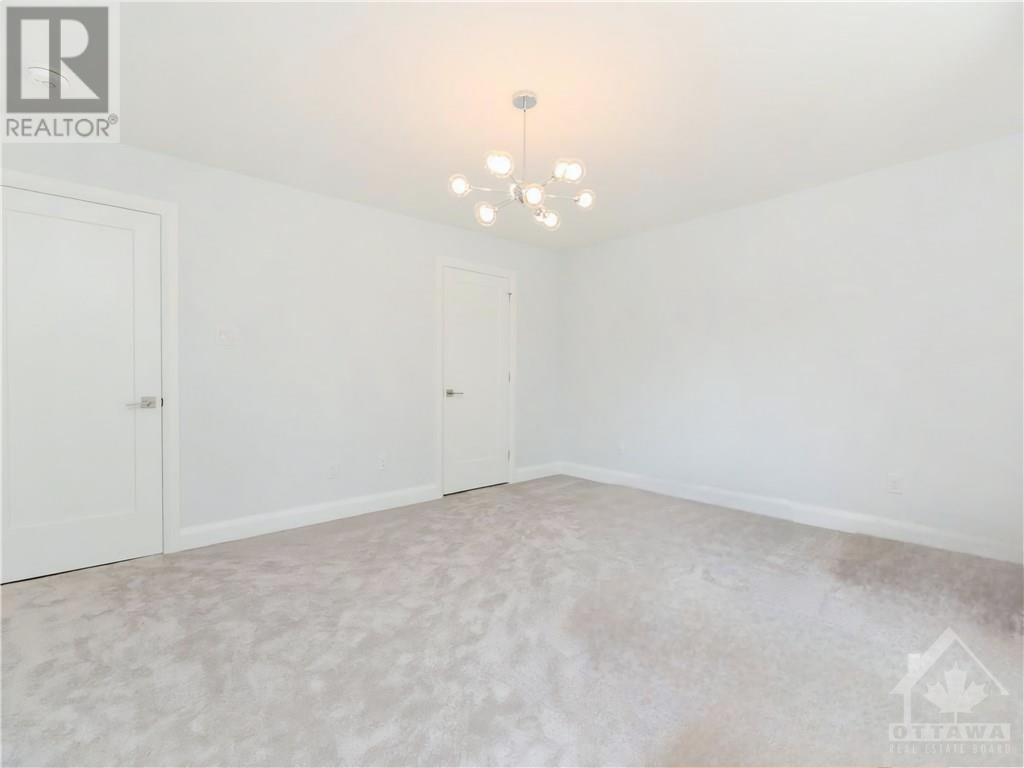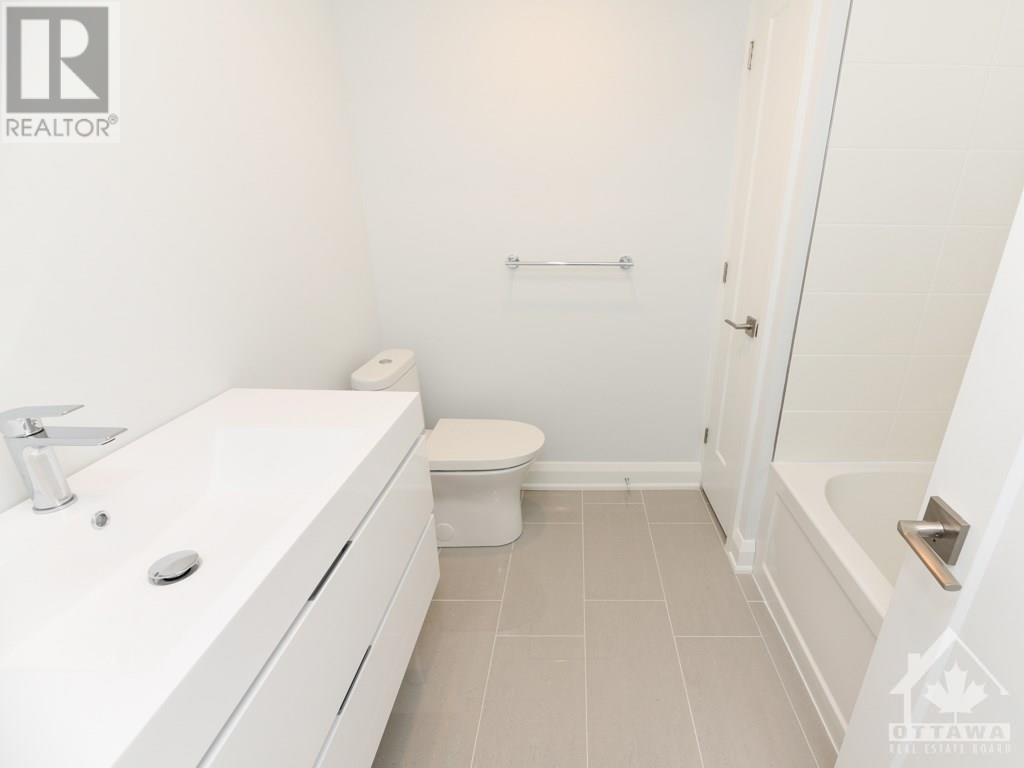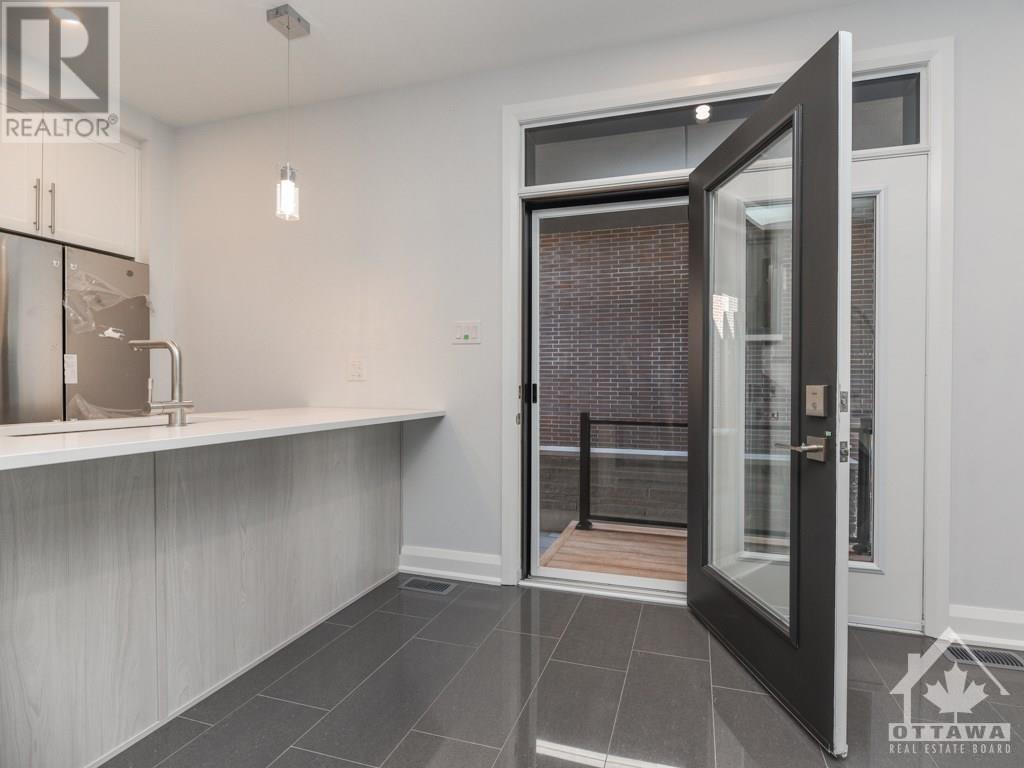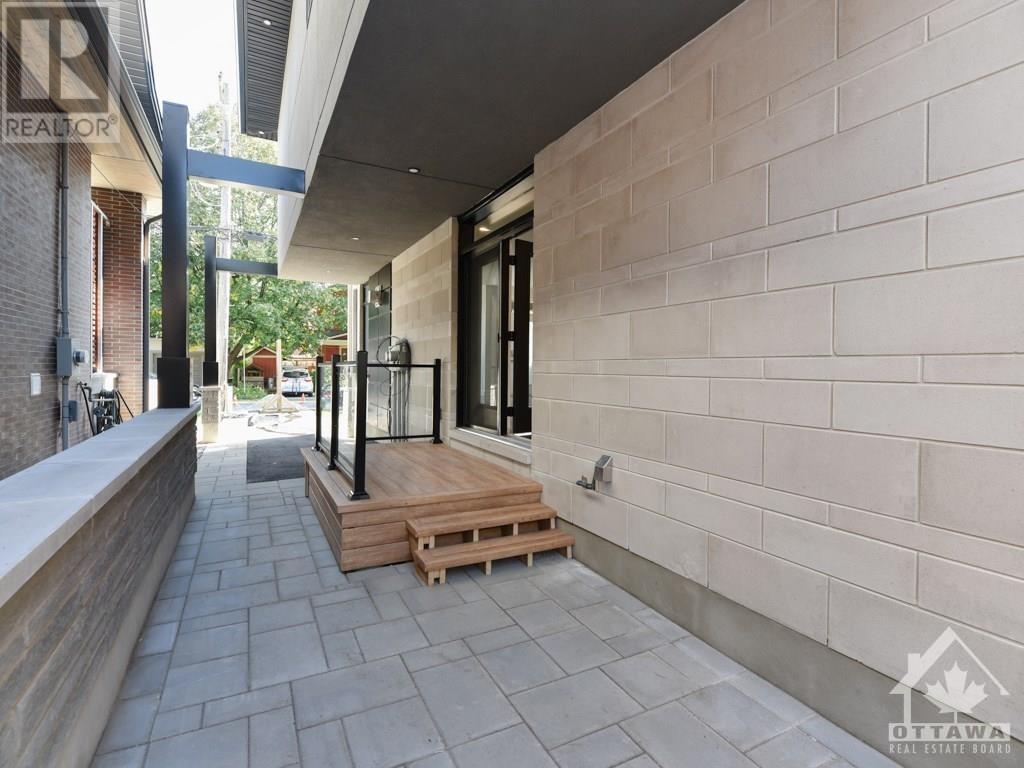540 Cole Avenue Ottawa, Ontario K2A 2B3
3 Bedroom 4 Bathroom
Fireplace Central Air Conditioning Forced Air
$4,000 Monthly
Executive rental located in the heart of McKellar Park. Main floor with beautiful kitchen, breakfast bar and large pantry as well as a powder room. Second level primary and spa like ensuite with heated floors. Additional bedroom with "cheater" bathroom. Fully finished lower level with in floor radiant heating. Additional bedroom and full bathroom. Walking distance to Broadview, Nepean HS, Westboro Village and all your favourite shops and restaurants. A great place to call home. Photos prior to tenants living in property. (id:49712)
Property Details
| MLS® Number | 1403409 |
| Property Type | Single Family |
| Neigbourhood | Highland Park |
| AmenitiesNearBy | Public Transit, Recreation Nearby, Shopping |
| ParkingSpaceTotal | 3 |
Building
| BathroomTotal | 4 |
| BedroomsAboveGround | 2 |
| BedroomsBelowGround | 1 |
| BedroomsTotal | 3 |
| Amenities | Laundry - In Suite |
| Appliances | Refrigerator, Dishwasher, Dryer, Hood Fan, Stove, Washer |
| BasementDevelopment | Finished |
| BasementType | Full (finished) |
| ConstructedDate | 2019 |
| ConstructionStyleAttachment | Semi-detached |
| CoolingType | Central Air Conditioning |
| ExteriorFinish | Stone, Wood Siding |
| FireplacePresent | Yes |
| FireplaceTotal | 1 |
| FlooringType | Wall-to-wall Carpet, Tile |
| HalfBathTotal | 1 |
| HeatingFuel | Natural Gas |
| HeatingType | Forced Air |
| StoriesTotal | 2 |
| Type | House |
| UtilityWater | Municipal Water |
Parking
| Surfaced |
Land
| Acreage | No |
| LandAmenities | Public Transit, Recreation Nearby, Shopping |
| Sewer | Municipal Sewage System |
| SizeDepth | 55 Ft |
| SizeFrontage | 62 Ft |
| SizeIrregular | 62.01 Ft X 55 Ft |
| SizeTotalText | 62.01 Ft X 55 Ft |
| ZoningDescription | Residental |
Rooms
| Level | Type | Length | Width | Dimensions |
|---|---|---|---|---|
| Second Level | Primary Bedroom | 14'7" x 14'2" | ||
| Second Level | 4pc Ensuite Bath | Measurements not available | ||
| Second Level | Bedroom | 16'6" x 11'2" | ||
| Second Level | 4pc Bathroom | Measurements not available | ||
| Lower Level | Family Room | 17'5" x 10'1" | ||
| Lower Level | Bedroom | 11'2" x 9'10" | ||
| Main Level | Kitchen | 11'1" x 10'7" | ||
| Main Level | Living Room/dining Room | 27'8" x 14'6" | ||
| Main Level | 2pc Bathroom | Measurements not available | ||
| Main Level | 4pc Bathroom | Measurements not available |
https://www.realtor.ca/real-estate/27193009/540-cole-avenue-ottawa-highland-park
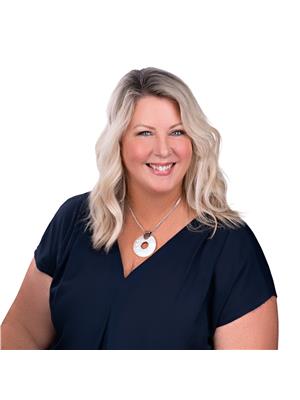

ROYAL LEPAGE TEAM REALTY
384 Richmond Road
Ottawa, Ontario K2A 0E8
384 Richmond Road
Ottawa, Ontario K2A 0E8
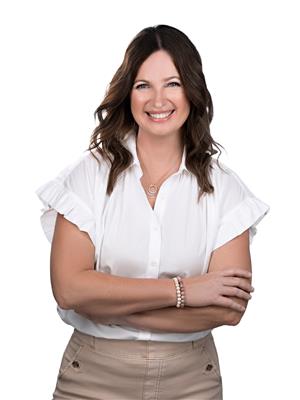

ROYAL LEPAGE TEAM REALTY
384 Richmond Road
Ottawa, Ontario K2A 0E8
384 Richmond Road
Ottawa, Ontario K2A 0E8














