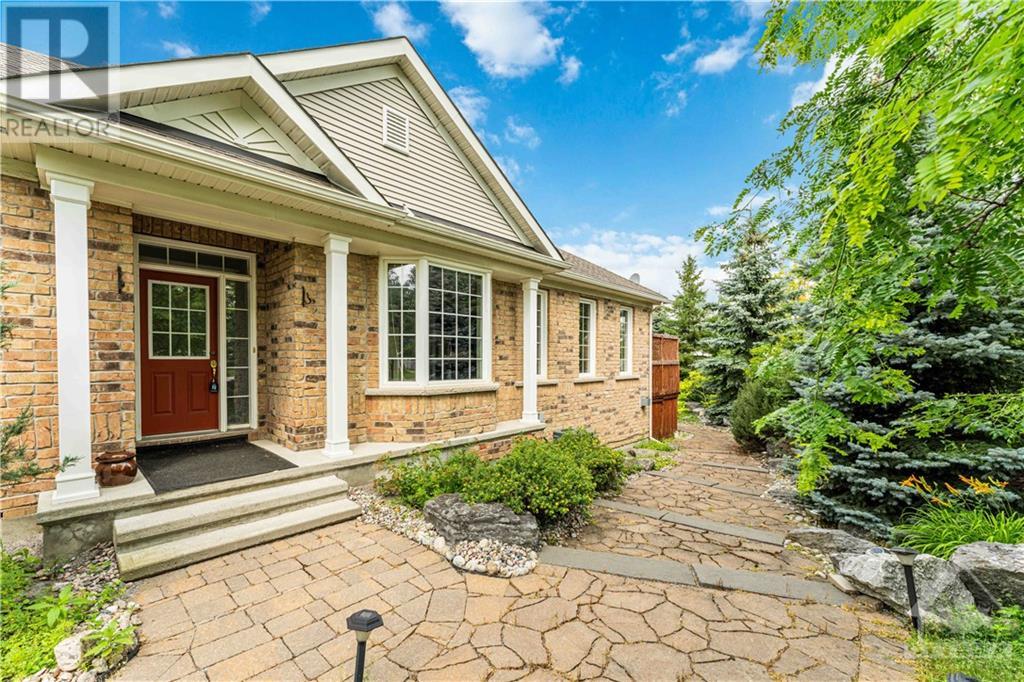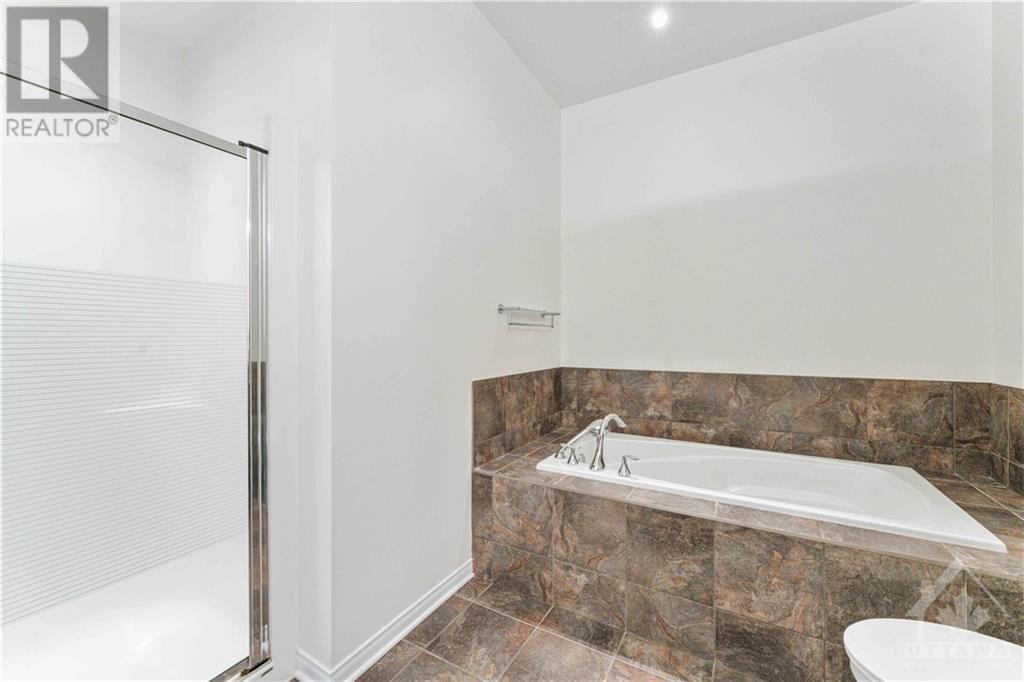3 Bedroom 3 Bathroom
Bungalow Fireplace Central Air Conditioning Forced Air Landscaped
$2,900 Monthly
This charming corner end-unit bungalow nestled in Stonebridge. Stone pathways guide you to a private backyard featuring a serene patio surrounded by lush greenery. The front entrance leads into a bright, open-concept living area with fresh paint and ample natural light. The kitchen is a chef's dream, with abundant cabinetry, granite countertops, stainless steel appliances, and deck access. The main level is adorned with elegant hardwood floors, while the lower level and bedrooms are cozy with carpeting. The primary bedroom is a retreat, complete with a 4-piece en-suite and a walk-in closet. A convenient 3-piece main bath is located near the second bedroom. Access to the garage is through a practical mud/laundry room. The lower level boasts a third bedroom with an adjacent 3-piece bath, a warm family room with a gas fireplace, and a spacious entertainment room. No Pets and No Smokers preferred. Rental application, full credit report and income confirmation are required. (id:49712)
Property Details
| MLS® Number | 1403449 |
| Property Type | Single Family |
| Neigbourhood | Stonebridge |
| Community Name | Nepean |
| AmenitiesNearBy | Golf Nearby, Public Transit, Recreation Nearby |
| CommunityFeatures | Family Oriented |
| Features | Corner Site, Automatic Garage Door Opener |
| ParkingSpaceTotal | 4 |
Building
| BathroomTotal | 3 |
| BedroomsAboveGround | 2 |
| BedroomsBelowGround | 1 |
| BedroomsTotal | 3 |
| Amenities | Laundry - In Suite |
| Appliances | Refrigerator, Dishwasher, Dryer, Hood Fan, Stove, Washer, Blinds |
| ArchitecturalStyle | Bungalow |
| BasementDevelopment | Finished |
| BasementType | Full (finished) |
| ConstructedDate | 2007 |
| CoolingType | Central Air Conditioning |
| ExteriorFinish | Brick, Siding |
| FireplacePresent | Yes |
| FireplaceTotal | 1 |
| FlooringType | Wall-to-wall Carpet, Hardwood, Tile |
| HeatingFuel | Natural Gas |
| HeatingType | Forced Air |
| StoriesTotal | 1 |
| Type | Row / Townhouse |
| UtilityWater | Municipal Water |
Parking
Land
| Acreage | No |
| LandAmenities | Golf Nearby, Public Transit, Recreation Nearby |
| LandscapeFeatures | Landscaped |
| Sewer | Municipal Sewage System |
| SizeFrontage | 78 Ft |
| SizeIrregular | 77.99 Ft X 0 Ft (irregular Lot) |
| SizeTotalText | 77.99 Ft X 0 Ft (irregular Lot) |
| ZoningDescription | Residential |
Rooms
| Level | Type | Length | Width | Dimensions |
|---|
| Lower Level | Bedroom | | | 10'0" x 10'0" |
| Lower Level | 4pc Bathroom | | | Measurements not available |
| Lower Level | Recreation Room | | | 10'0" x 13'1" |
| Lower Level | Media | | | 30'0" x 22'0" |
| Lower Level | Storage | | | 11'0" x 11'0" |
| Main Level | Living Room/dining Room | | | 17'1" x 16'1" |
| Main Level | Kitchen | | | 18'0" x 12'0" |
| Main Level | Bedroom | | | 11'0" x 11'0" |
| Main Level | 3pc Bathroom | | | Measurements not available |
| Main Level | Primary Bedroom | | | 11'0" x 16'0" |
| Main Level | 4pc Ensuite Bath | | | 15'5" x 7'4" |
| Main Level | Laundry Room | | | Measurements not available |
https://www.realtor.ca/real-estate/27193272/101-kelso-private-ottawa-stonebridge

























