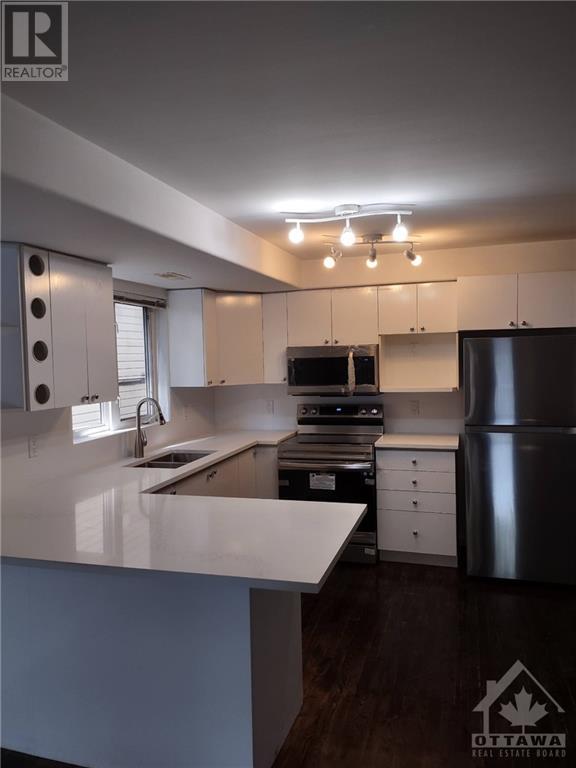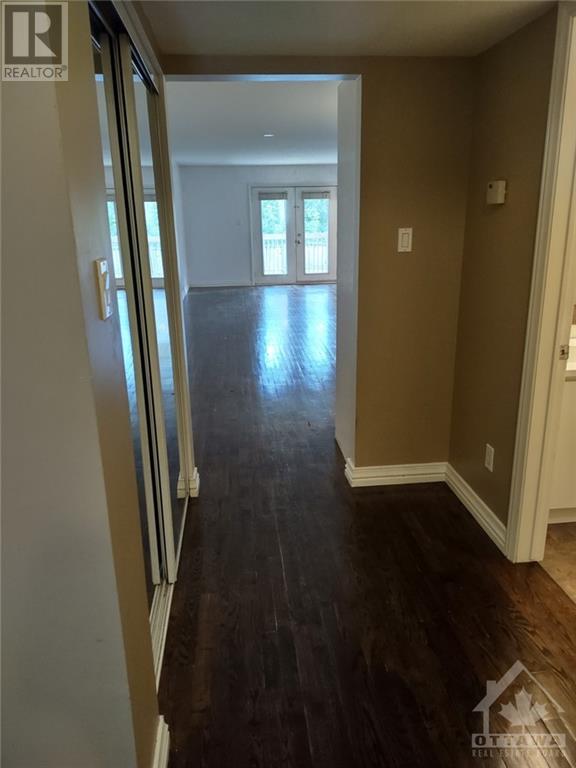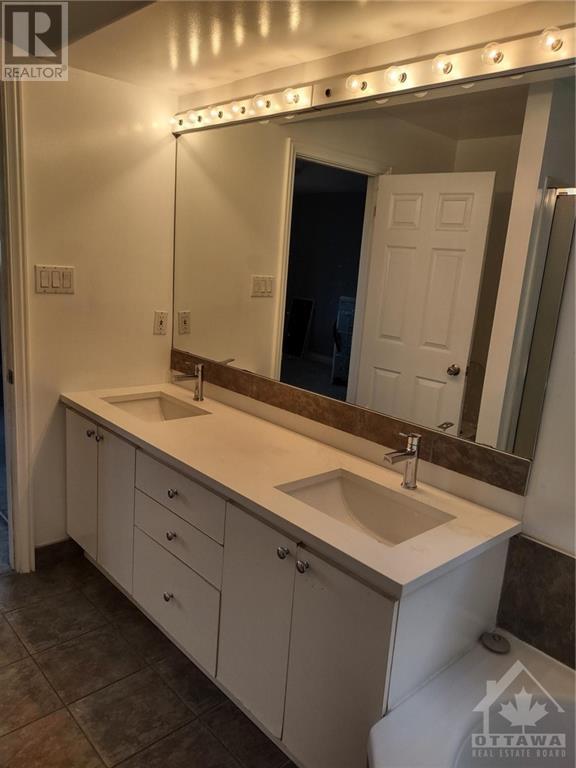308 Presland Road Unit#a Ottawa, Ontario K1K 2B8
$2,500 Monthly
Spacious and renovated 3 bedroom apartment in Overbrook, close to Ottawa's downtown, shopping, universities/ colleges and the Ottawa Hospital. Walking/ biking distance to all our city has to offer - transit less than a minute away. The 2 level, 3 bedroom, 2 bath apartment has dark hardwood floors, newer appliances, a gas fireplace and in unit laundry on the second floor. Spacious bedrooms including a large principle room with cheater ensuite, ample closet space and new carpets throughout 2nd floor. Whether you are just starting out or downsizing from a home, this unit is spacious and newly renovated with a large south facing balcony to enjoy the sun or to BBQ. Approx 2400 square feet - parking available at additional cost. New photos to be taken next week. Credit application and references mandatory - non smoking building and no pets. One year lease minimum. Gas /hydro/ how water to be paid by tenant. Insurance mandatory. (id:49712)
Property Details
| MLS® Number | 1403441 |
| Property Type | Single Family |
| Neigbourhood | Overbrooke/ Castle Hieghts |
| AmenitiesNearBy | Airport, Public Transit, Shopping |
Building
| BathroomTotal | 2 |
| BedroomsAboveGround | 3 |
| BedroomsTotal | 3 |
| Amenities | Laundry - In Suite |
| Appliances | Refrigerator, Cooktop, Dishwasher, Dryer, Stove, Washer |
| BasementDevelopment | Not Applicable |
| BasementType | Full (not Applicable) |
| ConstructedDate | 1998 |
| CoolingType | Central Air Conditioning |
| ExteriorFinish | Brick |
| FireplacePresent | Yes |
| FireplaceTotal | 1 |
| FlooringType | Carpeted, Hardwood, Ceramic |
| HalfBathTotal | 1 |
| HeatingFuel | Natural Gas |
| HeatingType | Forced Air |
| StoriesTotal | 3 |
| Type | Apartment |
| UtilityWater | Municipal Water |
Parking
| Surfaced | |
| See Remarks |
Land
| Acreage | No |
| LandAmenities | Airport, Public Transit, Shopping |
| Sewer | Municipal Sewage System |
| SizeIrregular | * Ft X * Ft |
| SizeTotalText | * Ft X * Ft |
| ZoningDescription | R |
Rooms
| Level | Type | Length | Width | Dimensions |
|---|---|---|---|---|
| Second Level | Primary Bedroom | 15'1" x 16'3" | ||
| Second Level | Bedroom | 11'0" x 12'5" | ||
| Second Level | Bedroom | 12'1" x 13'1" | ||
| Second Level | 5pc Bathroom | 10'4" x 11'0" | ||
| Main Level | Foyer | 15'1" x 4'8" | ||
| Main Level | Living Room/dining Room | 21'6" x 15'5" | ||
| Main Level | Kitchen | 15'5" x 9'3" | ||
| Main Level | 2pc Bathroom | Measurements not available |
https://www.realtor.ca/real-estate/27195666/308-presland-road-unita-ottawa-overbrooke-castle-hieghts

787 Bank St Unit 2nd Floor
Ottawa, Ontario K1S 3V5
(613) 422-8688
(613) 422-6200
ottawacentral.evrealestate.com/
787 Bank St Unit 2nd Floor
Ottawa, Ontario K1S 3V5
(613) 422-8688
(613) 422-6200
ottawacentral.evrealestate.com/

787 Bank St Unit 2nd Floor
Ottawa, Ontario K1S 3V5
(613) 422-8688
(613) 422-6200
ottawacentral.evrealestate.com/























