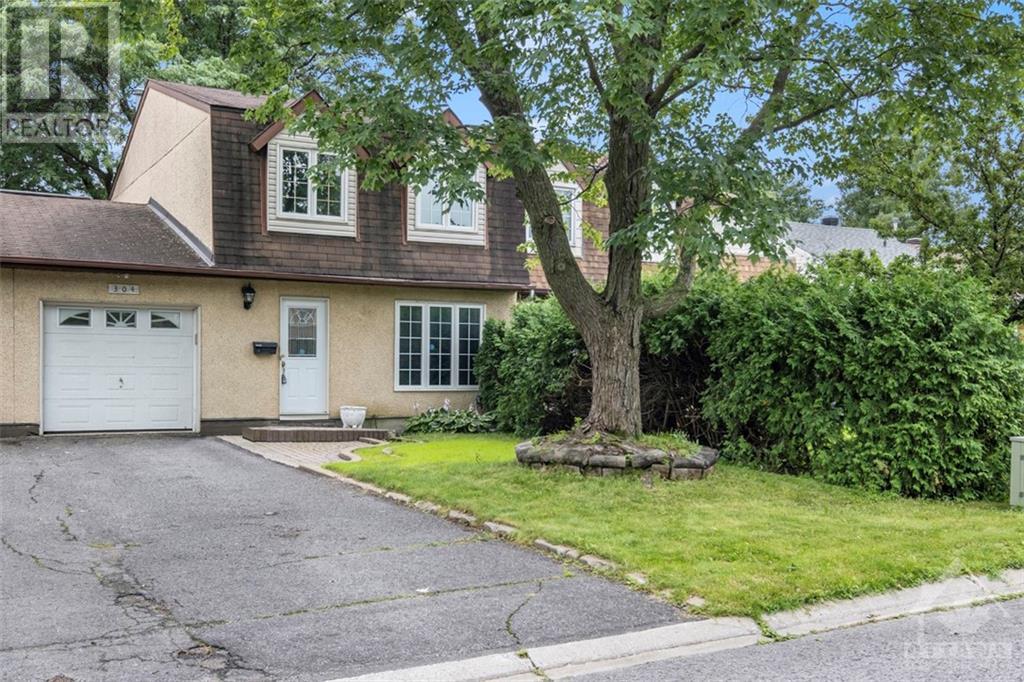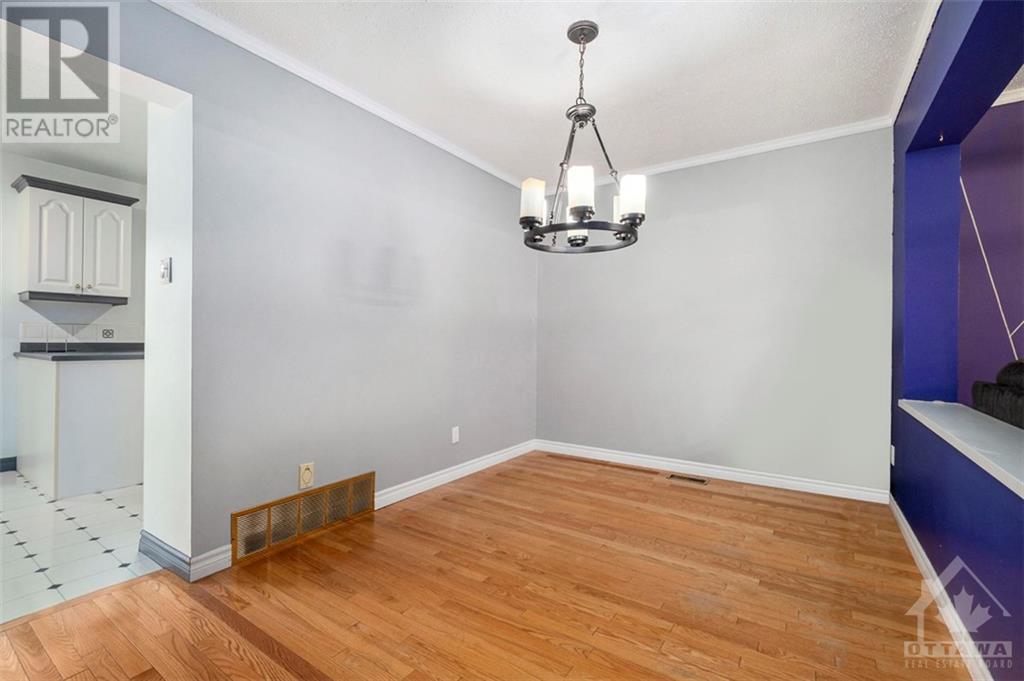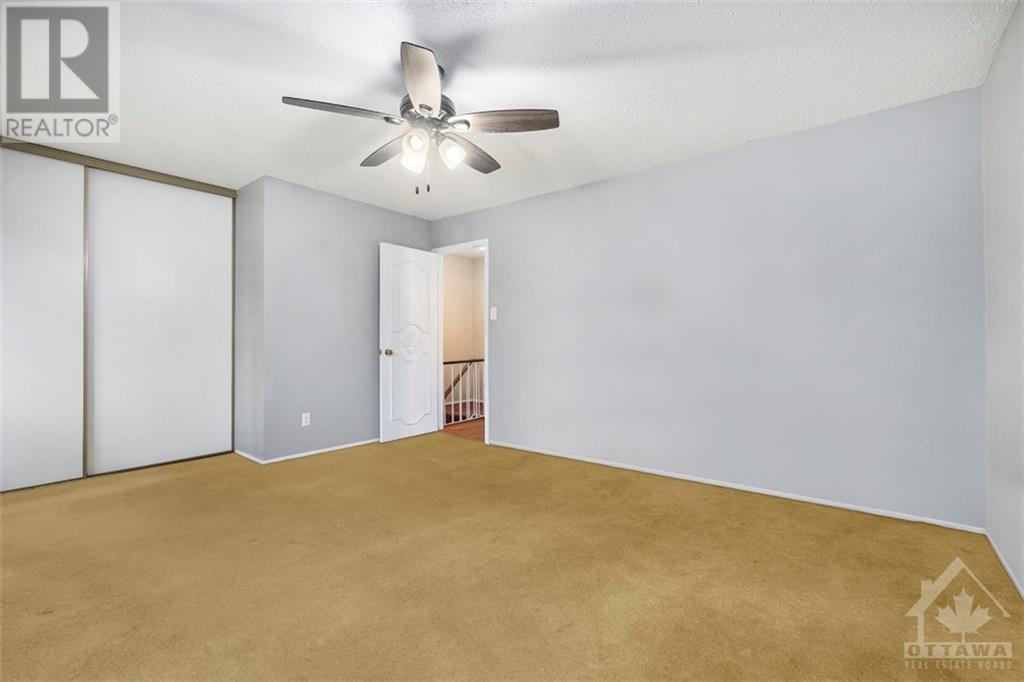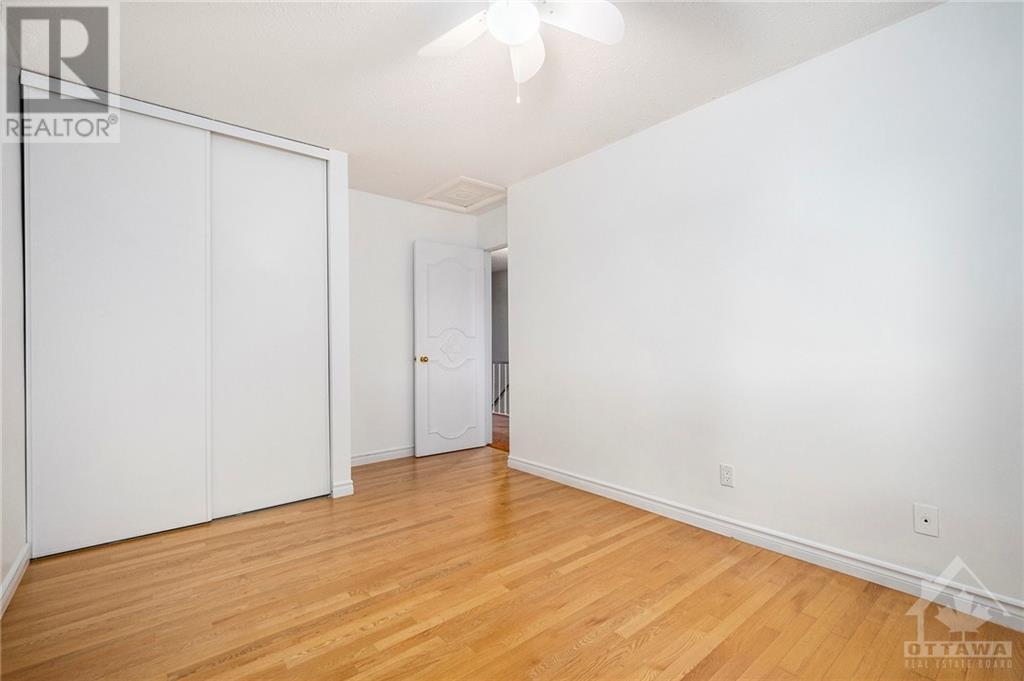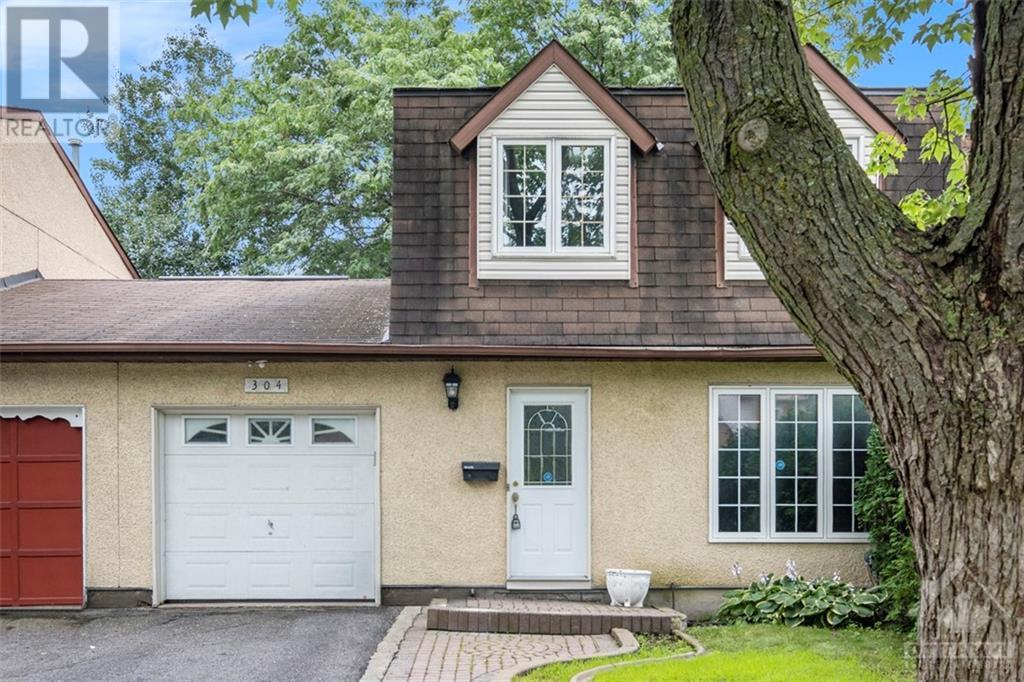3 Bedroom 2 Bathroom
Central Air Conditioning Forced Air
$494,900
Welcome to this expansive 3-bdrm home situated on a mature lot, offering a spacious backyard w/no rear neighbours. The main level features beautiful hardwood flooring in the bright living rm & separate dining rm. The large kitchen includes a stainless steel stove & dishwasher, as well as a sunny eat-in breakfast area w/patio drs leading to the backyard. A convenient powder rm & inside entry from the garage, which also has a door providing access to the yard, complete the main lvl. On the second flr, you'll find a spacious primary bdrm w/multiple windows, two additional bdrms, & full main bthrm. The basement offers a designated recreation rm area, as well as space for laundry & storage. This home is perfect for those looking to add their personal touch & modern updates. Furnace(13). Located near Place d'Orléans shopping mall, w/close proximity to parks, walking paths & the Ottawa River. Sold As Is due to Estate Sale. 1 business day irrevocable on offers. (id:49712)
Property Details
| MLS® Number | 1403147 |
| Property Type | Single Family |
| Neigbourhood | Chatelaine Village |
| Community Name | Cumberland |
| AmenitiesNearBy | Public Transit, Recreation Nearby, Shopping |
| CommunityFeatures | Family Oriented |
| Features | Automatic Garage Door Opener |
| ParkingSpaceTotal | 3 |
Building
| BathroomTotal | 2 |
| BedroomsAboveGround | 3 |
| BedroomsTotal | 3 |
| Appliances | Refrigerator, Dishwasher, Dryer, Hood Fan, Stove, Washer |
| BasementDevelopment | Partially Finished |
| BasementType | Full (partially Finished) |
| ConstructedDate | 1978 |
| CoolingType | Central Air Conditioning |
| ExteriorFinish | Stucco |
| FlooringType | Wall-to-wall Carpet, Mixed Flooring, Hardwood |
| FoundationType | Poured Concrete |
| HalfBathTotal | 1 |
| HeatingFuel | Natural Gas |
| HeatingType | Forced Air |
| StoriesTotal | 2 |
| Type | Row / Townhouse |
| UtilityWater | Municipal Water |
Parking
| Attached Garage | |
| Inside Entry | |
Land
| Acreage | No |
| FenceType | Fenced Yard |
| LandAmenities | Public Transit, Recreation Nearby, Shopping |
| Sewer | Municipal Sewage System |
| SizeDepth | 125 Ft |
| SizeFrontage | 30 Ft |
| SizeIrregular | 30 Ft X 125 Ft |
| SizeTotalText | 30 Ft X 125 Ft |
| ZoningDescription | Residential |
Rooms
| Level | Type | Length | Width | Dimensions |
|---|
| Second Level | Primary Bedroom | | | 16'6" x 13'10" |
| Second Level | Bedroom | | | 14'7" x 10'7" |
| Second Level | Bedroom | | | 11'1" x 8'10" |
| Second Level | 4pc Bathroom | | | Measurements not available |
| Lower Level | Recreation Room | | | 18'6" x 13'4" |
| Lower Level | Laundry Room | | | Measurements not available |
| Lower Level | Utility Room | | | Measurements not available |
| Lower Level | Storage | | | Measurements not available |
| Main Level | Living Room | | | 14'6" x 11'8" |
| Main Level | Dining Room | | | 12'0" x 8'6" |
| Main Level | Kitchen | | | 9'4" x 8'4" |
| Main Level | Eating Area | | | 12'1" x 9'8" |
| Main Level | 2pc Bathroom | | | Measurements not available |
| Main Level | Foyer | | | Measurements not available |
https://www.realtor.ca/real-estate/27195182/304-elderberry-terrace-orleans-chatelaine-village


