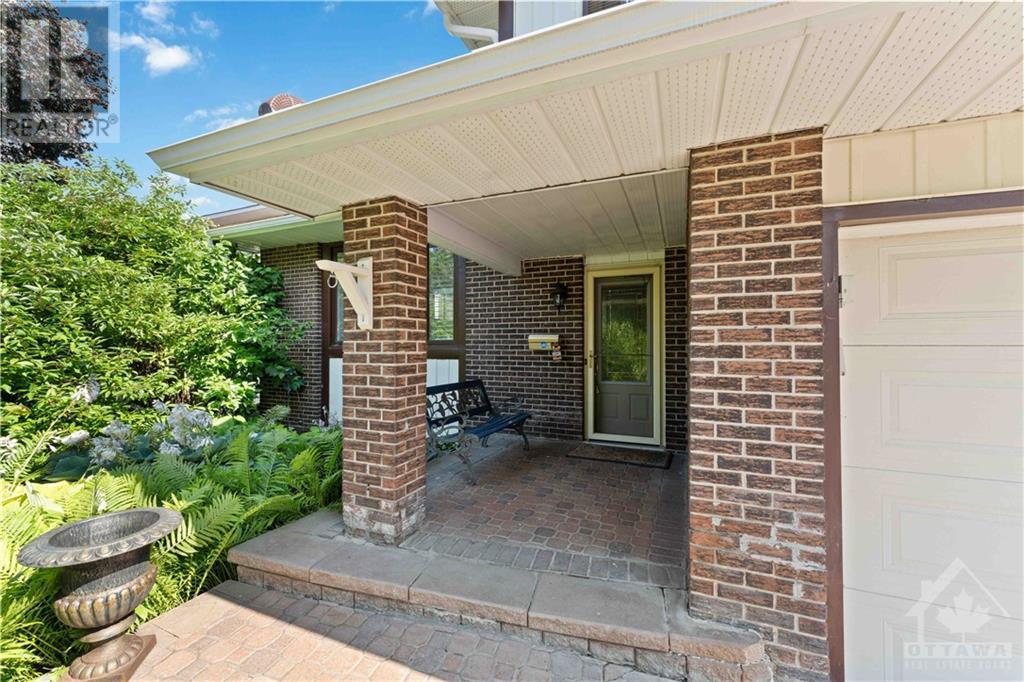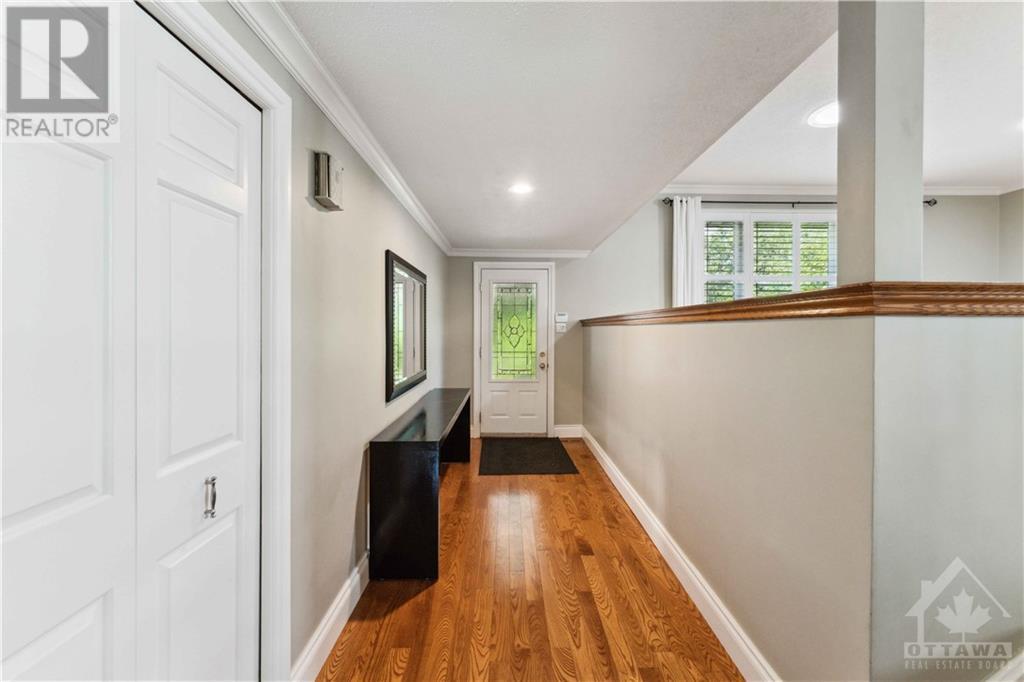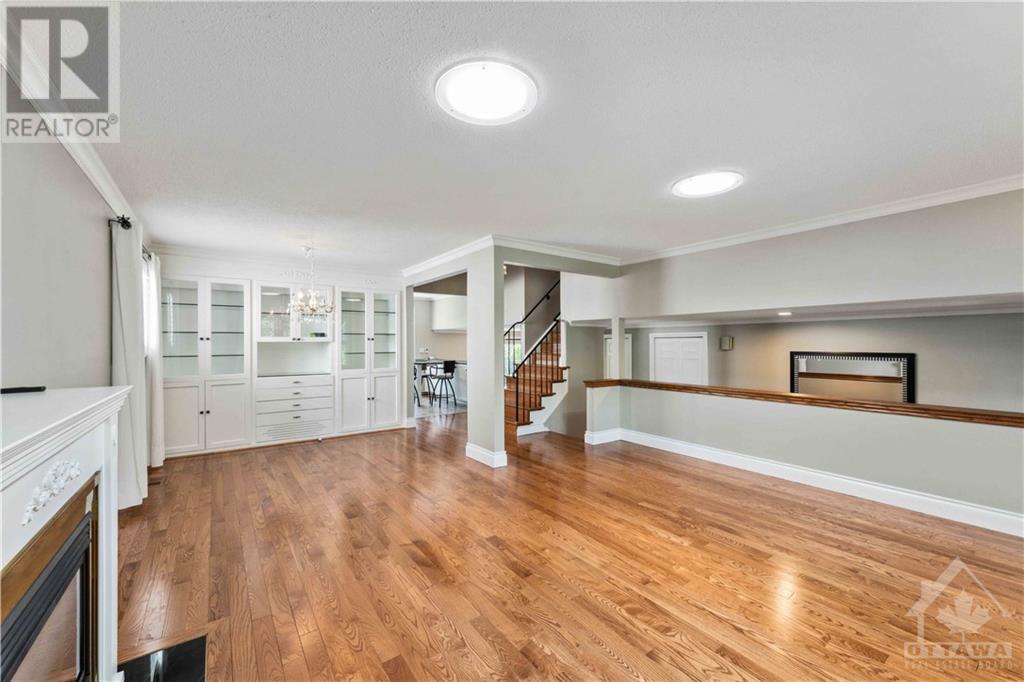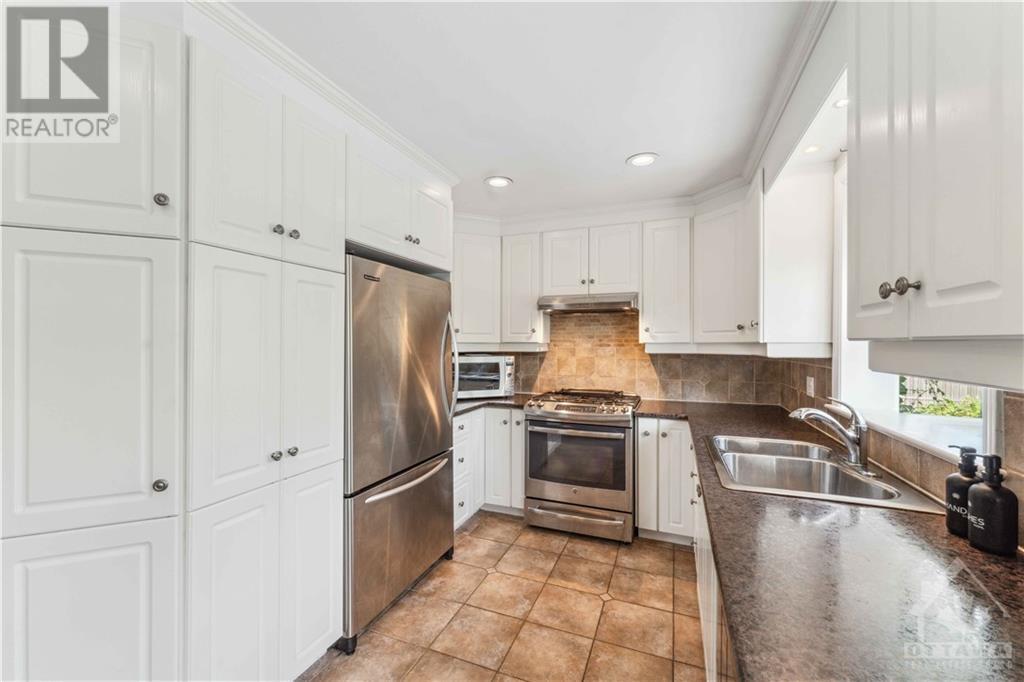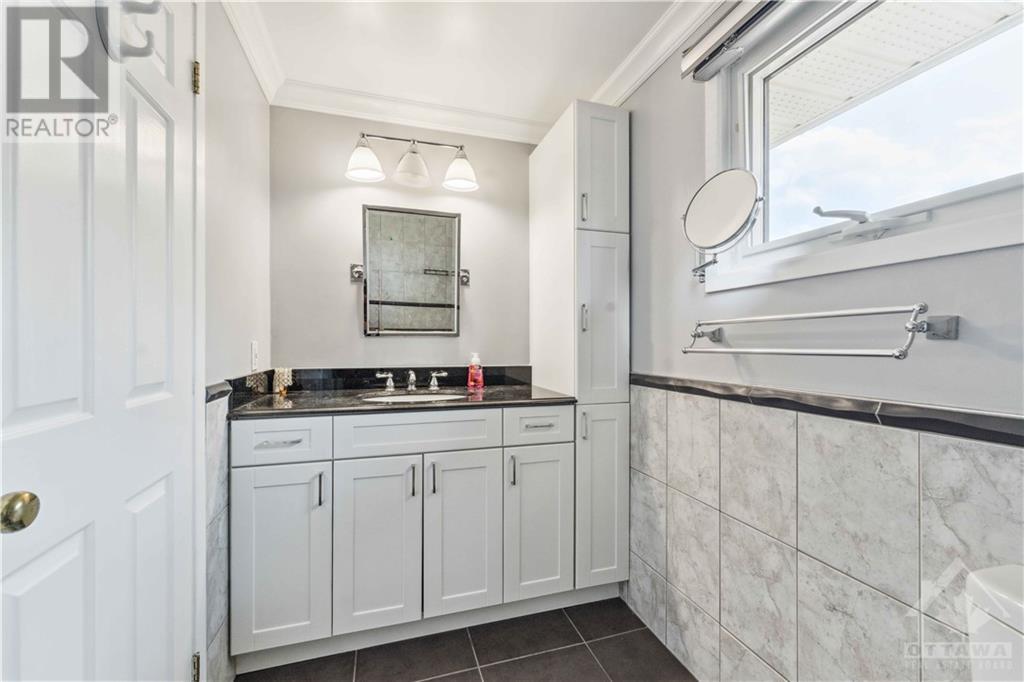1719 Fieldstone Crescent Ottawa, Ontario K1C 1R6
$3,000 Monthly
Single Family House for rent in the quiet family friendly community of Convent Glen! Offering 3 beds, 3 bathrooms with a finished basement, wood flooring throughout and inground pool. Formal living/dining room perfect for entertaining! Spacious second family room with a patio door leading to the private backyard. Renovated kitchen with stainless steel appliances and plenty of cabinet space. Main floor laundry. Large Primary bedroom with ensuite with soaker tub & separate shower. Secondary bedrooms are of a good size. Updated main bath with tub/shower. Finished lower level with newer berber carpet, family room, powder room and storage! Private backyard backing on a walkway, inground pool and shed. Double car garage. Close to Highway 417, great schools, parks, transit and shopping. Available immediately. (id:49712)
Property Details
| MLS® Number | 1403497 |
| Property Type | Single Family |
| Neigbourhood | Convent Glen South |
| Community Name | Gloucester |
| AmenitiesNearBy | Public Transit, Recreation Nearby, Shopping |
| ParkingSpaceTotal | 6 |
| PoolType | Inground Pool |
Building
| BathroomTotal | 3 |
| BedroomsAboveGround | 3 |
| BedroomsTotal | 3 |
| Amenities | Laundry - In Suite |
| Appliances | Refrigerator, Dishwasher, Dryer, Hood Fan, Stove, Washer, Alarm System |
| BasementDevelopment | Finished |
| BasementType | Full (finished) |
| ConstructedDate | 1975 |
| ConstructionStyleAttachment | Detached |
| CoolingType | Central Air Conditioning |
| ExteriorFinish | Brick, Siding |
| FlooringType | Hardwood, Tile |
| HalfBathTotal | 1 |
| HeatingFuel | Natural Gas |
| HeatingType | Forced Air |
| Type | House |
| UtilityWater | Municipal Water |
Parking
| Attached Garage |
Land
| Acreage | No |
| LandAmenities | Public Transit, Recreation Nearby, Shopping |
| Sewer | Municipal Sewage System |
| SizeIrregular | * Ft X * Ft |
| SizeTotalText | * Ft X * Ft |
| ZoningDescription | Residential |
Rooms
| Level | Type | Length | Width | Dimensions |
|---|---|---|---|---|
| Second Level | Bedroom | 10'4" x 10'9" | ||
| Second Level | Bedroom | 10'5" x 10'9" | ||
| Second Level | Primary Bedroom | 19'9" x 14'2" | ||
| Second Level | 3pc Bathroom | 10'1" x 5'5" | ||
| Second Level | 4pc Ensuite Bath | 12'1" x 6'1" | ||
| Lower Level | Office | 13'1" x 7'10" | ||
| Lower Level | Storage | 5'1" x 11'4" | ||
| Lower Level | Recreation Room | 31'0" x 15'4" | ||
| Main Level | Living Room | 13'3" x 16'10" | ||
| Main Level | Laundry Room | 8'5" x 7'11" | ||
| Main Level | Dining Room | 10'6" x 10'0" | ||
| Main Level | Partial Bathroom | 5'0" x 5'0" | ||
| Main Level | Kitchen | 16'3" x 9'5" | ||
| Main Level | Living Room | 21'4" x 12'4" |
https://www.realtor.ca/real-estate/27196336/1719-fieldstone-crescent-ottawa-convent-glen-south

Salesperson
(613) 263-7704
elgendygroup.com/
https://www.facebook.com/melgendyRealEstate

2148 Carling Ave., Units 5 & 6
Ottawa, Ontario K2A 1H1

