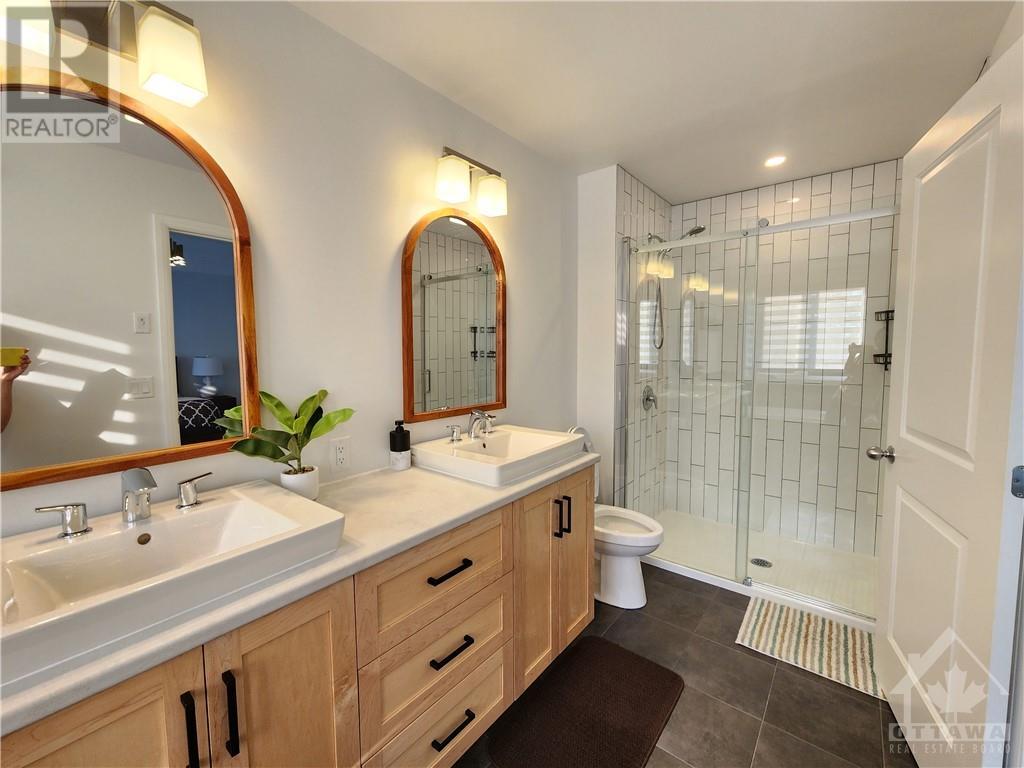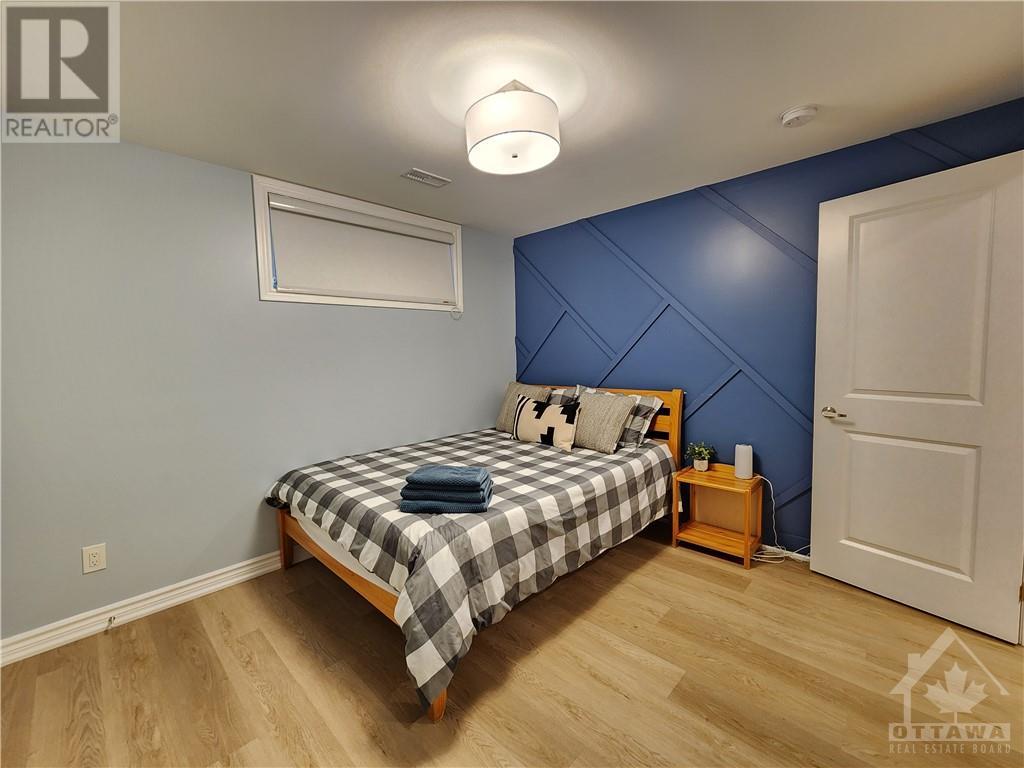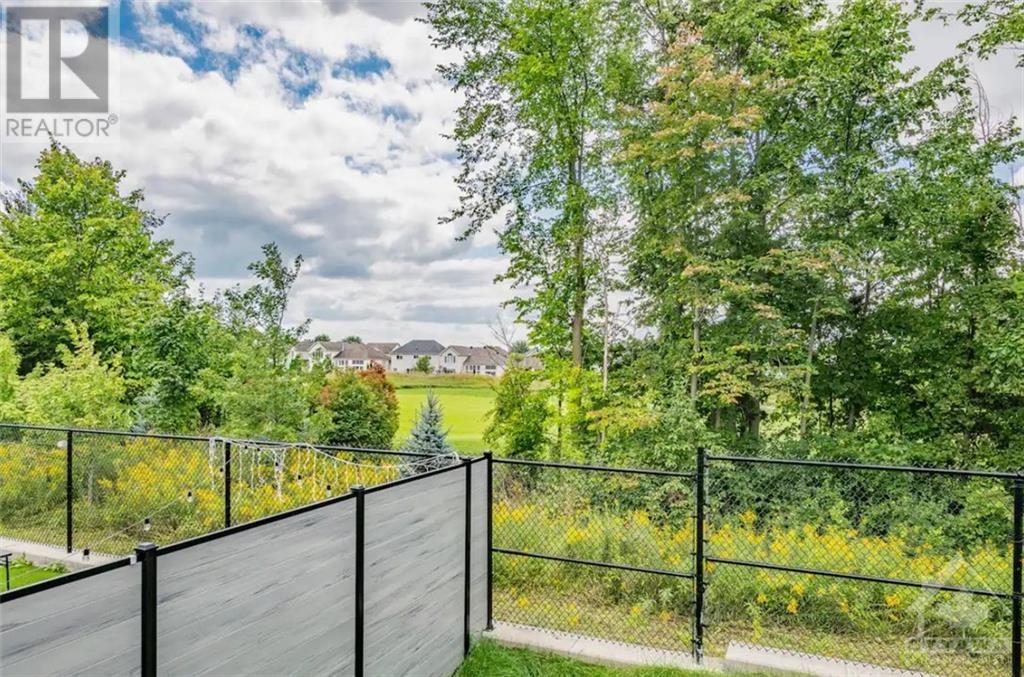22 Stanhope Court Ottawa, Ontario K2C 3H1
$4,500 Monthly
This 2021-built residence exudes modern elegance with its crisp, clean lines, sun-soaked open concept floor plan, and high-end finishes, including stunning hardwood floors, quartz countertops, coffered ceilings, expansive windows, and a magazine-worthy kitchen. The luxurious living spaces include 4 bedrooms, 3 bathrooms, and a second-floor loft and laundry. The fully finished basement features a stylish bar in the recreational room, perfect for entertaining. Backing directly onto the fairway of the Stonebridge Golf Club, you will enjoy immaculate, manicured views of the course from all living areas and the primary suite. This fully furnished rental offers a move-in ready experience, complete with all the comforts and high-end furnishings you need for an upscale lifestyle. (id:49712)
Property Details
| MLS® Number | 1403509 |
| Property Type | Single Family |
| Neigbourhood | Stonebridge |
| Community Name | Nepean |
| ParkingSpaceTotal | 4 |
Building
| BathroomTotal | 4 |
| BedroomsAboveGround | 3 |
| BedroomsBelowGround | 1 |
| BedroomsTotal | 4 |
| Amenities | Laundry - In Suite |
| Appliances | Refrigerator, Dishwasher, Dryer, Hood Fan, Microwave, Stove, Washer |
| BasementDevelopment | Finished |
| BasementType | Full (finished) |
| ConstructedDate | 2021 |
| ConstructionStyleAttachment | Detached |
| CoolingType | Central Air Conditioning |
| ExteriorFinish | Brick, Siding |
| FlooringType | Hardwood, Tile |
| HalfBathTotal | 1 |
| HeatingFuel | Natural Gas |
| HeatingType | Forced Air |
| StoriesTotal | 2 |
| Type | House |
| UtilityWater | Municipal Water |
Parking
| Attached Garage |
Land
| Acreage | No |
| Sewer | Municipal Sewage System |
| SizeIrregular | * Ft X * Ft |
| SizeTotalText | * Ft X * Ft |
| ZoningDescription | Residential |
Rooms
| Level | Type | Length | Width | Dimensions |
|---|---|---|---|---|
| Second Level | Loft | 10'6" x 10'10" | ||
| Second Level | Primary Bedroom | 15'7" x 15'7" | ||
| Second Level | Bedroom | 14'0" x 12'3" | ||
| Second Level | Bedroom | 14'0" x 10'5" | ||
| Second Level | 5pc Ensuite Bath | Measurements not available | ||
| Second Level | Laundry Room | Measurements not available | ||
| Main Level | Kitchen | 13'4" x 10'0" | ||
| Main Level | Living Room | 15'10" x 11'0" | ||
| Main Level | Dining Room | 15'4" x 10'9" | ||
| Main Level | Partial Bathroom | Measurements not available |
https://www.realtor.ca/real-estate/27196677/22-stanhope-court-ottawa-stonebridge


1090 Ambleside Drive
Ottawa, Ontario K2B 8G7
(613) 596-4133
(613) 596-5905
www.coldwellbankersarazen.com/


1090 Ambleside Drive
Ottawa, Ontario K2B 8G7
(613) 596-4133
(613) 596-5905
www.coldwellbankersarazen.com/

































