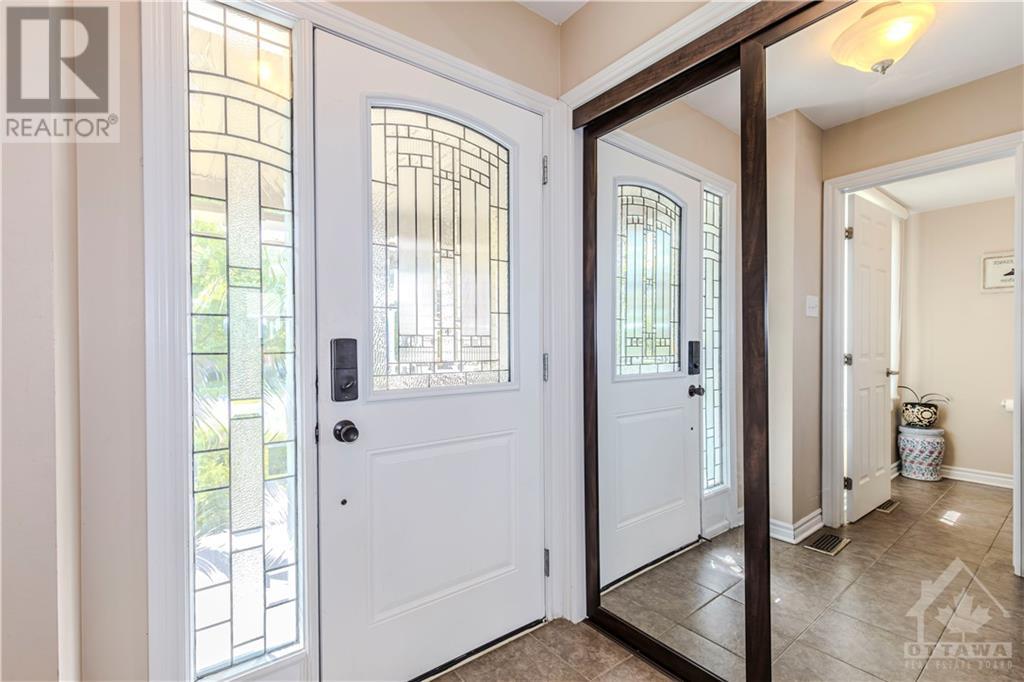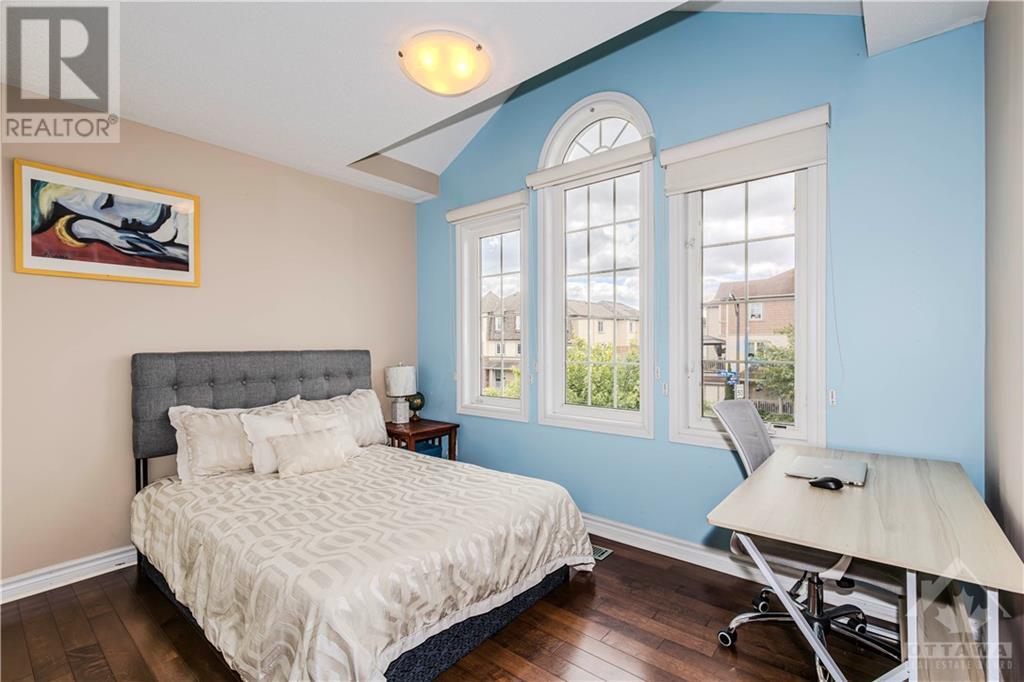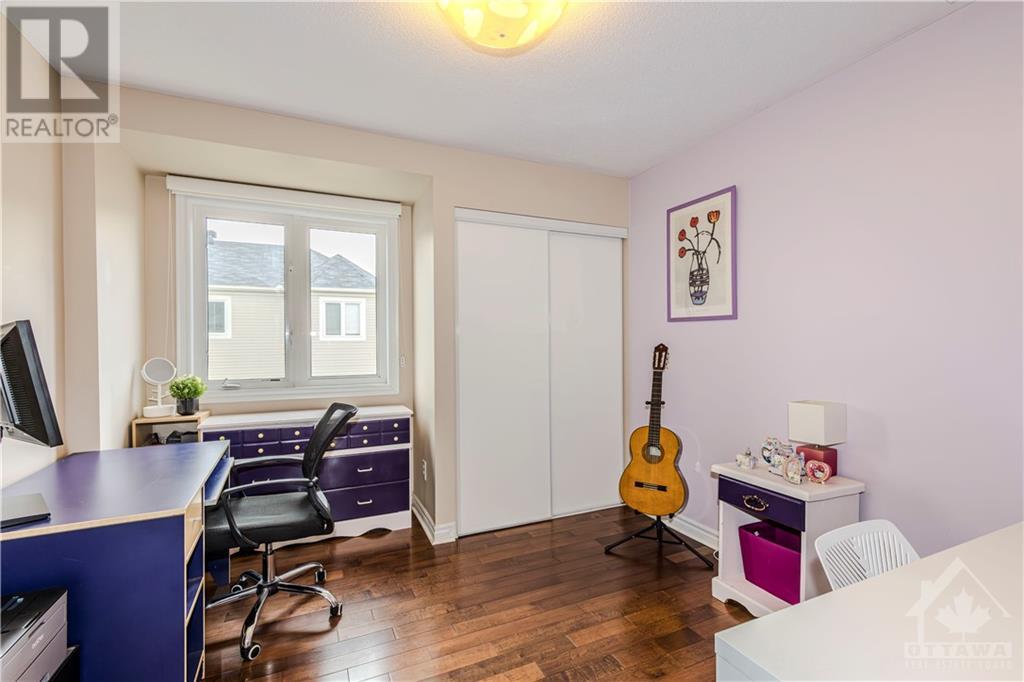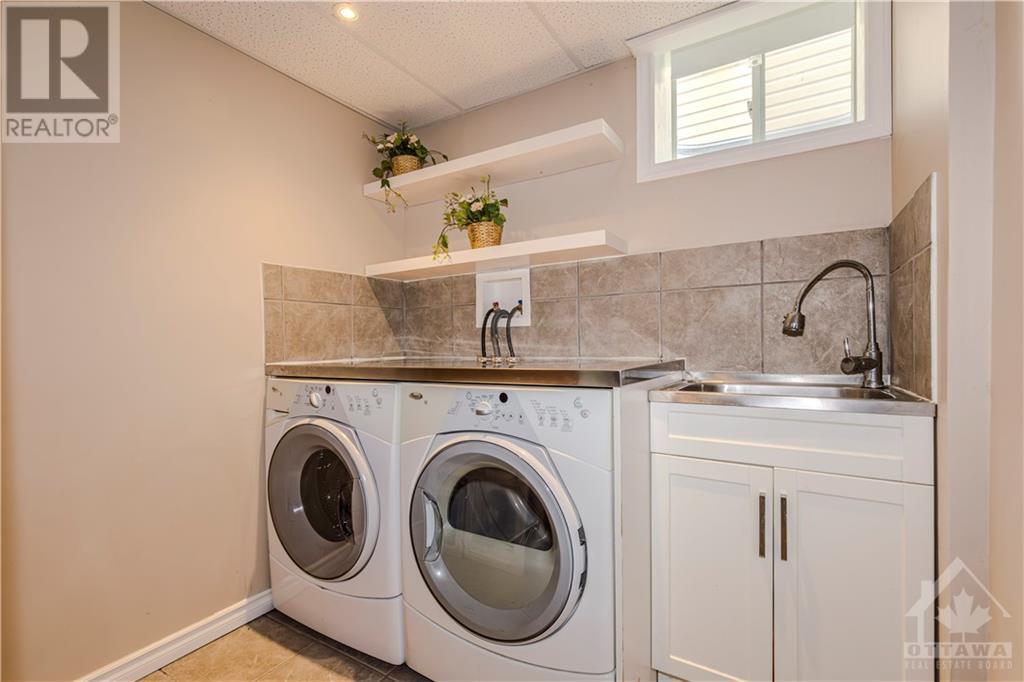3 Bedroom 3 Bathroom
Central Air Conditioning Forced Air Landscaped
$709,000
This 3 bed & 2.5 bath elegantly designed single home is located in Half Moon Bay with tons of upgrades, include: Hardwood floors throughout, open concept kitchen with stainless steel appliances (Stove & Refrigerator in 2022), upgraded back splash and under cabinet lights. Overlooking a great sized living room, cozy up around the gas fireplace. Private master bedroom with custom closet, retreat with cheater door to the sizeable main bathroom, plus two additional generous bedrooms, complete the second level. Finished basement with large recreation room, full bath, laundry and storage room. Fully fenced yard with patio, relax in private backyard retreat surrounded by beautiful greenery. Great location, steps to Half Moon Bay PS, cross street to Parks, Transit, Nature Trails. Minutes away to highway 416, Minto Recreation Centre, Stonebridge Golf Course, Shopping & more! (id:49712)
Open House
This property has open houses!
Starts at:2:00 pm
Ends at:4:00 pm
Property Details
| MLS® Number | 1402737 |
| Property Type | Single Family |
| Neigbourhood | Barrhaven |
| Community Name | Nepean |
| AmenitiesNearBy | Public Transit, Recreation Nearby, Shopping |
| CommunityFeatures | Family Oriented |
| Features | Automatic Garage Door Opener |
| ParkingSpaceTotal | 2 |
| Structure | Patio(s) |
Building
| BathroomTotal | 3 |
| BedroomsAboveGround | 3 |
| BedroomsTotal | 3 |
| Appliances | Refrigerator, Dishwasher, Dryer, Hood Fan, Stove, Washer, Blinds |
| BasementDevelopment | Finished |
| BasementType | Full (finished) |
| ConstructedDate | 2009 |
| ConstructionStyleAttachment | Detached |
| CoolingType | Central Air Conditioning |
| ExteriorFinish | Stone, Siding |
| FireProtection | Smoke Detectors |
| FlooringType | Hardwood, Tile |
| FoundationType | Poured Concrete |
| HalfBathTotal | 1 |
| HeatingFuel | Natural Gas |
| HeatingType | Forced Air |
| StoriesTotal | 2 |
| Type | House |
| UtilityWater | Municipal Water |
Parking
Land
| Acreage | No |
| FenceType | Fenced Yard |
| LandAmenities | Public Transit, Recreation Nearby, Shopping |
| LandscapeFeatures | Landscaped |
| Sewer | Municipal Sewage System |
| SizeDepth | 82 Ft |
| SizeFrontage | 34 Ft |
| SizeIrregular | 33.99 Ft X 82.02 Ft |
| SizeTotalText | 33.99 Ft X 82.02 Ft |
| ZoningDescription | Residential |
Rooms
| Level | Type | Length | Width | Dimensions |
|---|
| Second Level | Primary Bedroom | | | 13'6" x 11'4" |
| Second Level | Bedroom | | | 11'6" x 9'0" |
| Second Level | Bedroom | | | 10'6" x 9'3" |
| Second Level | Full Bathroom | | | 10'6" x 11'7" |
| Lower Level | Recreation Room | | | 18'7" x 14'4" |
| Lower Level | Laundry Room | | | 6'11" x 5'11" |
| Lower Level | 3pc Bathroom | | | 8'1" x 6'7" |
| Lower Level | Storage | | | Measurements not available |
| Main Level | Living Room/fireplace | | | 17'6" x 11'5" |
| Main Level | Kitchen | | | 15'0" x 9'4" |
| Main Level | Partial Bathroom | | | 5'7" x 4'6" |
| Main Level | Foyer | | | 6'0" x 5'8" |
https://www.realtor.ca/real-estate/27196857/3483-river-run-avenue-ottawa-barrhaven
DETAILS REALTY INC.
1530stittsville Main St,bx1024
Ottawa, Ontario K2S 1B2
(613) 686-6336
DETAILS REALTY INC.
1530stittsville Main St,bx1024
Ottawa, Ontario K2S 1B2
(613) 686-6336






































